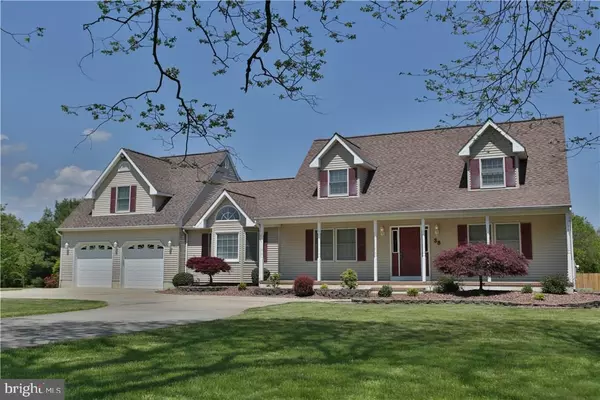$410,000
$424,900
3.5%For more information regarding the value of a property, please contact us for a free consultation.
38 ALLEN LN West Creek, NJ 08092
5 Beds
3 Baths
3,103 SqFt
Key Details
Sold Price $410,000
Property Type Single Family Home
Sub Type Detached
Listing Status Sold
Purchase Type For Sale
Square Footage 3,103 sqft
Price per Sqft $132
Subdivision Mayetta
MLS Listing ID NJOC167800
Sold Date 08/01/17
Style Other
Bedrooms 5
Full Baths 3
HOA Y/N N
Abv Grd Liv Area 3,103
Originating Board JSMLS
Year Built 2000
Annual Tax Amount $7,194
Tax Year 2016
Lot Dimensions 140 x 150
Property Description
Beautiful custom home with open floor plan. First floor master suite with walk-in closet including full bathroom with double sinks, jetted tub and oversized shower. Family room with cathedral ceilings. Large Dining room & Formal Living room. Dual staircases to separate area sleeping quarters. Mud room with exterior entry. Brazilian cherry hardwood floors. Ceiling Fans in all bedrooms, dining room and family room. Kitchen includes solid maple cabinetry with dual pantries, hutch cabinets with mullion doors, a 4 person breakfast bar and kitchenette open to family room. 3 zone gas heat & central AC. Full span 26' x 28' insulated and finished 2 car garage with remote operated oversized garage doors. Full large basement with separate area for potential wine cellar or extra storage & bilco doors. Beautifully landscaped lawn with fully automated sprinkler system. 6 person hot tub. Oversized concrete circular driveway. Built with upgraded materials. See full 3D walkthrough tour attached.
Location
State NJ
County Ocean
Area Stafford Twp (21531)
Zoning LB
Interior
Interior Features Attic, Primary Bath(s), WhirlPool/HotTub, Soaking Tub, Stall Shower
Hot Water Natural Gas
Heating Forced Air
Cooling Central A/C
Flooring Ceramic Tile, Wood
Equipment Water Conditioner - Owned, Cooktop, Dishwasher, Dryer, Freezer, Oven/Range - Gas, Built-In Microwave, Refrigerator, Washer
Furnishings No
Fireplace N
Appliance Water Conditioner - Owned, Cooktop, Dishwasher, Dryer, Freezer, Oven/Range - Gas, Built-In Microwave, Refrigerator, Washer
Heat Source Natural Gas
Exterior
Exterior Feature Patio(s)
Garage Spaces 2.0
Water Access N
Roof Type Shingle
Accessibility None
Porch Patio(s)
Total Parking Spaces 2
Garage Y
Building
Story 1.5
Foundation Slab
Sewer Public Sewer
Water Well
Architectural Style Other
Level or Stories 1.5
Additional Building Above Grade
New Construction N
Schools
Middle Schools Southern Regional M.S.
High Schools Southern Regional H.S.
School District Southern Regional Schools
Others
Senior Community No
Tax ID 31-00133-01-00004-04
Ownership Fee Simple
Special Listing Condition Standard
Read Less
Want to know what your home might be worth? Contact us for a FREE valuation!

Our team is ready to help you sell your home for the highest possible price ASAP

Bought with Carissa Turner • RE/MAX at Barnegat Bay - Forked River
GET MORE INFORMATION




