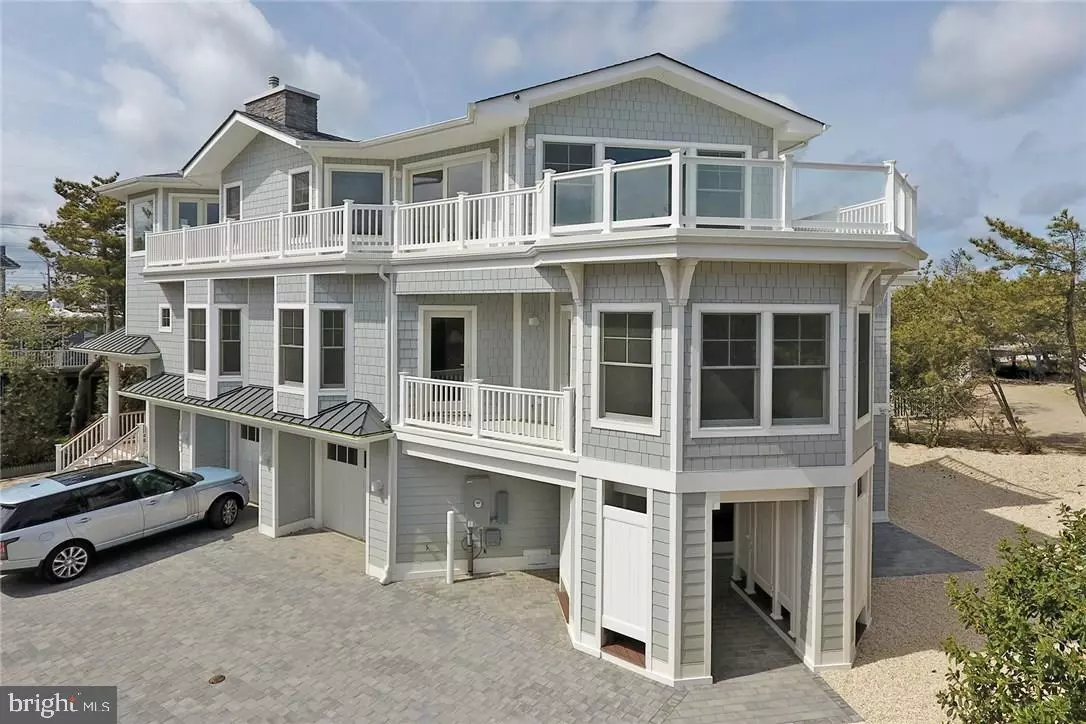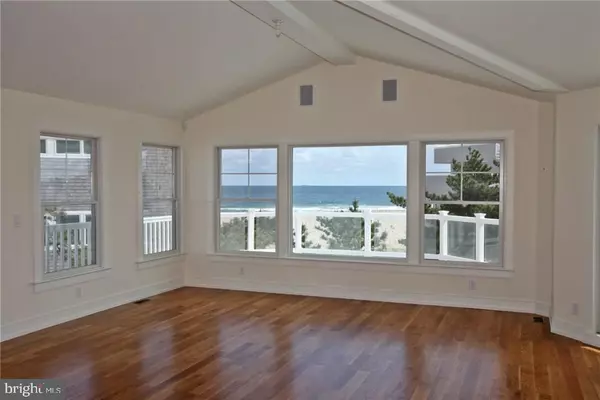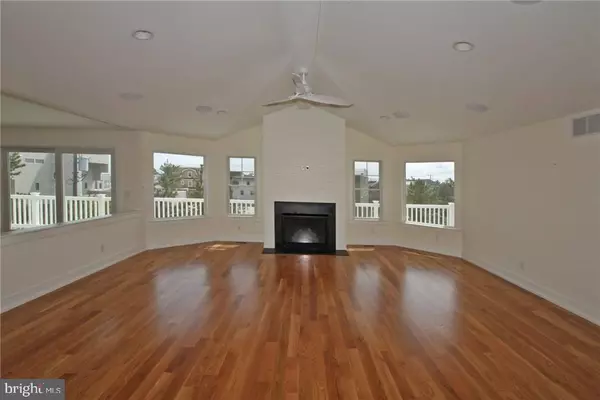$2,937,500
$3,100,000
5.2%For more information regarding the value of a property, please contact us for a free consultation.
1029-B LONG BEACH BLVD Long Beach Township, NJ 08008
6 Beds
6 Baths
4,417 SqFt
Key Details
Sold Price $2,937,500
Property Type Single Family Home
Sub Type Detached
Listing Status Sold
Purchase Type For Sale
Square Footage 4,417 sqft
Price per Sqft $665
Subdivision North Beach
MLS Listing ID NJOC160060
Sold Date 02/22/18
Style Contemporary,Reverse
Bedrooms 6
Full Baths 5
Half Baths 1
HOA Y/N N
Abv Grd Liv Area 4,417
Originating Board JSMLS
Year Built 2017
Annual Tax Amount $12,136
Tax Year 2016
Lot Dimensions 100x100
Property Description
New Construction just 2nd from the ocean with superior views! Coastal style home by Studio Tagland in collaboration with Nantucket based firm, Donna Salvo Interior Design and construction by Stonehenge Builders. 4,417 sq? of living space coupled with abundant deck space including an easy access roof top deck. 6 bedrooms (4 en suite); 5.5 tiled baths; large great room with fireplace and central stereo/surround sound; chef?s kitchen with 48" Thermador range, 48" Thermador refrigerator, 2 Thermador dishwashers, wine refrigerator, walk in pantry, and butcher block center island; family room with wet bar and beverage refrigerator; luxurious master suite with ocean views, double vanity, walk in shower, toilet closet and soaking tub; hardwood flooring throughout; elevator; large laundry room with dual full size washer/dryers; oversized two car garage with massive storage; low maintenance Hardieshake siding; brick drive and walks; two outdoor showers with dressing areas; and so much more!
Location
State NJ
County Ocean
Area Long Beach Twp (21518)
Zoning R10E
Interior
Interior Features Breakfast Area, Ceiling Fan(s), Crown Moldings, Elevator, Kitchen - Island, Floor Plan - Open, Pantry, Recessed Lighting, Wet/Dry Bar, Primary Bath(s), Soaking Tub, Stall Shower, Walk-in Closet(s)
Hot Water Natural Gas
Heating Forced Air
Cooling Central A/C
Flooring Tile/Brick, Wood
Fireplaces Number 1
Fireplaces Type Gas/Propane
Equipment Dishwasher, Disposal, Dryer, Oven/Range - Gas, Built-In Microwave, Refrigerator, Stove, Washer
Furnishings No
Fireplace Y
Window Features Casement,Double Hung,Insulated
Appliance Dishwasher, Disposal, Dryer, Oven/Range - Gas, Built-In Microwave, Refrigerator, Stove, Washer
Heat Source Natural Gas
Exterior
Exterior Feature Deck(s), Patio(s), Porch(es)
Parking Features Garage Door Opener, Oversized
Garage Spaces 2.0
Water Access N
View Water, Bay, Ocean
Roof Type Fiberglass,Metal,Shingle
Accessibility None
Porch Deck(s), Patio(s), Porch(es)
Attached Garage 2
Total Parking Spaces 2
Garage Y
Building
Building Description 2 Story Ceilings, Security System
Story 3+
Foundation Pilings
Sewer Public Sewer
Water Public
Architectural Style Contemporary, Reverse
Level or Stories 3+
Additional Building Above Grade
Structure Type 2 Story Ceilings
New Construction Y
Schools
School District Southern Regional Schools
Others
Senior Community No
Tax ID 18-00018-29-00002
Ownership Fee Simple
Security Features Security System
Special Listing Condition Standard
Read Less
Want to know what your home might be worth? Contact us for a FREE valuation!

Our team is ready to help you sell your home for the highest possible price ASAP

Bought with Benee Scola • Benee Scola & Company, Realtors
GET MORE INFORMATION





