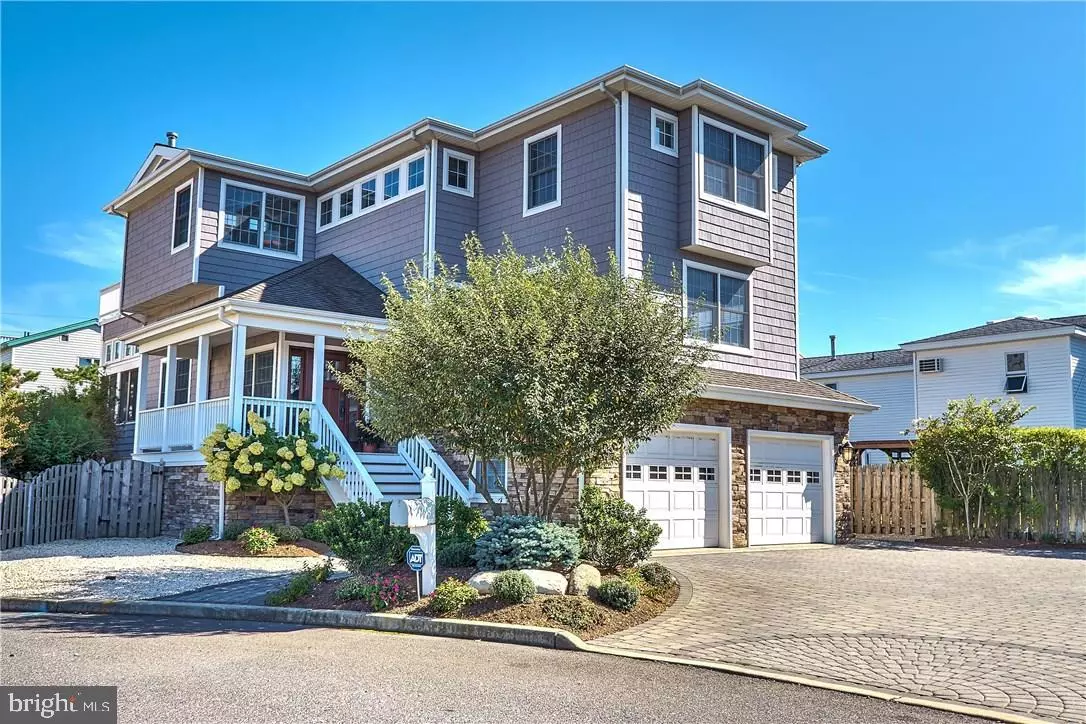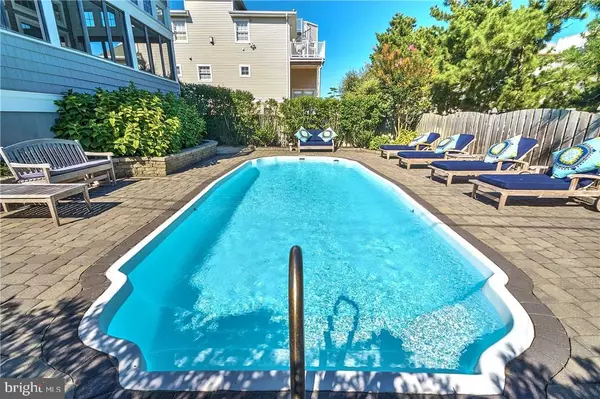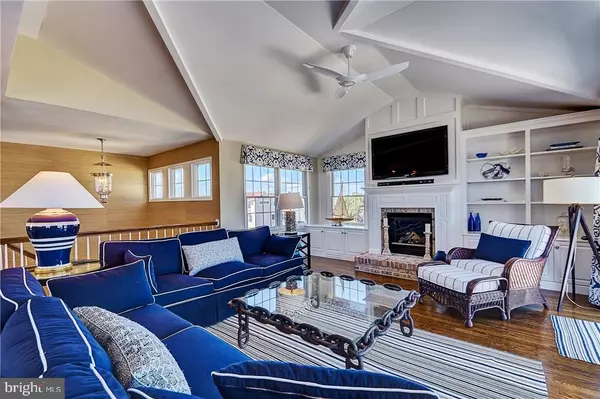$1,200,500
$1,239,000
3.1%For more information regarding the value of a property, please contact us for a free consultation.
8 CENTENIAL AVE Long Beach Township, NJ 08008
4 Beds
4 Baths
2,528 SqFt
Key Details
Sold Price $1,200,500
Property Type Single Family Home
Sub Type Detached
Listing Status Sold
Purchase Type For Sale
Square Footage 2,528 sqft
Price per Sqft $474
Subdivision Holgate
MLS Listing ID NJOC177658
Sold Date 05/26/17
Style Other
Bedrooms 4
Full Baths 3
Half Baths 1
HOA Y/N N
Abv Grd Liv Area 2,528
Originating Board JSMLS
Year Built 2001
Annual Tax Amount $11,285
Tax Year 2016
Lot Dimensions 131x64
Property Description
Exquisite like-new contemporary on a quiet cul-de-sac. In-ground heated swimming pool surrounded by lush landscaping creating a resort like setting. Reversed living with a magnificent great room featuring a gas fireplace with built-in book cases and a spacious deck. The master bedroom is on the upper level for easy one story living and includes a private bath and walk in closet. Grand 3 story center stair case gives this home an open and airy feeling. There is a mid level where a junior master, 2 more bedrooms, laundry and hall bath are located. The home is entered via an impressive and substantial hard wood door and brings you into an entry way with a V Grove ceiling. The family room on this level has 12 foot coffered ceilings and lighted book cases and entertainment center with double drawer frig. Sliding glass doors lead to a screened porch running the full width of the house with room enough for a dining set and separate lounging area. This home is magnificent.
Location
State NJ
County Ocean
Area Long Beach Twp (21518)
Zoning R-35
Interior
Interior Features Window Treatments, Ceiling Fan(s), Kitchen - Island, Floor Plan - Open, Recessed Lighting, Primary Bath(s), Stall Shower
Heating Forced Air
Cooling Central A/C
Flooring Ceramic Tile, Fully Carpeted, Wood
Fireplaces Number 1
Fireplaces Type Gas/Propane
Equipment Dishwasher, Dryer, Oven/Range - Gas, Built-In Microwave, Refrigerator, Oven - Self Cleaning, Stove, Washer
Furnishings No
Fireplace Y
Window Features Double Hung,Screens,Insulated
Appliance Dishwasher, Dryer, Oven/Range - Gas, Built-In Microwave, Refrigerator, Oven - Self Cleaning, Stove, Washer
Heat Source Natural Gas
Exterior
Exterior Feature Deck(s), Patio(s), Enclosed, Porch(es)
Parking Features Garage Door Opener
Garage Spaces 2.0
Fence Partially
Pool Fenced, Heated, In Ground
Water Access N
View Water, Ocean
Roof Type Fiberglass,Shingle
Accessibility None
Porch Deck(s), Patio(s), Enclosed, Porch(es)
Attached Garage 2
Total Parking Spaces 2
Garage Y
Building
Lot Description Cul-de-sac, Level
Story 2
Foundation Crawl Space, Pilings
Sewer Public Sewer
Water Public
Architectural Style Other
Level or Stories 2
Additional Building Above Grade
New Construction N
Schools
School District Southern Regional Schools
Others
Senior Community No
Tax ID 18-00001-89-00002-06
Ownership Fee Simple
Acceptable Financing Conventional
Listing Terms Conventional
Financing Conventional
Special Listing Condition Standard
Read Less
Want to know what your home might be worth? Contact us for a FREE valuation!

Our team is ready to help you sell your home for the highest possible price ASAP

Bought with Lindsay Ryon • Coastal Living Real Estate Group

GET MORE INFORMATION





