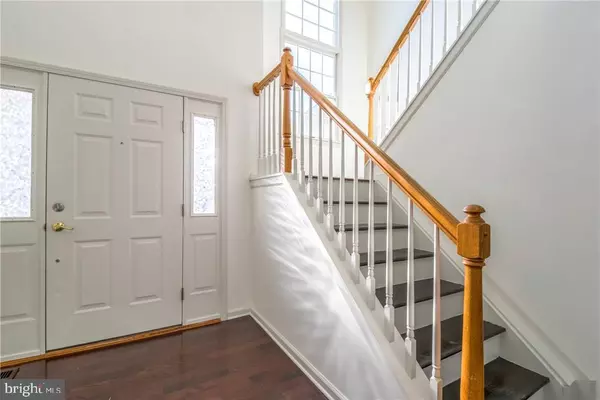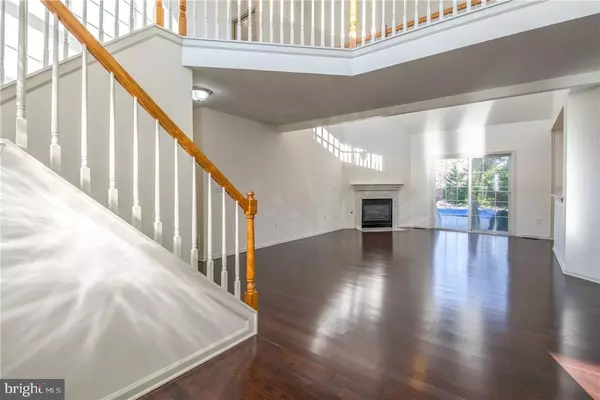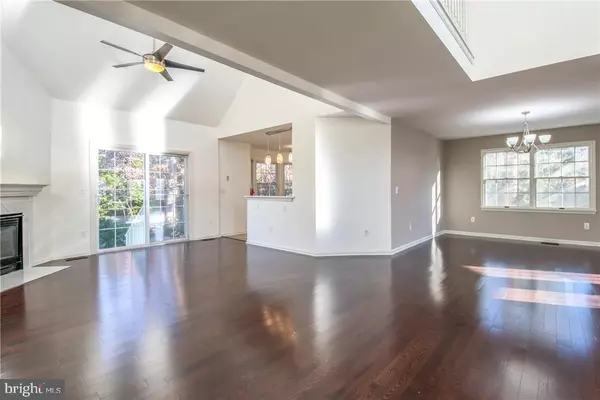$330,000
$334,900
1.5%For more information regarding the value of a property, please contact us for a free consultation.
119 THOUSAND OAK LN Manahawkin, NJ 08050
3 Beds
3 Baths
2,000 SqFt
Key Details
Sold Price $330,000
Property Type Single Family Home
Sub Type Detached
Listing Status Sold
Purchase Type For Sale
Square Footage 2,000 sqft
Price per Sqft $165
Subdivision Ocean Acres - The Oaks
MLS Listing ID NJOC160022
Sold Date 04/06/18
Style Colonial,Contemporary
Bedrooms 3
Full Baths 2
Half Baths 1
HOA Y/N N
Abv Grd Liv Area 2,000
Originating Board JSMLS
Year Built 1997
Annual Tax Amount $6,605
Tax Year 2016
Lot Size 0.540 Acres
Acres 0.54
Lot Dimensions 65.01x127.63
Property Description
Resting on Over A Half Acre of Land in a Cul-De-Sac!, this Recently Renovated Colonial is nestled in the Desirable Oaks Section of Stafford Twp. with an In-ground Pool in, & Half Court Basketball Court in the Side Yard! With a Modern Kitchen that Includes Waterproof & Durable Vinyl Floors, May Tag Stainless Steel Appliances, Quartz Counter Tops, A Tile Back Splash with a Carrara Matte Finish, and Designer Pendant Lighting Over the Sink; You'll Want to Be the Host For The Next Season of Holidays. New Dark Hard Wood Floors Throughout the Rest of the Home, and A Fresh Coat of Simply White Paint Are A Combination that Blends Well With All The Natural Sunlight & Cathedral Ceilings in the Family Room. A refaced Carrara Porcelain Gas Fireplace is Conveniently Located in the Living Room For Those Cozy Winter Nights. Your Master Bedroom with Walk In Closet, & Master Bathroom with a Double Vanity, & Quartz Top Is Conveniently Located on the 1st Floor.
Location
State NJ
County Ocean
Area Stafford Twp (21531)
Zoning R90
Rooms
Other Rooms Living Room, Primary Bedroom, Kitchen, Family Room, Laundry, Other, Additional Bedroom
Interior
Interior Features Attic, Entry Level Bedroom, Ceiling Fan(s), Crown Moldings, WhirlPool/HotTub, Floor Plan - Open, Primary Bath(s), Soaking Tub, Stall Shower, Walk-in Closet(s)
Hot Water Natural Gas
Heating Forced Air
Cooling Central A/C
Flooring Laminated, Tile/Brick, Wood
Fireplaces Number 1
Fireplaces Type Gas/Propane
Equipment Dishwasher, Dryer, Freezer, Oven/Range - Gas, Built-In Microwave, Refrigerator, Oven - Self Cleaning, Stove, Washer
Furnishings No
Fireplace Y
Window Features Insulated
Appliance Dishwasher, Dryer, Freezer, Oven/Range - Gas, Built-In Microwave, Refrigerator, Oven - Self Cleaning, Stove, Washer
Heat Source Natural Gas
Exterior
Exterior Feature Patio(s)
Parking Features Additional Storage Area
Garage Spaces 2.0
Fence Partially
Pool In Ground
Water Access N
Roof Type Shingle
Accessibility None
Porch Patio(s)
Attached Garage 2
Total Parking Spaces 2
Garage Y
Building
Lot Description Cul-de-sac, Irregular
Story 2
Foundation Crawl Space
Sewer Public Sewer
Water Public
Architectural Style Colonial, Contemporary
Level or Stories 2
Additional Building Above Grade
New Construction N
Schools
School District Southern Regional Schools
Others
Senior Community No
Tax ID 31-00044-07-00039
Ownership Fee Simple
SqFt Source Estimated
Special Listing Condition Standard
Read Less
Want to know what your home might be worth? Contact us for a FREE valuation!

Our team is ready to help you sell your home for the highest possible price ASAP

Bought with Ruben D Nazario • Greater Coastal Realty, inc.
GET MORE INFORMATION





