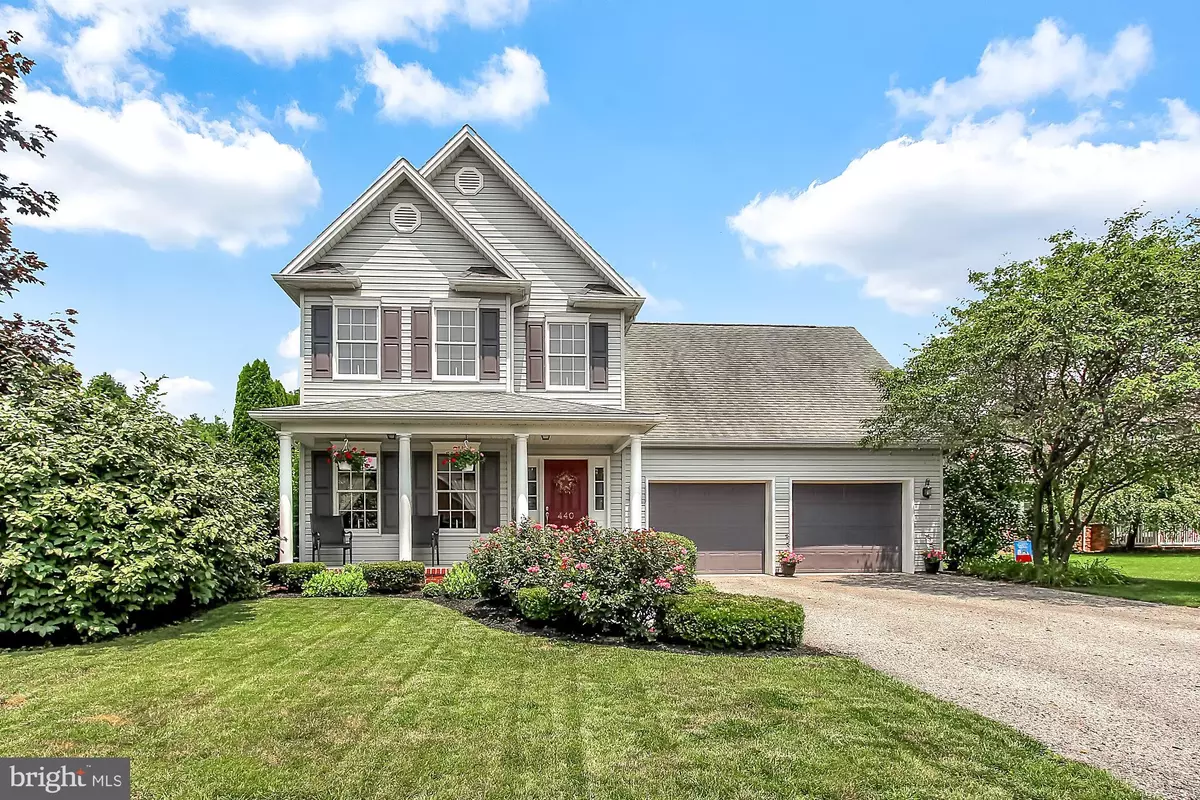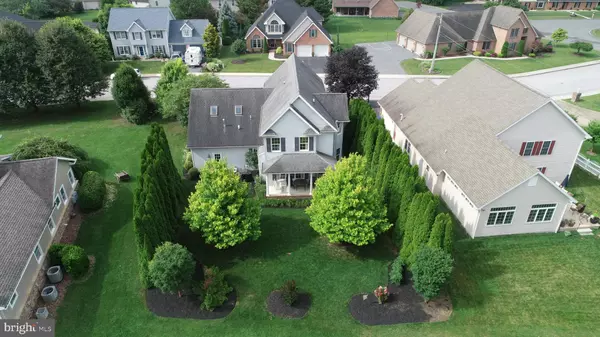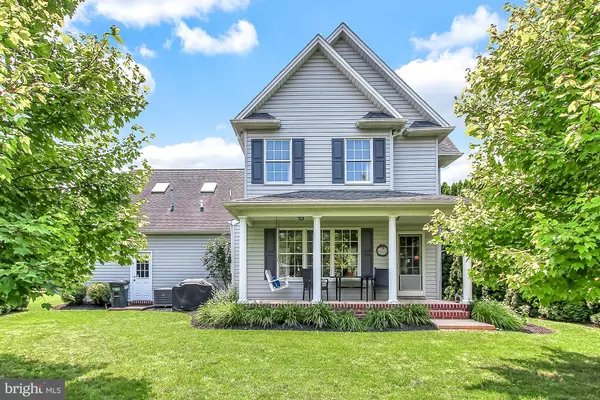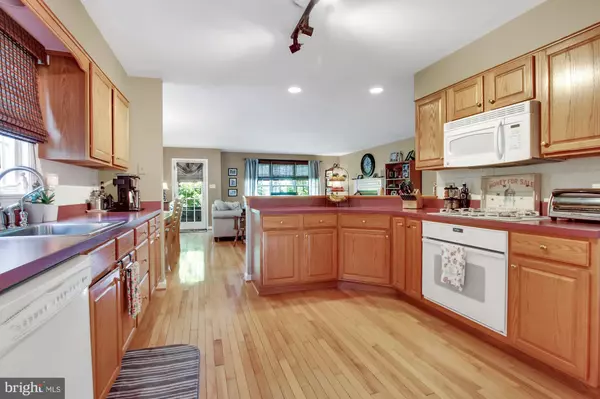$267,000
$274,900
2.9%For more information regarding the value of a property, please contact us for a free consultation.
440 CENTURY DR Greencastle, PA 17225
4 Beds
3 Baths
2,430 SqFt
Key Details
Sold Price $267,000
Property Type Single Family Home
Sub Type Detached
Listing Status Sold
Purchase Type For Sale
Square Footage 2,430 sqft
Price per Sqft $109
Subdivision Century Manor
MLS Listing ID PAFL166864
Sold Date 09/13/19
Style Colonial
Bedrooms 4
Full Baths 2
Half Baths 1
HOA Y/N N
Abv Grd Liv Area 2,430
Originating Board BRIGHT
Year Built 1998
Annual Tax Amount $4,340
Tax Year 2018
Lot Size 9,583 Sqft
Acres 0.22
Property Description
Immaculate 4 bedroom 2.5 bath colonial in the desirable Century Manor sub-division within walking distance to Greencastle Schools. Enjoy the privacy created by the beautiful mature landscaping from a covered front and rear porch. The open floor plan makes the home feel even more spacious than it already is. The kitchen has ample counter space, lots of cabinets and a breakfast nook. A formal dining room w/crown molding and chair rail. Don't forget about the cozy living room w/gas fireplace and plenty of windows to let in the natural light. All these rooms have beautiful hardwood floors. A laundry room is conveniently located on the first floor too. On the second floor you'll find 4 bedrooms and 2 full baths. The master bath features a separate soaking tub and shower and a walk-in closet. One bedroom has vaulted ceilings and skylights and is currently used as a media room. Home theater equipment may be purchased separately.
Location
State PA
County Franklin
Area Greencastle Boro (14508)
Zoning R-1
Rooms
Other Rooms Living Room, Dining Room, Primary Bedroom, Bedroom 2, Bedroom 3, Bedroom 4, Kitchen, Laundry
Interior
Interior Features Carpet, Ceiling Fan(s), Crown Moldings, Dining Area, Floor Plan - Open, Formal/Separate Dining Room, Primary Bath(s), Recessed Lighting, Skylight(s), Soaking Tub, Stall Shower, Tub Shower, Walk-in Closet(s), Window Treatments, Wood Floors
Heating Forced Air
Cooling Central A/C
Flooring Hardwood, Carpet, Ceramic Tile, Vinyl
Fireplaces Number 1
Fireplaces Type Gas/Propane
Equipment Cooktop, Oven/Range - Gas, Refrigerator, Water Conditioner - Owned, Microwave, Dishwasher
Fireplace Y
Appliance Cooktop, Oven/Range - Gas, Refrigerator, Water Conditioner - Owned, Microwave, Dishwasher
Heat Source Natural Gas
Laundry Main Floor
Exterior
Exterior Feature Porch(es)
Parking Features Additional Storage Area, Garage - Front Entry, Garage Door Opener
Garage Spaces 2.0
Utilities Available Natural Gas Available, Under Ground, Cable TV
Water Access N
Accessibility None
Porch Porch(es)
Attached Garage 2
Total Parking Spaces 2
Garage Y
Building
Story 2
Sewer Public Septic
Water Public
Architectural Style Colonial
Level or Stories 2
Additional Building Above Grade, Below Grade
New Construction N
Schools
Elementary Schools Greencastle-Antrim
Middle Schools Greencastle-Antrim
High Schools Greencastle-Antrim
School District Greencastle-Antrim
Others
Senior Community No
Tax ID 8-2B00-160
Ownership Fee Simple
SqFt Source Assessor
Special Listing Condition Standard
Read Less
Want to know what your home might be worth? Contact us for a FREE valuation!

Our team is ready to help you sell your home for the highest possible price ASAP

Bought with Scott A Palmer • Coldwell Banker Realty

GET MORE INFORMATION





