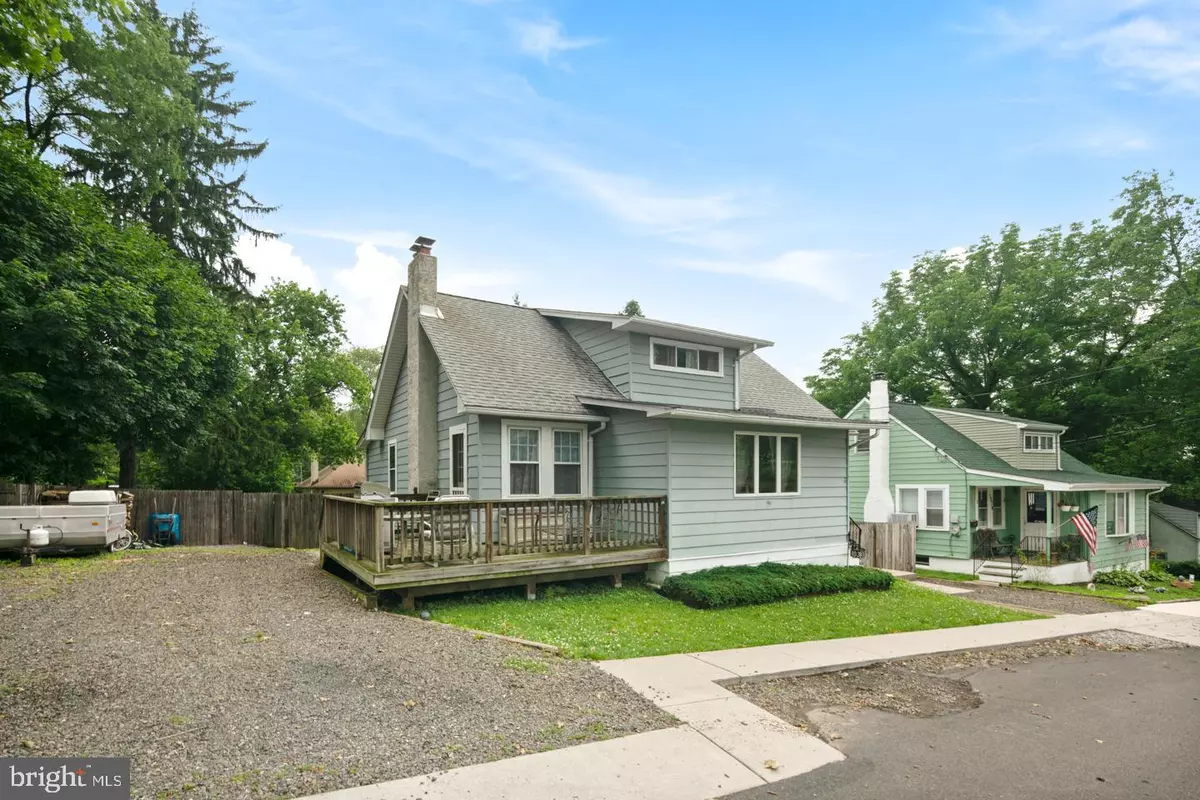$260,000
$280,000
7.1%For more information regarding the value of a property, please contact us for a free consultation.
1033 AVENUE C Langhorne, PA 19047
3 Beds
3 Baths
1,376 SqFt
Key Details
Sold Price $260,000
Property Type Single Family Home
Sub Type Detached
Listing Status Sold
Purchase Type For Sale
Square Footage 1,376 sqft
Price per Sqft $188
Subdivision Parkland
MLS Listing ID PABU472904
Sold Date 08/22/19
Style Cape Cod
Bedrooms 3
Full Baths 1
Half Baths 2
HOA Y/N N
Abv Grd Liv Area 1,376
Originating Board BRIGHT
Year Built 1918
Annual Tax Amount $3,224
Tax Year 2018
Lot Dimensions 0.00 x 0.00
Property Description
Super cute Cape situated on a great sized lot located on a very quiet street! Nothing to do here but unpack your bags! Charming and neutral & updated throughout. A large, tiled foyer greets you as you enter. The living room/dining room are adjacent to one another and allows for multiple uses. The dining room is now being used as a sitting room with the addition of the woodburning stove, slate hearth & floor to ceiling brick wall. The kitchen has been updated and leads you to the breakfast nook that features additional cabinetry & sliding glass doors to the back patio. A bedroom and a full sized bath complete the first floor. Upstairs you will find a large hallway with custom bookshelves and two more bedrooms. The master bedroom features a 1/2 bath and a sitting area. The walkout basement is partially finished and features a large custom bar, workshop area & laundry room. Out front, there is private parking on both sides of the house. To the left of the house, there is a side deck and parking for 4+ cars and to the right of the house, you can park one. The backyard features a shed and is completely fenced. Central Air. Low taxes.
Location
State PA
County Bucks
Area Middletown Twp (10122)
Zoning R2
Rooms
Basement Full
Main Level Bedrooms 1
Interior
Hot Water Electric
Heating Forced Air, Radiator, Wood Burn Stove
Cooling Central A/C
Fireplaces Number 1
Fireplaces Type Wood
Fireplace Y
Heat Source Oil, Wood
Laundry Basement
Exterior
Water Access N
Accessibility None
Garage N
Building
Story 2
Sewer Public Sewer
Water Public
Architectural Style Cape Cod
Level or Stories 2
Additional Building Above Grade, Below Grade
New Construction N
Schools
Elementary Schools Hoover
Middle Schools Maple Point
High Schools Neshaminy
School District Neshaminy
Others
Senior Community No
Tax ID 22-019-017
Ownership Fee Simple
SqFt Source Assessor
Special Listing Condition Standard
Read Less
Want to know what your home might be worth? Contact us for a FREE valuation!

Our team is ready to help you sell your home for the highest possible price ASAP

Bought with Terri Foley • BHHS Fox & Roach-Newtown

GET MORE INFORMATION





