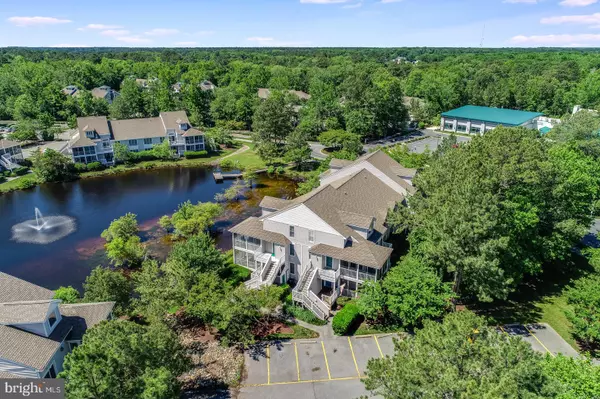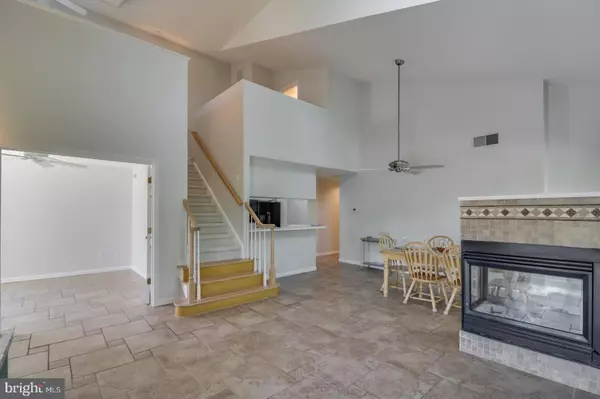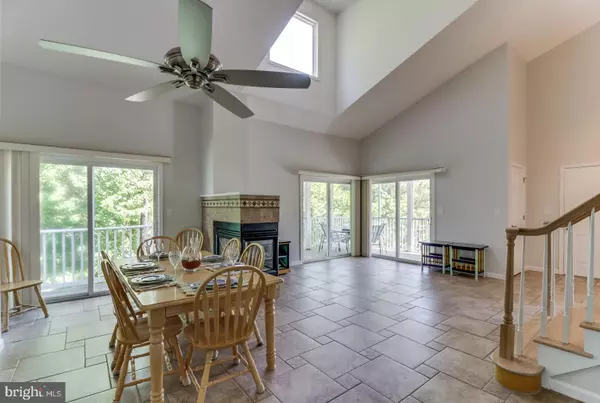$380,000
$375,000
1.3%For more information regarding the value of a property, please contact us for a free consultation.
33395 STARFISH CT #54065 Bethany Beach, DE 19930
3 Beds
3 Baths
1,400 SqFt
Key Details
Sold Price $380,000
Property Type Single Family Home
Sub Type Unit/Flat/Apartment
Listing Status Sold
Purchase Type For Sale
Square Footage 1,400 sqft
Price per Sqft $271
Subdivision Sea Colony West
MLS Listing ID DESU141776
Sold Date 09/13/19
Style Coastal
Bedrooms 3
Full Baths 3
HOA Fees $383/qua
HOA Y/N Y
Abv Grd Liv Area 1,400
Originating Board BRIGHT
Year Built 1997
Annual Tax Amount $1,211
Tax Year 2019
Lot Dimensions 0.00 x 0.00
Property Description
This freshly painted & brand new carpet 3 bedroom, 3 full bath with loft overlooking family room is ready for immediate occupancy. Plenty of time to enjoy all of the amenities and private beach that Sea Colony has to offer. Open floor plan with combined family room, dining area and kitchen w/large pantry. There is so much natural light throughout and a wraparound screened porch to enjoy the views of the mature trees and lush landscaping. Plenty of room to host family & friends and located just steps to the pool & fitness center. New HVAC system in 2015. See why Sea Colony is one of the top vacation destinations. From the private half mile beach with shuttle service, 12 indoor/outdoor pools, walking & biking paths, state of the art fitness center, world class tennis (USTA programs), basketball court, Club Sea Colony for the kids, 24 hour security and beautifully maintained grounds. You are only a few minutes from downtown Bethany Beach's dining, shops & boardwalk. Come see what the Quiet Resort can provide you for a beach getaway or primary residence. See Video.
Location
State DE
County Sussex
Area Baltimore Hundred (31001)
Zoning G
Rooms
Other Rooms Dining Room, Primary Bedroom, Bedroom 2, Bedroom 3, Kitchen, Family Room, Laundry, Loft, Bathroom 2, Primary Bathroom, Full Bath, Screened Porch
Main Level Bedrooms 3
Interior
Interior Features Carpet, Ceiling Fan(s), Combination Dining/Living, Combination Kitchen/Dining, Combination Kitchen/Living, Entry Level Bedroom, Floor Plan - Open, Primary Bath(s), Pantry, Recessed Lighting, Walk-in Closet(s)
Heating Forced Air, Heat Pump - Electric BackUp
Cooling Heat Pump(s)
Flooring Ceramic Tile, Carpet
Fireplaces Number 1
Fireplaces Type Gas/Propane
Equipment Built-In Microwave, Dishwasher, Disposal, Dryer, Icemaker, Oven/Range - Electric, Refrigerator, Washer, Water Heater
Furnishings Partially
Fireplace Y
Appliance Built-In Microwave, Dishwasher, Disposal, Dryer, Icemaker, Oven/Range - Electric, Refrigerator, Washer, Water Heater
Heat Source Electric
Exterior
Exterior Feature Deck(s), Porch(es), Screened, Wrap Around
Amenities Available Basketball Courts, Beach, Beach Club, Bike Trail, Club House, Exercise Room, Fitness Center, Hot tub, Jog/Walk Path, Lake, Meeting Room, Pool - Indoor, Pool - Outdoor, Sauna, Security, Tennis - Indoor, Tennis Courts, Tot Lots/Playground, Water/Lake Privileges
Water Access N
View Trees/Woods
Roof Type Architectural Shingle
Accessibility None
Porch Deck(s), Porch(es), Screened, Wrap Around
Garage N
Building
Story 2
Unit Features Garden 1 - 4 Floors
Sewer Public Sewer
Water Public
Architectural Style Coastal
Level or Stories 2
Additional Building Above Grade, Below Grade
New Construction N
Schools
School District Indian River
Others
Pets Allowed N
HOA Fee Include Cable TV,Common Area Maintenance,High Speed Internet,Insurance,Lawn Maintenance,Reserve Funds,Water
Senior Community No
Tax ID 134-17.00-41.00-54065
Ownership Condominium
Acceptable Financing Cash, Conventional
Listing Terms Cash, Conventional
Financing Cash,Conventional
Special Listing Condition Standard
Read Less
Want to know what your home might be worth? Contact us for a FREE valuation!

Our team is ready to help you sell your home for the highest possible price ASAP

Bought with JERRY (Albert) CLARK • BETHANY AREA REALTY LLC
GET MORE INFORMATION





