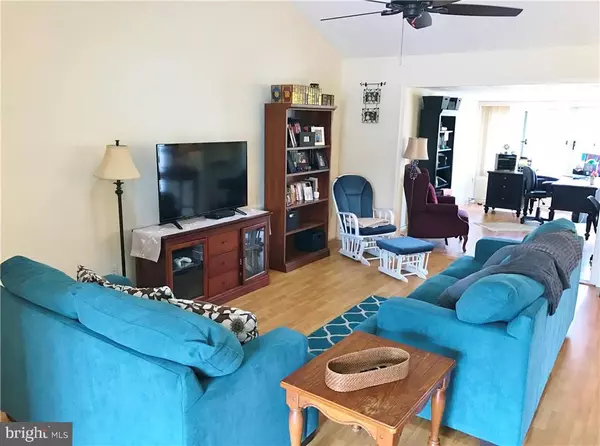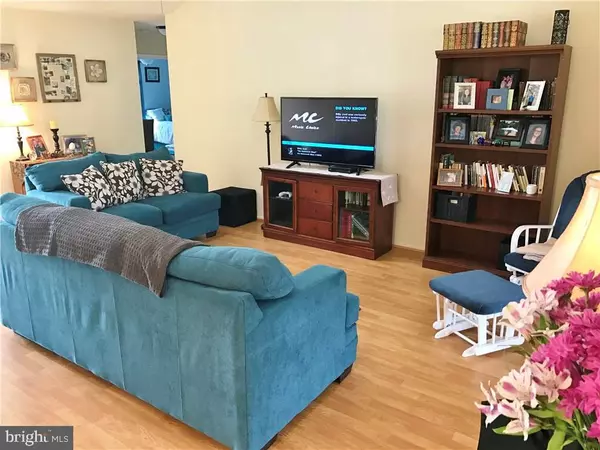$245,000
$244,000
0.4%For more information regarding the value of a property, please contact us for a free consultation.
595 PIRATE LN Manahawkin, NJ 08050
3 Beds
2 Baths
1,500 SqFt
Key Details
Sold Price $245,000
Property Type Single Family Home
Sub Type Detached
Listing Status Sold
Purchase Type For Sale
Square Footage 1,500 sqft
Price per Sqft $163
Subdivision Ocean Acres
MLS Listing ID NJOC170152
Sold Date 07/28/17
Style Ranch/Rambler
Bedrooms 3
Full Baths 2
HOA Y/N N
Abv Grd Liv Area 1,500
Originating Board JSMLS
Year Built 1995
Annual Tax Amount $4,644
Tax Year 2016
Lot Dimensions 66.67x116.71
Property Description
Welcome home! Pretty Ranch on a very desirable street in Ocean Acres, with 3 bedrooms, 2 full baths and a 2 car garage. Open and bright, with an semi-open floor plan, the living room has a vaulted ceiling and laminate floor plan. The kitchen has all brand new stainless appliances plus a bow window, a perfect spot to eat breakfast. There is a full dining room and a large Sun room and each has a slider to the large back deck. The deck is gateway to the very private backyard, completely fenced and ready for sunning or planting that garden you always wanted. The Master bedroom has a large walk-in and it's own bath and the other bedrooms are good sized. There is a brand new 2nd bath and all the carpet in the bedrooms is new. Also, the home has a new roof, a new HWH, a new washer, and newer dryer, and all new ceiling fans throughout the home. Ready to downsize or just starting out, this is the perfect home in the perfect neighborhood.
Location
State NJ
County Ocean
Area Stafford Twp (21531)
Zoning R
Interior
Interior Features Attic, Entry Level Bedroom, Ceiling Fan(s), Primary Bath(s), Walk-in Closet(s)
Hot Water Natural Gas
Heating Forced Air
Cooling Central A/C
Flooring Ceramic Tile, Laminated, Fully Carpeted
Equipment Dishwasher, Dryer, Oven/Range - Gas, Built-In Microwave, Refrigerator, Oven - Self Cleaning, Stove, Washer
Furnishings No
Fireplace N
Window Features Insulated
Appliance Dishwasher, Dryer, Oven/Range - Gas, Built-In Microwave, Refrigerator, Oven - Self Cleaning, Stove, Washer
Heat Source Natural Gas
Exterior
Exterior Feature Deck(s), Enclosed
Parking Features Garage Door Opener
Garage Spaces 1.0
Fence Partially
Water Access N
Roof Type Shingle
Accessibility None
Porch Deck(s), Enclosed
Attached Garage 1
Total Parking Spaces 1
Garage Y
Building
Story 1
Foundation Crawl Space
Sewer Public Sewer
Water Public
Architectural Style Ranch/Rambler
Level or Stories 1
Additional Building Above Grade
New Construction N
Schools
Middle Schools Southern Regional M.S.
High Schools Southern Regional H.S.
School District Southern Regional Schools
Others
Senior Community No
Tax ID 31-00044-76-00021
Ownership Fee Simple
Acceptable Financing Conventional, FHA, USDA
Listing Terms Conventional, FHA, USDA
Financing Conventional,FHA,USDA
Special Listing Condition Standard
Read Less
Want to know what your home might be worth? Contact us for a FREE valuation!

Our team is ready to help you sell your home for the highest possible price ASAP

Bought with Edward Ramiza Jr. • Coldwell Banker Home Connection
GET MORE INFORMATION





