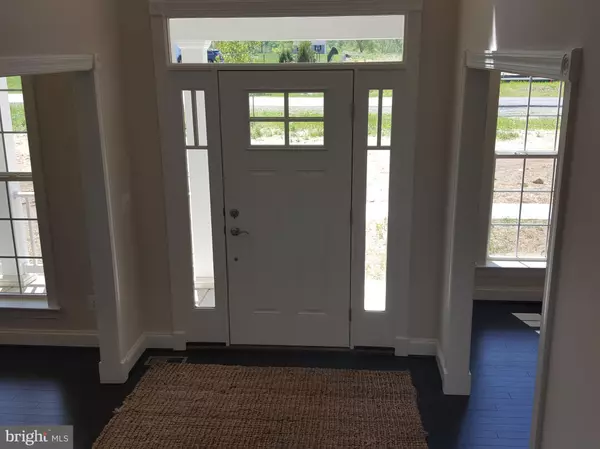$574,900
$574,900
For more information regarding the value of a property, please contact us for a free consultation.
308 NOTTINGHAM LN Queenstown, MD 21658
4 Beds
3 Baths
2,900 SqFt
Key Details
Sold Price $574,900
Property Type Single Family Home
Sub Type Detached
Listing Status Sold
Purchase Type For Sale
Square Footage 2,900 sqft
Price per Sqft $198
Subdivision Bishops Meadow
MLS Listing ID MDQA139580
Sold Date 09/10/19
Style Colonial
Bedrooms 4
Full Baths 2
Half Baths 1
HOA Y/N N
Abv Grd Liv Area 2,900
Originating Board BRIGHT
Year Built 2019
Annual Tax Amount $847
Tax Year 2018
Lot Size 1.000 Acres
Acres 1.0
Lot Dimensions 171 x 263
Property Description
Beautiful new Serenity Homes "Cambridge Model" with full basement, 3 car garage (currently a 600 sq ft office to be converted back to garage by builder), 1 acre lot in coveted Bishop's Meadow. This gorgeous home is offered for sale and rent-back to builder for one year. Only 2 lots remain in the community! 4 bedrooms, formal dining plus amazing kitchen , breakfast and sunroom. Stone fireplace floor to ceiling with raised hearth. Wonderful family community only a 10 minute hop to bay bridge. Act fast to make this home your own!
Location
State MD
County Queen Annes
Zoning SR
Rooms
Basement Full, Heated, Interior Access, Outside Entrance, Poured Concrete, Rough Bath Plumb, Sump Pump, Unfinished
Interior
Interior Features Breakfast Area, Crown Moldings, Family Room Off Kitchen, Floor Plan - Open, Formal/Separate Dining Room, Kitchen - Gourmet, Kitchen - Island, Pantry, Sprinkler System, Upgraded Countertops, Walk-in Closet(s), Water Treat System
Cooling Central A/C, Ceiling Fan(s)
Flooring Hardwood, Carpet, Ceramic Tile
Fireplaces Number 1
Fireplaces Type Gas/Propane, Mantel(s), Stone
Equipment Built-In Microwave, Cooktop - Down Draft, ENERGY STAR Dishwasher, ENERGY STAR Refrigerator
Fireplace Y
Window Features Double Pane,Insulated,Energy Efficient
Appliance Built-In Microwave, Cooktop - Down Draft, ENERGY STAR Dishwasher, ENERGY STAR Refrigerator
Heat Source Propane - Leased, Propane - Owned
Laundry Main Floor
Exterior
Garage Garage - Side Entry, Oversized
Garage Spaces 3.0
Water Access N
Roof Type Architectural Shingle
Street Surface Black Top
Accessibility Other
Attached Garage 3
Total Parking Spaces 3
Garage Y
Building
Lot Description No Thru Street, Level
Story 3+
Sewer Private Sewer
Water Private
Architectural Style Colonial
Level or Stories 3+
Additional Building Above Grade, Below Grade
Structure Type 9'+ Ceilings,Cathedral Ceilings,Dry Wall,Tray Ceilings
New Construction Y
Schools
Elementary Schools Centreville
Middle Schools Centreville
High Schools Queen Anne'S County
School District Queen Anne'S County Public Schools
Others
Pets Allowed N
Senior Community No
Tax ID NO TAX RECORD
Ownership Fee Simple
SqFt Source Estimated
Acceptable Financing Cash, Contract, Conventional, FHA, VA
Listing Terms Cash, Contract, Conventional, FHA, VA
Financing Cash,Contract,Conventional,FHA,VA
Special Listing Condition Standard
Read Less
Want to know what your home might be worth? Contact us for a FREE valuation!

Our team is ready to help you sell your home for the highest possible price ASAP

Bought with Marilyn S Hendley • APEX Realty, LLC

GET MORE INFORMATION





