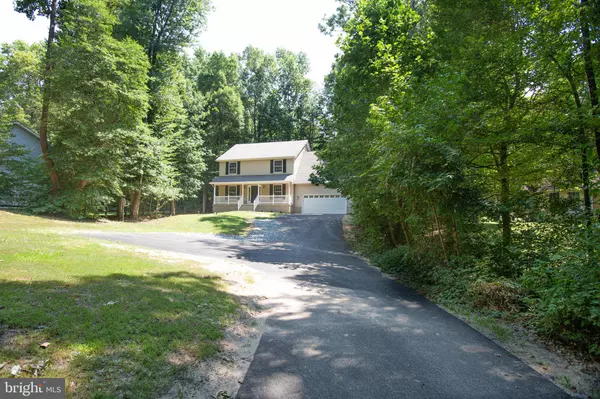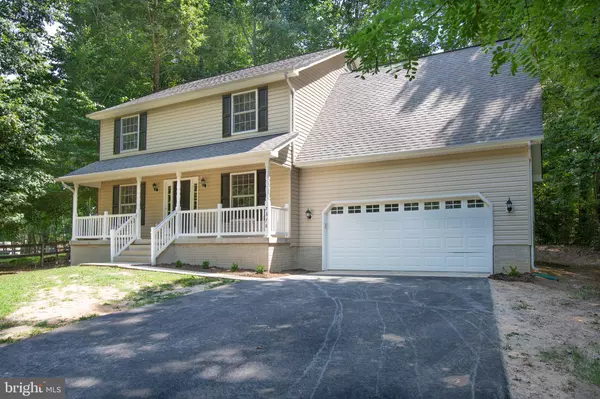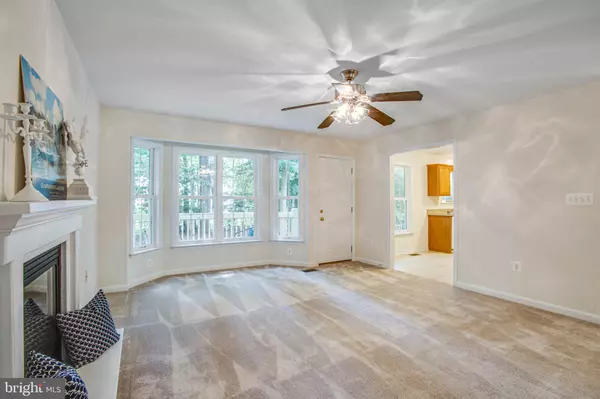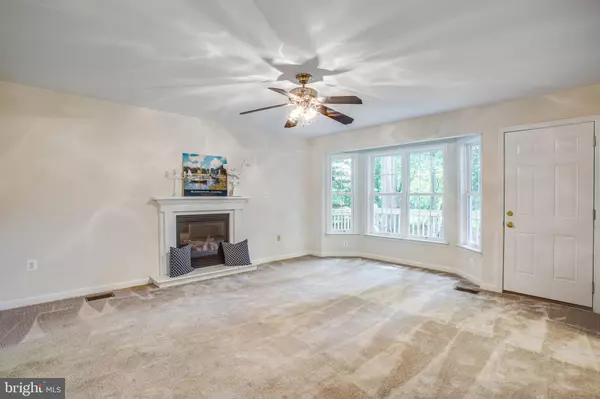$293,000
$299,900
2.3%For more information regarding the value of a property, please contact us for a free consultation.
7378 WASHINGTON DR King George, VA 22485
4 Beds
3 Baths
1,844 SqFt
Key Details
Sold Price $293,000
Property Type Single Family Home
Sub Type Detached
Listing Status Sold
Purchase Type For Sale
Square Footage 1,844 sqft
Price per Sqft $158
Subdivision Presidential Lakes
MLS Listing ID VAKG117818
Sold Date 09/16/19
Style Colonial
Bedrooms 4
Full Baths 2
Half Baths 1
HOA Fees $67/ann
HOA Y/N Y
Abv Grd Liv Area 1,844
Originating Board BRIGHT
Year Built 2007
Annual Tax Amount $1,684
Tax Year 2019
Lot Size 0.460 Acres
Acres 0.46
Property Description
Welcome home to Presidential Lakes! This 4BR home boasts a large Master Bedroom suite with tray ceiling, double walk-in closets, double vanities, and sunny windows to let the light filter through the trees. 3 additional bedrooms and another full bath upstairs are perfect for everyone. This traditional home features new paint and carpet, too. The front porch is a great gathering space for morning coffee. The traditional floor plan offers a formal dining room, formal living room, and a spacious family room with gas fireplace for cool evenings. The kitchen has room for a small table for informal meals along with plenty of storage and counter space. Check out the unfinished basement which offers plenty of room to grow! It's huge!! The community of Presidential Lakes has a lovely swimming pool, pavilion, community lake, sand beach, playground, and more amenities for all ages. Welcome home!
Location
State VA
County King George
Zoning R-1
Rooms
Other Rooms Living Room, Dining Room, Primary Bedroom, Bedroom 2, Bedroom 3, Bedroom 4, Kitchen, Family Room, Bathroom 2, Primary Bathroom
Basement Full, Walkout Stairs, Unfinished, Sump Pump, Rear Entrance, Outside Entrance, Interior Access
Interior
Interior Features Kitchen - Table Space, Attic, Carpet, Ceiling Fan(s), Dining Area, Family Room Off Kitchen, Formal/Separate Dining Room, Primary Bath(s), Pantry, Water Treat System, Wood Floors, Kitchen - Eat-In, Tub Shower, Walk-in Closet(s)
Hot Water Electric
Heating Heat Pump(s)
Cooling Central A/C
Flooring Hardwood, Carpet, Concrete
Fireplaces Number 1
Fireplaces Type Gas/Propane, Screen, Mantel(s)
Equipment Washer/Dryer Hookups Only, Built-In Microwave, Stove, Refrigerator, Icemaker, Dishwasher, Microwave, Oven/Range - Electric, Water Heater
Fireplace Y
Appliance Washer/Dryer Hookups Only, Built-In Microwave, Stove, Refrigerator, Icemaker, Dishwasher, Microwave, Oven/Range - Electric, Water Heater
Heat Source Electric
Laundry Hookup
Exterior
Exterior Feature Porch(es)
Parking Features Garage - Front Entry, Covered Parking, Garage Door Opener, Inside Access
Garage Spaces 6.0
Amenities Available Water/Lake Privileges, Swimming Pool, Picnic Area, Pool - Outdoor, Common Grounds, Lake, Basketball Courts, Community Center, Jog/Walk Path, Meeting Room
Water Access N
Accessibility None
Porch Porch(es)
Attached Garage 2
Total Parking Spaces 6
Garage Y
Building
Story 3+
Sewer Septic < # of BR, Septic Exists
Water Public
Architectural Style Colonial
Level or Stories 3+
Additional Building Above Grade, Below Grade
Structure Type Tray Ceilings
New Construction N
Schools
Elementary Schools King George
Middle Schools King George
High Schools King George
School District King George County Schools
Others
HOA Fee Include Snow Removal,Road Maintenance,Pool(s),Recreation Facility
Senior Community No
Tax ID 23A-2-49
Ownership Fee Simple
SqFt Source Assessor
Horse Property N
Special Listing Condition Standard
Read Less
Want to know what your home might be worth? Contact us for a FREE valuation!

Our team is ready to help you sell your home for the highest possible price ASAP

Bought with Michael J Gillies • RE/MAX Real Estate Connections

GET MORE INFORMATION





