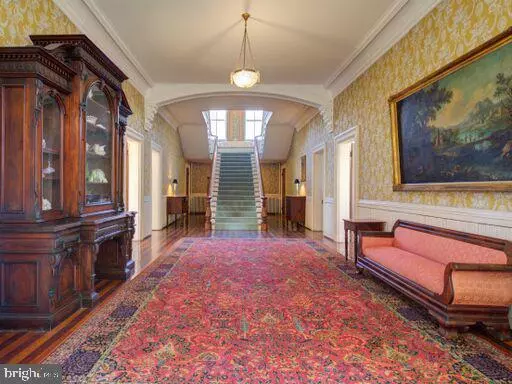$1,100,000
$1,500,000
26.7%For more information regarding the value of a property, please contact us for a free consultation.
514 AMHERST ST Winchester, VA 22601
7 Beds
7 Baths
9,159 SqFt
Key Details
Sold Price $1,100,000
Property Type Single Family Home
Sub Type Detached
Listing Status Sold
Purchase Type For Sale
Square Footage 9,159 sqft
Price per Sqft $120
Subdivision Historic Downtown Winchester
MLS Listing ID VAWI112602
Sold Date 09/20/19
Style Traditional
Bedrooms 7
Full Baths 4
Half Baths 3
HOA Y/N N
Abv Grd Liv Area 9,159
Originating Board BRIGHT
Year Built 1891
Annual Tax Amount $1
Tax Year 201
Lot Size 2.500 Acres
Acres 2.5
Lot Dimensions Property to be subdivided Prior to Settlement
Property Description
Elevated above downtown Winchester is a Once In A Lifetime trophy residence & masterpiece of architecture & diplomatic legacy; 'Selma' offers 7 bedroom suites, 12' ceilings, an elegant ballroom, expansive spaces, and multiple outdoor terraces, making it ideal for Next Level Entertaining! Also ideal for multi-generational family living, exquisite bed 'n breakfast, or sophisticated events center. Absolute serenity yet 1 mile from Win. Medical Center & Old Town. Dramatic, exclusive & the epitome of unparalleled prosperity & elegance! $799K is for house on 2.5+ acres. Property to be subdivided by Seller prior to settlement. Property also offered with house on all 4.15 acres for $1.5M. No sign on Property. Property also is zoned for medical office development and re-purposed for commercial uses or Buyer can take advantage of generous credits through historic and OC tax easements if preferred. Please contact Agent to Schedule.
Location
State VA
County Winchester City
Zoning RO1
Rooms
Other Rooms Dining Room, Primary Bedroom, Bedroom 2, Bedroom 3, Bedroom 4, Kitchen, Family Room, Bedroom 1, Study, Great Room
Basement Daylight, Partial, English, Workshop, Walkout Level, Space For Rooms, Side Entrance, Partially Finished, Outside Entrance
Interior
Interior Features Curved Staircase, Crown Moldings
Heating Hot Water
Cooling Ceiling Fan(s), Window Unit(s)
Fireplaces Number 7
Fireplace Y
Heat Source Natural Gas, Electric
Exterior
Water Access N
Roof Type Metal
Accessibility Other
Garage N
Building
Lot Description Backs to Trees, Cleared, Premium, Private, Sloping
Story 3+
Sewer Public Sewer
Water Public
Architectural Style Traditional
Level or Stories 3+
Additional Building Above Grade, Below Grade
New Construction N
Schools
School District Winchester City Public Schools
Others
Senior Community No
Tax ID 172-01- - 4-
Ownership Fee Simple
SqFt Source Estimated
Special Listing Condition Standard
Read Less
Want to know what your home might be worth? Contact us for a FREE valuation!

Our team is ready to help you sell your home for the highest possible price ASAP

Bought with Gillian J Greenfield • Greenfield & Craun Commercial
GET MORE INFORMATION





