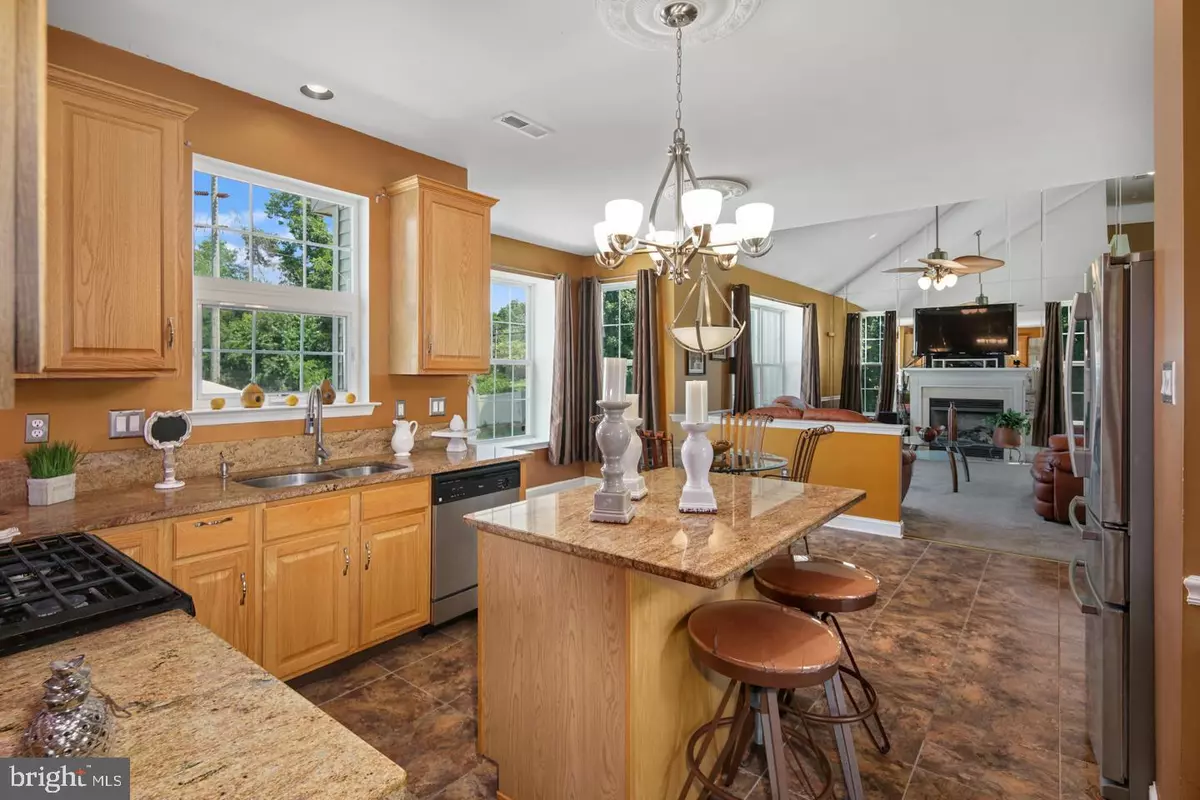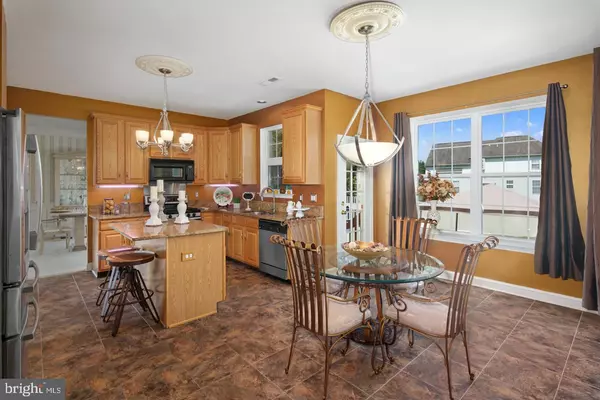$320,000
$319,900
For more information regarding the value of a property, please contact us for a free consultation.
61 CANDLEWOOD RD Williamstown, NJ 08094
4 Beds
3 Baths
2,680 SqFt
Key Details
Sold Price $320,000
Property Type Single Family Home
Sub Type Detached
Listing Status Sold
Purchase Type For Sale
Square Footage 2,680 sqft
Price per Sqft $119
Subdivision Candlewood
MLS Listing ID NJGL244302
Sold Date 09/20/19
Style Traditional
Bedrooms 4
Full Baths 2
Half Baths 1
HOA Y/N N
Abv Grd Liv Area 2,680
Originating Board BRIGHT
Year Built 2004
Annual Tax Amount $10,316
Tax Year 2018
Lot Dimensions 157.00 x 172.00
Property Description
GORGEOUS, SPACIOUS, UPDATED PROVIDENCE MODEL IN DESIRABLE CANDLEWOOD!! Notice the Great Curb Appeal and Beautiful Landscaping Before Entering the Freshly Painted Front Door! A Large Two Story Foyer Greets You with Gleaming Hardwood Floors That Flow Into the Bright Study/Office on Your Right. Across the Foyer is the Elegant, Spacious Living Room with 10" Crown Molding and Large Windows. This Room Opens to the Spacious, Pretty Dining Room for Seamless Entertaining! This Room Also Has a Gorgeous Chandelier, 10" Crown Molding and is Surrounded by Beautiful White Wainscoting. The Entire First Floor Has 9' Ceilings! Next is the Light and Airy Cook's Kitchen with Plenty of 42 Inch Oak Cabinetry, a Five Burner Gas Stove, Stainless Steel Appliances, Granite Topped Island, Granite Countertops and 16" x 16" Luxury Vinyl Tile Flooring. There's Also a Large Pantry with Pretty Etched Glass Door! The Large Adjoining Breakfast Room with Contemporary Lighting is Spacious with it's 4 Foot Extension and Triple Windows Overlooking the Backyard! This Room is Fully Open to the Grand Family Room with Soaring Vaulted Ceiling, NEWER CARPET, Huge Bay Window with Window Seat, Gas Fireplace with Marble Surround and Windows on Either Side, Pretty Wood Mantle, Ceiling Fan and a Second Staircase to the Bedrooms. A Convenient Main Floor Laundry with Inside Access to the Two Car Garage with BRAND NEW DOORS and a Spacious, Lovely Powder Room with Pedestal Sink, and Gorgeous Mirror Complete This Level. Upstairs You'll Find the Light Filled Master Suite with Walk-In Closet As Well As Double Closet, and a Well Appointed and Roomy Master Bath with Deep Jacuzzi Tub, Double Vanity with Lots of Storage, Stall Shower with White Tile Surround and Ceramic Tile Floor. Three Very Large Additional Bedrooms with Double Closets and Lots of Natural Light!! The Spacious and Pretty Hall Bath Has a Fully Tiled Tub/Shower, Double Vanity and Gorgeous Light Fixture! Looking for Even More Living Space?? Check Out the Incredible Finished Basement with Exercise Area and Home Theater with Tall Shelves to Hold DVD's-ALL HOME THEATER EQUIPMENT INCLUDED! You'll Also Find an Amazing Space That Houses a Music Room, Soundproof Recording Booth and Recording Room-a Music Lover's Dream! Specialty Lighting Included! Plenty of Storage Down Here Too! Outside in the Huge Backyard You'll Find a Brick Lined Patio, and A Large Above Ground Pool! This Area Flows Into the Enormous Tree Lined Side Yard-These Expansive Outdoor Spaces Will Allow You to Host the Largest Crowds for Barbecues and Games! Underground Sprinkler System for Easy Lawn Maintenance!! One Year Home Warranty!! Close to Area Roads, Bridges and Great Shopping! Make Your Appointment Today to See This Lovely Home!!!
Location
State NJ
County Gloucester
Area Monroe Twp (20811)
Zoning RES
Rooms
Other Rooms Living Room, Dining Room, Primary Bedroom, Bedroom 2, Bedroom 3, Bedroom 4, Kitchen, Family Room, Basement, Breakfast Room, Study
Basement Partially Finished
Interior
Interior Features Additional Stairway, Breakfast Area, Combination Dining/Living, Crown Moldings, Family Room Off Kitchen, Floor Plan - Open, Kitchen - Eat-In, Kitchen - Island, Primary Bath(s), Pantry, Soaking Tub, Sprinkler System, Wainscotting
Heating Forced Air
Cooling Central A/C
Flooring Carpet, Hardwood, Ceramic Tile
Fireplaces Type Gas/Propane, Marble, Wood
Fireplace Y
Heat Source Natural Gas
Laundry Main Floor
Exterior
Exterior Feature Patio(s)
Parking Features Inside Access, Garage - Front Entry
Garage Spaces 6.0
Pool Above Ground
Water Access N
Accessibility None
Porch Patio(s)
Attached Garage 2
Total Parking Spaces 6
Garage Y
Building
Lot Description Backs to Trees
Story 2
Sewer Public Sewer
Water Public
Architectural Style Traditional
Level or Stories 2
Additional Building Above Grade, Below Grade
New Construction N
Schools
Middle Schools Williamstown M.S.
High Schools Williamstown
School District Monroe Township Public Schools
Others
Senior Community No
Tax ID 11-000130201-00016
Ownership Fee Simple
SqFt Source Assessor
Security Features Security System
Special Listing Condition Standard
Read Less
Want to know what your home might be worth? Contact us for a FREE valuation!

Our team is ready to help you sell your home for the highest possible price ASAP

Bought with Samuel Rifkin • Keller Williams Realty - Cherry Hill

GET MORE INFORMATION





