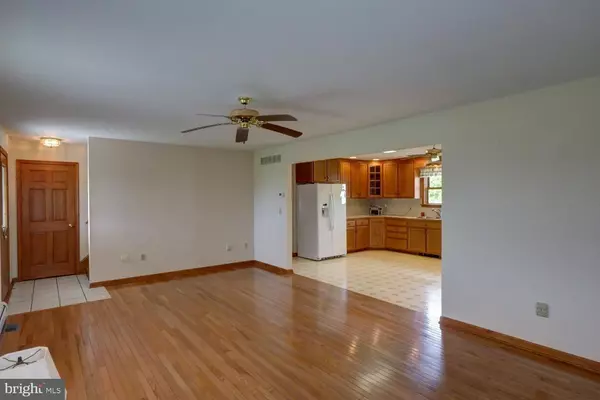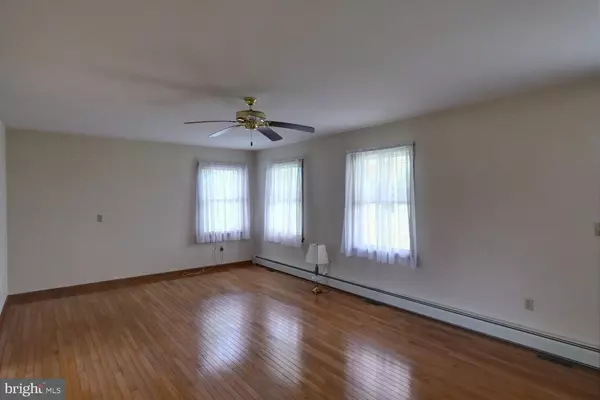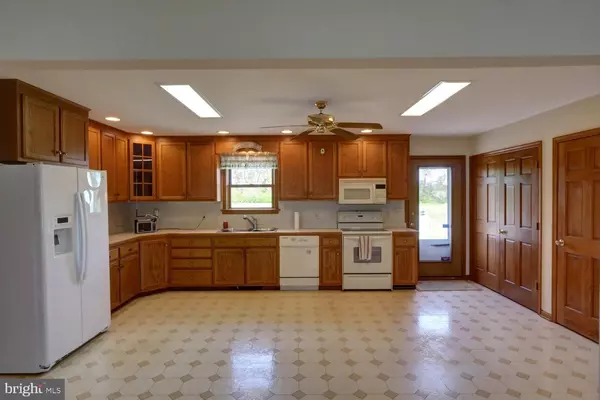$335,000
$349,000
4.0%For more information regarding the value of a property, please contact us for a free consultation.
179 BOWMAN RD Milford, DE 19963
4 Beds
3 Baths
3 Acres Lot
Key Details
Sold Price $335,000
Property Type Single Family Home
Sub Type Detached
Listing Status Sold
Purchase Type For Sale
Subdivision None Available
MLS Listing ID DEKT228244
Sold Date 09/27/19
Style Cape Cod
Bedrooms 4
Full Baths 2
Half Baths 1
HOA Y/N N
Originating Board BRIGHT
Year Built 1997
Annual Tax Amount $1,555
Tax Year 2018
Lot Size 3.000 Acres
Acres 3.0
Lot Dimensions 1.00 x 0.00
Property Description
Endless amenities are abundant within this 3 acres of glorious gorgeous lawn, landscaping and fabulous, inviting living, working and playing areas all conveniently nested near town but still secluded. Oversized sleeping quarters, 3 full bathrooms, full basement with exit into the garage, expansive additional garage with second story, spacious kitchen, multiple decks it never ends! Let s start with the 42 x 8 railed covered front porch. Facing east, you ll sit and rock every morning watching the sun rise! Enter the first floor great room with sparkling hardwood flooring and walls of windows. The open floor plan continues to the kitchen which features: locally built solid oak cabinetry, multiple drawers, lazy susan, double sink with window overlooking the massive 2 acre backyard, multiple work surfaces and pantry. The hardwood flooring extends to the two first floor bedrooms, the master being 24 x 17 and the additional first floor bedroom 14 x 13 . And the upstairs bedrooms are the same size as the master bedroom! 24 x 17 provides sleeping area, sitting room, and study area with multiple closets. Access the 24 x 10 storage floored area over the garage through an upstairs bedroom. The upstairs bathroom provides a double-sink vanity, linen closet, tile floor and double-seated shower. Let s visit the lower level and WOW .handyman s delight exists in a 26 x 16 workshop featuring a wall pegboard, shelving and 26 workbench. There is a convenient bath with sink and plenty of room for an office, playroom or other additional living space. Exit the basement to the garage through the concrete extra wide steps. The garage is 30 x 27 and has sheetrock, a wash tub and workbench. Watch the sunsets on the rear deck! Looking for additional garage space? The 25 x 24 includes an oversized overhead door with rear oversized overhead exit door leading to a concrete pad. A mechanic s dream! Enjoy a full bath with a separate hot water heater. The 2nd floor area is perfect for a 20 x 14 media room or pool table plenty of man cave potential. The home has been extremely well-maintained and features that enhance the cost-effective ownership of the property include: Amish-built 2 x 6 wall construction to control utility costs, whole house vacuum system, thermopane windows, 1 year old oil furnace providing the warmth and efficiency of baseboard hot water heat, dual sump pumps w/French drain basement. It has it all! Don t miss out. Visit soon!
Location
State DE
County Kent
Area Milford (30805)
Zoning AC
Rooms
Other Rooms Bedroom 2, Kitchen, Basement, Bedroom 1, Great Room, Workshop, Bathroom 1, Full Bath, Half Bath
Basement Full
Main Level Bedrooms 2
Interior
Heating Forced Air
Cooling Central A/C
Flooring Hardwood, Carpet, Vinyl
Heat Source Oil
Exterior
Parking Features Garage - Side Entry, Additional Storage Area
Garage Spaces 10.0
Water Access N
Roof Type Shingle
Accessibility None
Attached Garage 2
Total Parking Spaces 10
Garage Y
Building
Story 2
Sewer On Site Septic
Water Well
Architectural Style Cape Cod
Level or Stories 2
Additional Building Above Grade, Below Grade
Structure Type Dry Wall
New Construction N
Schools
School District Milford
Others
Senior Community No
Tax ID MD-00-17400-01-2637-000
Ownership Fee Simple
SqFt Source Assessor
Acceptable Financing Conventional, FHA, VA, Cash
Listing Terms Conventional, FHA, VA, Cash
Financing Conventional,FHA,VA,Cash
Special Listing Condition Standard
Read Less
Want to know what your home might be worth? Contact us for a FREE valuation!

Our team is ready to help you sell your home for the highest possible price ASAP

Bought with JAMES LATTANZI • Century 21 Emerald

GET MORE INFORMATION





