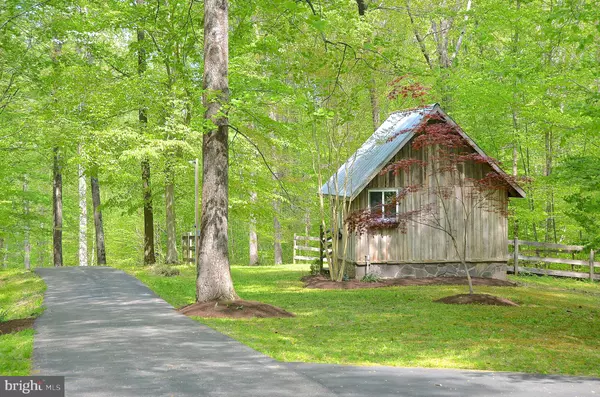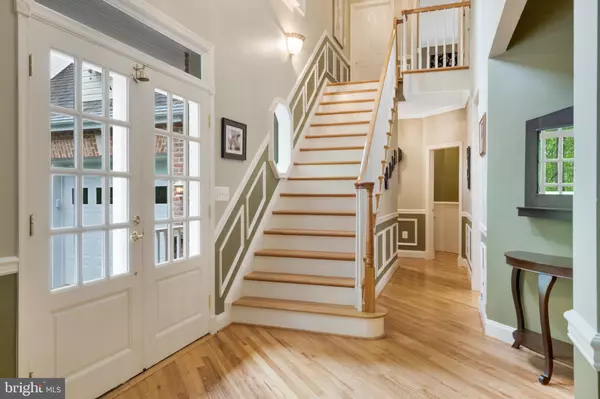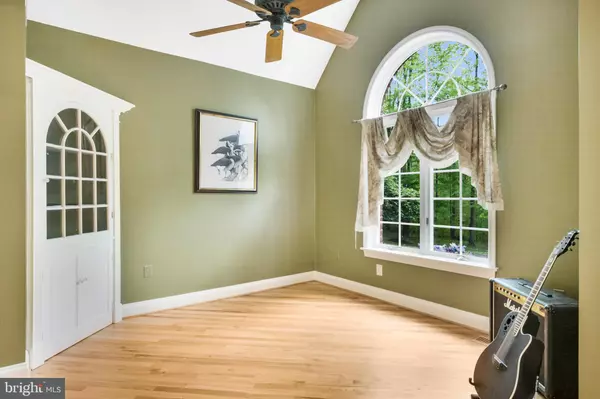$735,000
$750,000
2.0%For more information regarding the value of a property, please contact us for a free consultation.
289 FIBICH LN Harwood, MD 20776
4 Beds
3 Baths
3,238 SqFt
Key Details
Sold Price $735,000
Property Type Single Family Home
Sub Type Detached
Listing Status Sold
Purchase Type For Sale
Square Footage 3,238 sqft
Price per Sqft $226
Subdivision None Available
MLS Listing ID MDAA399098
Sold Date 09/25/19
Style Colonial
Bedrooms 4
Full Baths 2
Half Baths 1
HOA Y/N N
Abv Grd Liv Area 3,238
Originating Board BRIGHT
Year Built 1994
Annual Tax Amount $5,549
Tax Year 2018
Lot Size 17.620 Acres
Acres 17.62
Property Description
Privacy, Privacy, Privacy! Truly one of a kind! Tucked away in nature, your own private paradise. Stream running along your driveway. Plan your barn dance or practice your target shooting. Or maybe the garden shed is your attraction . . . how about the goat shed . . . you can even enjoy a shower outside your bedroom deck! Oh, did we mention the fire pit! This 17Acres can capture your attention. Beautiful home with first floor master bedroom. Two additional bedrooms upstairs with a fourth bonus room over the two car garage that can be a bedroom by adding a closet. Cozy fireplace with log storage at your fingertips. Full unfinished basement w/potential wine cellar and outside exit. Garage is equipped for the best of the mechanics with a compressor and even hot and cold running water at your outside faucets for washing your car! Too many features to share with you. It's your playground! Come see for yourself. It is so worth it!
Location
State MD
County Anne Arundel
Zoning RA
Rooms
Basement Connecting Stairway, Outside Entrance, Interior Access, Unfinished, Walkout Stairs
Main Level Bedrooms 1
Interior
Interior Features Breakfast Area, Built-Ins, Ceiling Fan(s), Chair Railings, Crown Moldings, Dining Area, Entry Level Bedroom, Family Room Off Kitchen, Floor Plan - Traditional, Kitchen - Eat-In, Kitchen - Table Space, Kitchen - Island, Primary Bath(s), Pantry, Upgraded Countertops, Window Treatments, Wood Floors
Heating Forced Air
Cooling Central A/C, Ceiling Fan(s)
Fireplaces Number 1
Equipment Central Vacuum, Dishwasher, Dryer, Exhaust Fan, Oven/Range - Electric, Refrigerator, Trash Compactor, Washer
Fireplace Y
Appliance Central Vacuum, Dishwasher, Dryer, Exhaust Fan, Oven/Range - Electric, Refrigerator, Trash Compactor, Washer
Heat Source Oil
Exterior
Exterior Feature Patio(s)
Parking Features Garage - Front Entry, Inside Access
Garage Spaces 2.0
Water Access N
View Trees/Woods
Roof Type Shingle
Accessibility None
Porch Patio(s)
Attached Garage 2
Total Parking Spaces 2
Garage Y
Building
Story 3+
Sewer Community Septic Tank, Private Septic Tank
Water Well
Architectural Style Colonial
Level or Stories 3+
Additional Building Above Grade, Below Grade
New Construction N
Schools
Elementary Schools Lothian
Middle Schools Southern
High Schools Southern
School District Anne Arundel County Public Schools
Others
Senior Community No
Tax ID 020100090022466
Ownership Fee Simple
SqFt Source Assessor
Horse Property N
Special Listing Condition Standard
Read Less
Want to know what your home might be worth? Contact us for a FREE valuation!

Our team is ready to help you sell your home for the highest possible price ASAP

Bought with Carol M Burke • Long & Foster Real Estate, Inc.
GET MORE INFORMATION





