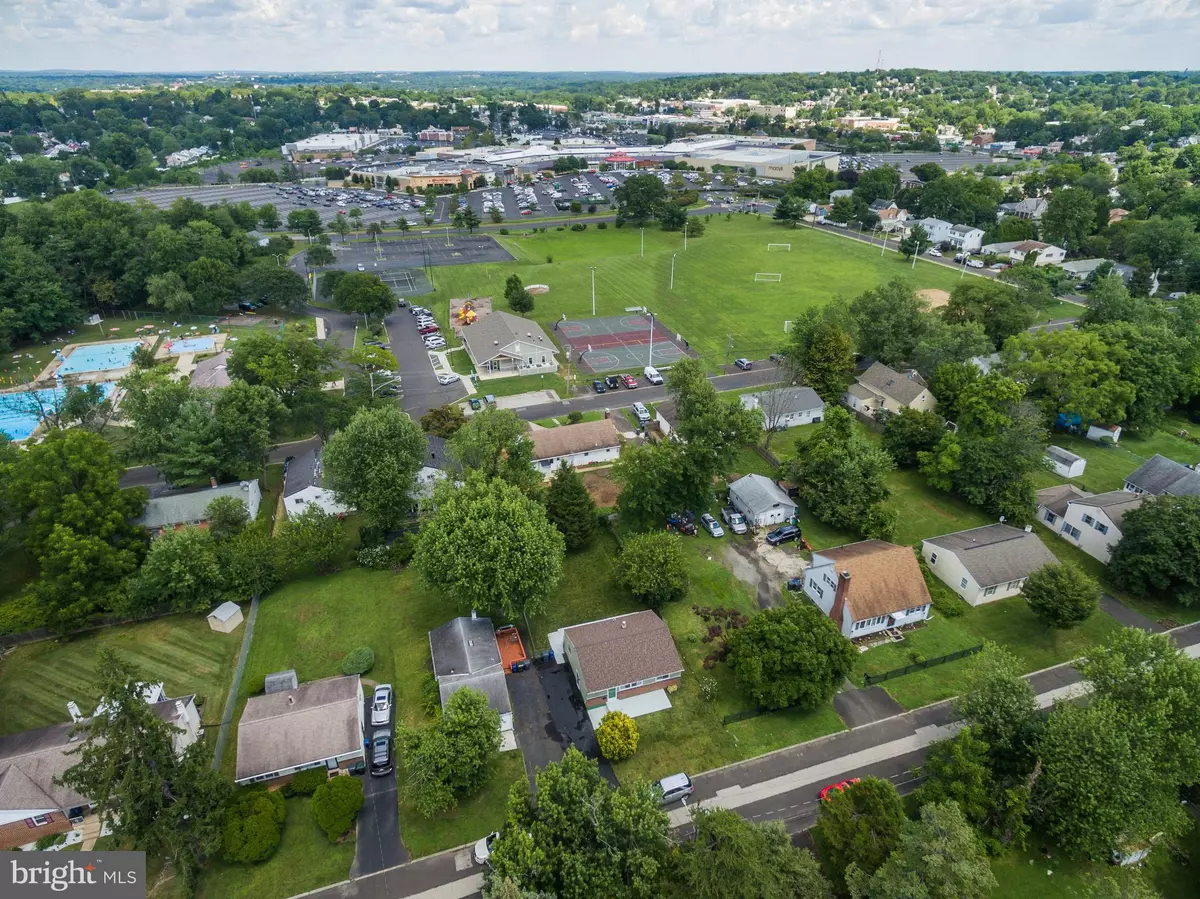$250,000
$239,999
4.2%For more information regarding the value of a property, please contact us for a free consultation.
2559 PIERCE AVE Willow Grove, PA 19090
3 Beds
1 Bath
1,262 SqFt
Key Details
Sold Price $250,000
Property Type Single Family Home
Sub Type Detached
Listing Status Sold
Purchase Type For Sale
Square Footage 1,262 sqft
Price per Sqft $198
Subdivision None Available
MLS Listing ID PAMC620632
Sold Date 09/30/19
Style Ranch/Rambler
Bedrooms 3
Full Baths 1
HOA Y/N N
Abv Grd Liv Area 924
Originating Board BRIGHT
Year Built 1966
Annual Tax Amount $3,105
Tax Year 2020
Lot Size 6,250 Sqft
Acres 0.14
Lot Dimensions 75.00 x 0.00
Property Description
Fantastic Sought Out Ranch Home In Abington Township, With 2 Levels Totaling Just Over 1500 Square Feet! Minutes From Public Transportation, Mall, Shopping, Turnpike, Starbucks, Whole Foods and More! Meticulously Cared For Home Over the Years With All the Updates Done For You Already; Newer Vinyl Siding and Roof Make The Exterior of This Home Maintenance Free! Driveway Big Enough For 2 Cars; Completely Fenced Yard; Large Backyard and Large Patio For Entertaining; Side Door Entrance is Convenient That Leads Directly to the Amazing Finished Basement; Also Everything Inside Has Been Updated: Floors, Heater, Water Heater and Air Conditioner; Walk Into a Very Large Living\Dining Room Combination with Large Bay Window and Newer Hardwood Floors; Updated Totally Remodeled Eat-In Kitchen with New Laminate Floors, Granite Counters, Beautiful Newer Cabinets, Additional Counter Space an Cabinets Were Added, Refrigerator, Stainless Steel Appliances and Door to Large Patio, Very Easy to Entertain; First Floor Also Features 3 Large Bedrooms, Each with Great Closet Space, Hardwood Floors; Hall Bath is Totally Updated and Squeaky Clean with Tile Floors and Walls; Great Entrance to Finished Basement, with Side Door to Outside Only a Few Steps Down, Easy to Gain Access; Finished Basement is Huge with Bar Counter, The Entire Basement Has Been Finished Except for a Storage Area with All Utilities; Basement is Great for Entertaining, Play Room, Work Out Area, Etc. As it Has a Separate Area in the Back Which Someone Could Make Their Office; Laundry Facilities is in the Finished Area of Basement, and You Can Do So Much More With This Room, It is Amazing! Water is Available to Easily Install a Half Bath; Home is Perfect In Every Way! Priced to Sell As Well! Abington Blue Ribbon Schools Less Than 1 Mile Away; This Home is a Must See; Pre-Inspected Certified Pre-Owned Home, Move In Ready; Report Available in MLS Downloads, See What Repairs Have Been Made!
Location
State PA
County Montgomery
Area Abington Twp (10630)
Zoning H
Rooms
Other Rooms Living Room, Primary Bedroom, Bedroom 2, Kitchen, Family Room, Bedroom 1, Laundry, Other, Utility Room, Bathroom 1
Basement Full, Fully Finished
Main Level Bedrooms 3
Interior
Interior Features Bar, Entry Level Bedroom, Kitchen - Eat-In, Upgraded Countertops, Wood Floors
Heating Forced Air
Cooling Central A/C
Flooring Hardwood, Ceramic Tile
Equipment Dishwasher, Dryer, Refrigerator, Oven/Range - Gas, Stove
Fireplace N
Appliance Dishwasher, Dryer, Refrigerator, Oven/Range - Gas, Stove
Heat Source Natural Gas
Laundry Lower Floor
Exterior
Exterior Feature Patio(s)
Garage Spaces 2.0
Fence Chain Link
Utilities Available Cable TV
Water Access N
Roof Type Pitched,Shingle
Accessibility None
Porch Patio(s)
Total Parking Spaces 2
Garage N
Building
Lot Description Front Yard, Level, Landscaping, Rear Yard
Story 1
Sewer Public Sewer
Water Public
Architectural Style Ranch/Rambler
Level or Stories 1
Additional Building Above Grade, Below Grade
New Construction N
Schools
School District Abington
Others
Senior Community No
Tax ID 30-00-53824-002
Ownership Fee Simple
SqFt Source Assessor
Acceptable Financing FHA, Cash, Conventional, VA
Listing Terms FHA, Cash, Conventional, VA
Financing FHA,Cash,Conventional,VA
Special Listing Condition Standard
Read Less
Want to know what your home might be worth? Contact us for a FREE valuation!

Our team is ready to help you sell your home for the highest possible price ASAP

Bought with William Lichtenstein • RE/MAX Centre Realtors

GET MORE INFORMATION





