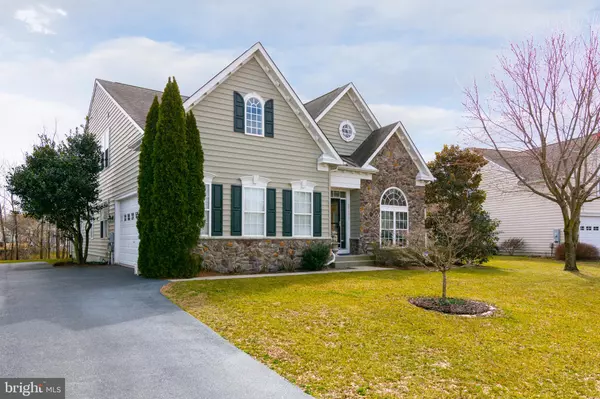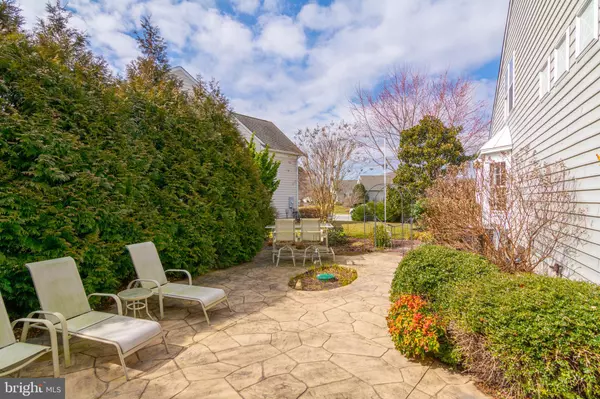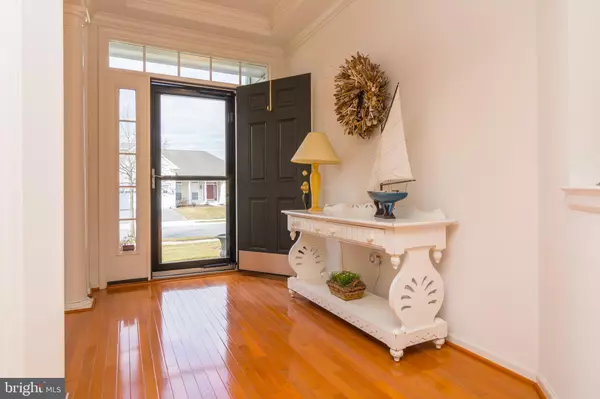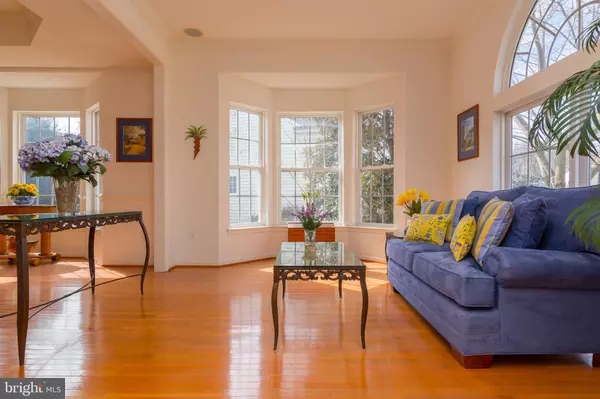$383,000
$399,000
4.0%For more information regarding the value of a property, please contact us for a free consultation.
37177 LORD BALTIMORE LN Ocean View, DE 19970
4 Beds
3 Baths
2,820 SqFt
Key Details
Sold Price $383,000
Property Type Single Family Home
Sub Type Detached
Listing Status Sold
Purchase Type For Sale
Square Footage 2,820 sqft
Price per Sqft $135
Subdivision Lord Baltimore
MLS Listing ID DESU133732
Sold Date 10/04/19
Style Coastal
Bedrooms 4
Full Baths 3
HOA Fees $88/ann
HOA Y/N Y
Abv Grd Liv Area 2,820
Originating Board BRIGHT
Year Built 2006
Annual Tax Amount $1,584
Tax Year 2018
Lot Size 9,914 Sqft
Acres 0.23
Lot Dimensions 87.00 x 114.00
Property Description
Motivated Seller! Presenting one of the finest floorplans that Lord Baltimore Landing has to offer and a motivated seller !This beautifully crafted 4 bedroom/3 full bath/2 car garage Single Family home delivers everything you would want in a new home! Hardwood floors throughout entire 1st floor. Sophisticated entrance way with stunning pillars and crown molding introduce you to the front Sitting Room filled with glorious natural lighting and a tray ceiling Dining Room with Butlers Pantry that welcomes you and your guests to fabulous meals and entertainment. The spacious Gourmet Kitchen features upgraded tall maple cabinetry with glass fronts, gorgeous granite countertops, GE stainless appliances, walk-in pantry and breakfast nook! Open Living Room with vaulted ceiling creates a wonderful atmosphere to relax with family and friends or share a fun movie night! 1st floor Master En-suite with tray ceiling is both elegant and inviting and only adds to this perfect floorplan! 1st floor also offers a full bath and guest bedroom or office. The waterfall staircase introduces you to an open loft that is perfect for a quiet reading area or exercise space. 2 additional guest rooms and full bath with separate vanities complete this unique home design. Never to be overlooked is the incredible amount of storage! To end your days, spend it lounging on the screened porch or sipping iced tea on the beautifully landscaped & paved patio while the chef grills up your summertime dinner, all while listening to your favorite music on the Home Speaker System that is installed in Sitting Room/Kitchen/DR/Porch and Master Bedroom! Only 3 miles to Bethany Beach !
Location
State DE
County Sussex
Area Baltimore Hundred (31001)
Zoning L
Rooms
Main Level Bedrooms 2
Interior
Interior Features Attic, Breakfast Area, Butlers Pantry, Ceiling Fan(s), Chair Railings, Crown Moldings, Curved Staircase, Dining Area, Entry Level Bedroom, Floor Plan - Open, Formal/Separate Dining Room, Kitchen - Gourmet, Kitchen - Island, Kitchen - Table Space, Primary Bath(s), Recessed Lighting, Sprinkler System, Stall Shower, Upgraded Countertops, Walk-in Closet(s), Window Treatments, Wood Floors
Hot Water Electric
Heating Forced Air, Heat Pump(s)
Cooling Ceiling Fan(s), Heat Pump(s)
Flooring Carpet, Ceramic Tile, Hardwood
Fireplaces Number 1
Fireplaces Type Gas/Propane, Fireplace - Glass Doors, Heatilator
Equipment Built-In Microwave, Built-In Range, Dishwasher, Disposal, Dryer - Electric, Icemaker, Oven - Self Cleaning, Oven/Range - Electric, Refrigerator, Stainless Steel Appliances, Washer, Water Heater
Furnishings No
Fireplace Y
Window Features Casement,Insulated,Screens
Appliance Built-In Microwave, Built-In Range, Dishwasher, Disposal, Dryer - Electric, Icemaker, Oven - Self Cleaning, Oven/Range - Electric, Refrigerator, Stainless Steel Appliances, Washer, Water Heater
Heat Source Electric
Laundry Has Laundry
Exterior
Exterior Feature Patio(s), Porch(es), Screened
Parking Features Garage - Side Entry, Garage Door Opener
Garage Spaces 8.0
Water Access N
Roof Type Architectural Shingle
Accessibility 2+ Access Exits, Level Entry - Main
Porch Patio(s), Porch(es), Screened
Attached Garage 2
Total Parking Spaces 8
Garage Y
Building
Story 2
Foundation Crawl Space
Sewer Public Sewer
Water Public
Architectural Style Coastal
Level or Stories 2
Additional Building Above Grade, Below Grade
Structure Type 9'+ Ceilings,Cathedral Ceilings,Tray Ceilings,Vaulted Ceilings
New Construction N
Schools
School District Indian River
Others
HOA Fee Include Common Area Maintenance,Pool(s),Snow Removal
Senior Community No
Tax ID 134-12.00-2614.00
Ownership Fee Simple
SqFt Source Estimated
Security Features Smoke Detector
Acceptable Financing Cash, Conventional
Listing Terms Cash, Conventional
Financing Cash,Conventional
Special Listing Condition Standard
Read Less
Want to know what your home might be worth? Contact us for a FREE valuation!

Our team is ready to help you sell your home for the highest possible price ASAP

Bought with TJ Redefer • Rehoboth Bay Realty, Co.
GET MORE INFORMATION





