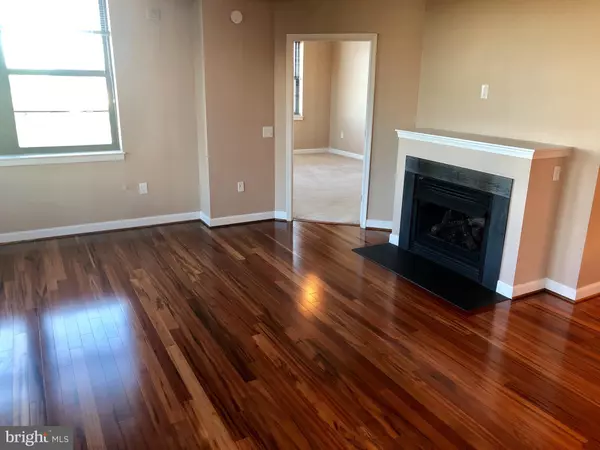$475,000
$474,900
For more information regarding the value of a property, please contact us for a free consultation.
1830 FOUNTAIN DR #501 Reston, VA 20190
2 Beds
2 Baths
1,483 SqFt
Key Details
Sold Price $475,000
Property Type Condo
Sub Type Condo/Co-op
Listing Status Sold
Purchase Type For Sale
Square Footage 1,483 sqft
Price per Sqft $320
Subdivision Paramount
MLS Listing ID VAFX1088374
Sold Date 10/08/19
Style Contemporary
Bedrooms 2
Full Baths 2
Condo Fees $875/mo
HOA Y/N N
Abv Grd Liv Area 1,483
Originating Board BRIGHT
Year Built 2005
Annual Tax Amount $7,249
Tax Year 2019
Property Description
BACK ON MKT & REDUCED FOR IMMEDIATE SALE !!!! Tax Assessment $521,360*****Spectacular corner unit with magnificent views and spacious balcony***2 BR/2 Bath w/den "Philadelphia Model"*****Radiant h/w flooring & open floor plan w/walls of windows in wrap-around location*****Granite kitchen w/island***Stainless steel appliances*****2 reserved parking spaces (G2-24 & G2-25)****Walk-in closets*** Stroll to center of Reston Town Ctr (less than 200 yards to Central Pavilion)***Walk to shopping***It is virtually impossible to offer a more convenient location**** 3 miles to Wiehle Metro, w/convenient bus depot at RTC, and*** a short stroll to the new Reston Town Ctr Metro stop, opening in 2020****15 minute drive to Dulles Airport........... Let's get to the bottom line here: You cannot find better price/value/location/unit quality than this anywhere in the RTC. Period.
Location
State VA
County Fairfax
Zoning 372
Rooms
Main Level Bedrooms 2
Interior
Interior Features Breakfast Area, Carpet, Combination Dining/Living, Dining Area, Entry Level Bedroom, Family Room Off Kitchen, Floor Plan - Open, Kitchen - Eat-In, Kitchen - Gourmet, Kitchen - Island, Primary Bath(s), Pantry, Recessed Lighting, Stall Shower, Upgraded Countertops, Walk-in Closet(s), Wood Floors
Heating Forced Air
Cooling Central A/C
Fireplaces Number 1
Fireplaces Type Fireplace - Glass Doors
Equipment Built-In Microwave, Dishwasher, Disposal, Dryer, Icemaker, Microwave, Oven/Range - Gas, Refrigerator, Stainless Steel Appliances, Washer, Water Heater
Fireplace Y
Appliance Built-In Microwave, Dishwasher, Disposal, Dryer, Icemaker, Microwave, Oven/Range - Gas, Refrigerator, Stainless Steel Appliances, Washer, Water Heater
Heat Source Natural Gas
Exterior
Parking Features Garage - Rear Entry, Garage Door Opener, Underground
Garage Spaces 2.0
Amenities Available Billiard Room, Concierge, Elevator, Exercise Room, Extra Storage, Pool - Outdoor, Reserved/Assigned Parking, Swimming Pool
Water Access N
Accessibility Elevator, Other
Attached Garage 2
Total Parking Spaces 2
Garage Y
Building
Story 1
Unit Features Hi-Rise 9+ Floors
Sewer No Septic System, Public Sewer
Water Public
Architectural Style Contemporary
Level or Stories 1
Additional Building Above Grade, Below Grade
New Construction N
Schools
Elementary Schools Lake Anne
Middle Schools Hughes
High Schools South Lakes
School District Fairfax County Public Schools
Others
Pets Allowed Y
HOA Fee Include Common Area Maintenance,Custodial Services Maintenance,Ext Bldg Maint,Gas,Health Club,Management,Pool(s),Recreation Facility,Reserve Funds,Trash
Senior Community No
Tax ID 0171 31 0501
Ownership Condominium
Horse Property N
Special Listing Condition Standard
Pets Allowed Pet Addendum/Deposit
Read Less
Want to know what your home might be worth? Contact us for a FREE valuation!

Our team is ready to help you sell your home for the highest possible price ASAP

Bought with Joanne Haring • Weichert, REALTORS

GET MORE INFORMATION





