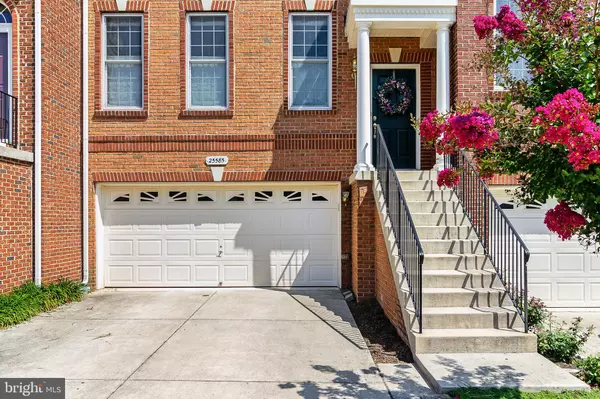$535,000
$539,000
0.7%For more information regarding the value of a property, please contact us for a free consultation.
25585 AMERICA SQ Chantilly, VA 20152
4 Beds
4 Baths
3,010 SqFt
Key Details
Sold Price $535,000
Property Type Townhouse
Sub Type Interior Row/Townhouse
Listing Status Sold
Purchase Type For Sale
Square Footage 3,010 sqft
Price per Sqft $177
Subdivision None Available
MLS Listing ID VALO391650
Sold Date 10/10/19
Style Colonial
Bedrooms 4
Full Baths 3
Half Baths 1
HOA Fees $88/mo
HOA Y/N Y
Abv Grd Liv Area 3,010
Originating Board BRIGHT
Year Built 2008
Annual Tax Amount $5,090
Tax Year 2019
Lot Size 2,614 Sqft
Acres 0.06
Property Description
LOOK NO FURTHER: IMMACULATE INSIDE & OUT. THE KNIGHTSBRIDGE GEORGIAN OFFERS AN OPEN FLOORPLAN WITH LARGE MASTER SUITE AND LUXURY BATH. INCLUDES 3 FINISHED LEVELS AND 2 CAR OVERSIZED GARAGE w/STORAGE, FULL BATH & BEDROOM IN LOWER LVL. GRANITE COUNTERS & HDWD FLRS IN KITCHEN! EXTRAS: THIS HOME HAS $70,000 IN UPGRADES IN 2017-- DECK, SUNROOM, LOWER LEVEL STONE PATIO. HEAT & GLO FIREPLACE WITH MARBLE SURROUND IN 2016. EVERYTHING IS IMMACULATE AND READY FOR A NEW OWNER NEW PAUL VI SCHOOL & FREEDOM HIGH SCHOOL ARE WALKING DISTANCE HOMESITE BACKS TO TREE PRESERVATION AREA AND FACES LANDSCAPED COMMON SPACE
Location
State VA
County Loudoun
Zoning RESIDENTIAL
Direction South
Rooms
Basement Fully Finished, Rear Entrance
Interior
Interior Features Breakfast Area, Carpet, Ceiling Fan(s), Chair Railings, Combination Kitchen/Living, Crown Moldings, Dining Area, Family Room Off Kitchen, Floor Plan - Open, Kitchen - Gourmet, Kitchen - Island, Primary Bath(s), Walk-in Closet(s), Window Treatments, Wood Floors
Hot Water Natural Gas
Heating Heat Pump(s)
Cooling Central A/C, Ceiling Fan(s), Heat Pump(s)
Flooring Carpet, Hardwood
Fireplaces Number 1
Fireplaces Type Marble, Gas/Propane, Screen
Equipment Built-In Microwave, Cooktop, Dishwasher, Disposal, Dryer - Front Loading, Dryer - Electric, Icemaker, Microwave, Exhaust Fan, Oven - Wall, Stainless Steel Appliances, Water Heater, Oven/Range - Electric, Oven - Single, Stove, Washer - Front Loading, Refrigerator, Dryer
Furnishings No
Fireplace Y
Window Features Casement,Double Pane,Palladian
Appliance Built-In Microwave, Cooktop, Dishwasher, Disposal, Dryer - Front Loading, Dryer - Electric, Icemaker, Microwave, Exhaust Fan, Oven - Wall, Stainless Steel Appliances, Water Heater, Oven/Range - Electric, Oven - Single, Stove, Washer - Front Loading, Refrigerator, Dryer
Heat Source Natural Gas
Laundry Upper Floor
Exterior
Exterior Feature Deck(s), Patio(s), Screened
Parking Features Garage - Front Entry, Garage Door Opener, Built In, Additional Storage Area
Garage Spaces 4.0
Utilities Available Cable TV
Water Access N
View Trees/Woods
Roof Type Architectural Shingle
Street Surface Black Top
Accessibility None
Porch Deck(s), Patio(s), Screened
Attached Garage 2
Total Parking Spaces 4
Garage Y
Building
Story 3+
Sewer No Septic System
Water Public
Architectural Style Colonial
Level or Stories 3+
Additional Building Above Grade, Below Grade
Structure Type 9'+ Ceilings,Dry Wall
New Construction N
Schools
Elementary Schools Liberty
Middle Schools Call School Board
High Schools Freedom
School District Loudoun County Public Schools
Others
Pets Allowed Y
HOA Fee Include Trash,Snow Removal,Lawn Maintenance,Lawn Care Rear,Lawn Care Front,Pool(s),Health Club
Senior Community No
Tax ID 206103289000
Ownership Fee Simple
SqFt Source Estimated
Security Features Smoke Detector
Acceptable Financing Cash, Contract, Conventional, FHA
Horse Property N
Listing Terms Cash, Contract, Conventional, FHA
Financing Cash,Contract,Conventional,FHA
Special Listing Condition Standard
Pets Allowed No Pet Restrictions
Read Less
Want to know what your home might be worth? Contact us for a FREE valuation!

Our team is ready to help you sell your home for the highest possible price ASAP

Bought with Beom-Gu Yeo • Giant Realty, Inc.

GET MORE INFORMATION





