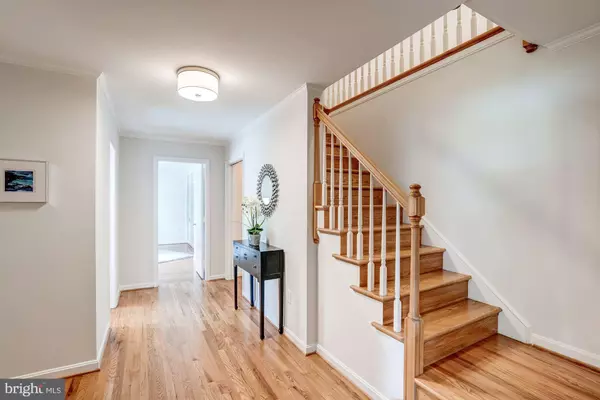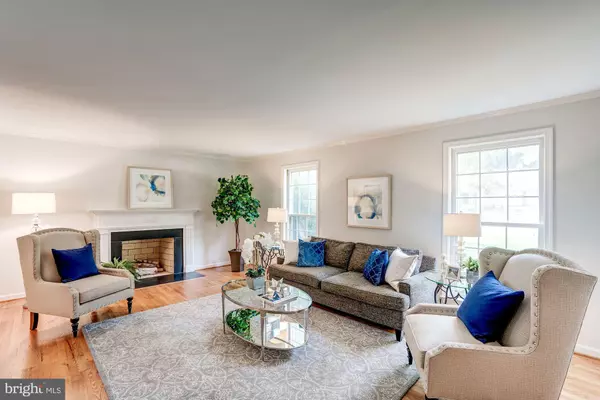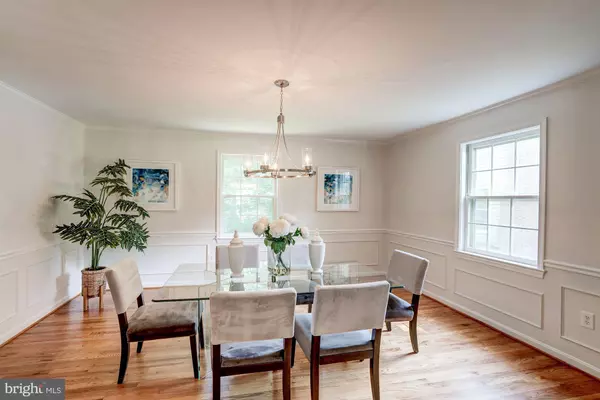$1,030,000
$1,069,000
3.6%For more information regarding the value of a property, please contact us for a free consultation.
7501 RIVER FALLS DR Potomac, MD 20854
5 Beds
5 Baths
4,287 SqFt
Key Details
Sold Price $1,030,000
Property Type Single Family Home
Sub Type Detached
Listing Status Sold
Purchase Type For Sale
Square Footage 4,287 sqft
Price per Sqft $240
Subdivision River Falls
MLS Listing ID MDMC674314
Sold Date 10/11/19
Style Colonial
Bedrooms 5
Full Baths 3
Half Baths 2
HOA Y/N N
Abv Grd Liv Area 3,450
Originating Board BRIGHT
Year Built 1985
Annual Tax Amount $13,126
Tax Year 2019
Lot Size 0.409 Acres
Acres 0.41
Property Description
FIRST TIME ON MARKET! AMAZING OPPORTUNITY to live in River Falls. Built in 1985, this freshly painted Bradford Model features 5 Bedrooms, 3 full and 2 half baths and sits on a .41 acre lot backing to woods. Newly buffed & cleaned Hardwoods throughout main and upper level. Main level features gracious foyer, home office, oversized Family Room with wood burning fireplace, Breakfast area, Kitchen, Formal Dining Room, Formal Living Room with wood burning fireplace, Powder Room and Screened Porch. Upper Level offers 4 bedrooms, three full baths and a flex-space room (18'*10" - dressing area, very large master closet, nursery, second home office or gym - you decide!). Newly carpeted Walk-out Lower level features large recreation room with fireplace, large bedroom/nanny or in-law suite or potential home business with separate entrance, half bath, laundry and large unfinished storage. This is an estate sale and sold AS IS. The 50 Yr Roof, gutters and siding were replaced in April 2017. One new Lennox Heat Pump installed in Nov 2017. River Falls offers a fantastic Swim & Tennis Club with available memberships. Schools are Carderock ES, Pyle MS and Whitman HS.
Location
State MD
County Montgomery
Zoning R200
Rooms
Other Rooms Living Room, Dining Room, Primary Bedroom, Bedroom 2, Bedroom 3, Bedroom 4, Bedroom 5, Kitchen, Family Room, Study, Great Room, Other
Basement Full, Fully Finished, Heated, Interior Access, Outside Entrance, Rear Entrance, Walkout Level, Windows, Daylight, Full, Connecting Stairway
Interior
Interior Features Attic, Breakfast Area, Built-Ins, Carpet, Crown Moldings, Dining Area, Floor Plan - Traditional, Formal/Separate Dining Room, Kitchen - Eat-In, Primary Bath(s), Pantry, Recessed Lighting, Wainscotting, Wet/Dry Bar, Wood Floors
Heating Central, Heat Pump(s), Programmable Thermostat, Zoned
Cooling Central A/C, Heat Pump(s), Programmable Thermostat, Zoned
Flooring Hardwood, Carpet
Fireplaces Number 3
Fireplaces Type Mantel(s), Wood
Fireplace Y
Heat Source Electric
Exterior
Exterior Feature Porch(es), Screened
Garage Garage - Front Entry, Garage Door Opener
Garage Spaces 2.0
Waterfront N
Water Access N
View Trees/Woods
Roof Type Architectural Shingle
Accessibility None
Porch Porch(es), Screened
Attached Garage 2
Total Parking Spaces 2
Garage Y
Building
Story 3+
Sewer Public Sewer
Water Public
Architectural Style Colonial
Level or Stories 3+
Additional Building Above Grade, Below Grade
New Construction N
Schools
Elementary Schools Carderock Springs
Middle Schools Thomas W. Pyle
High Schools Walt Whitman
School District Montgomery County Public Schools
Others
Senior Community No
Tax ID 161002391271
Ownership Fee Simple
SqFt Source Estimated
Special Listing Condition Standard
Read Less
Want to know what your home might be worth? Contact us for a FREE valuation!

Our team is ready to help you sell your home for the highest possible price ASAP

Bought with Matthew L Modesitt • Redfin Corp

GET MORE INFORMATION





