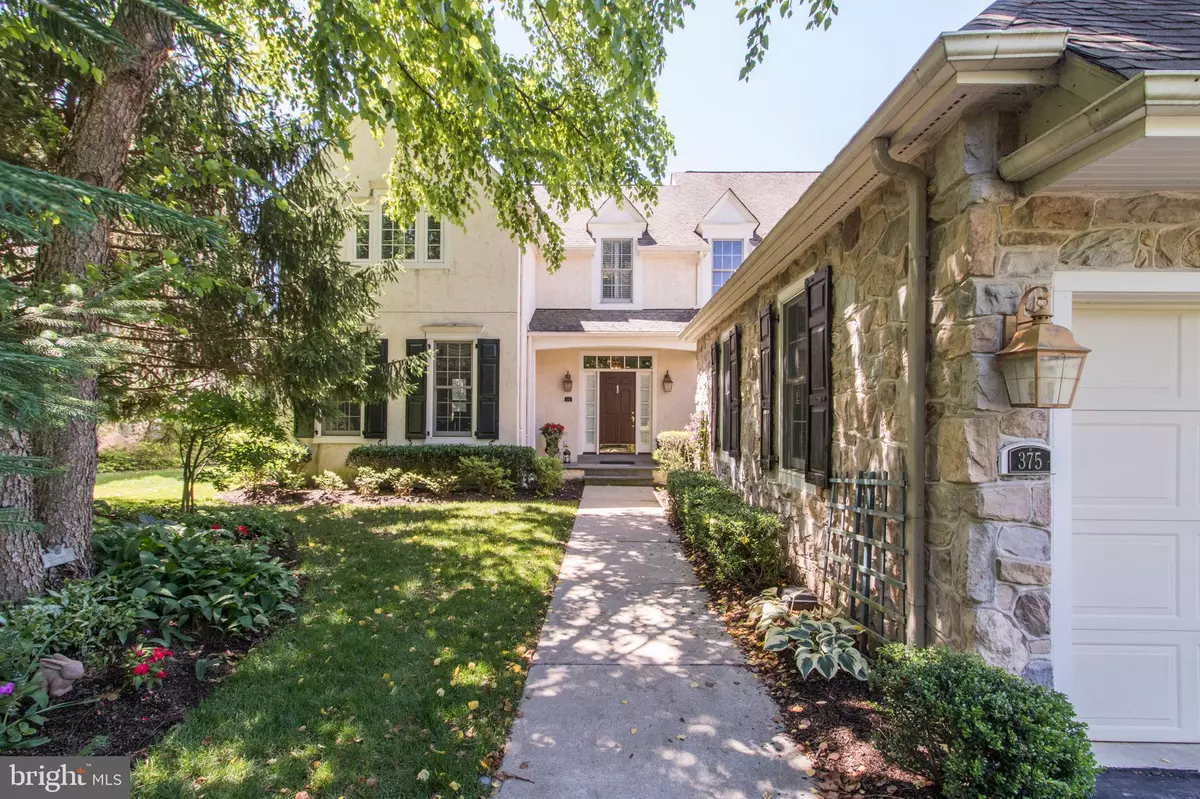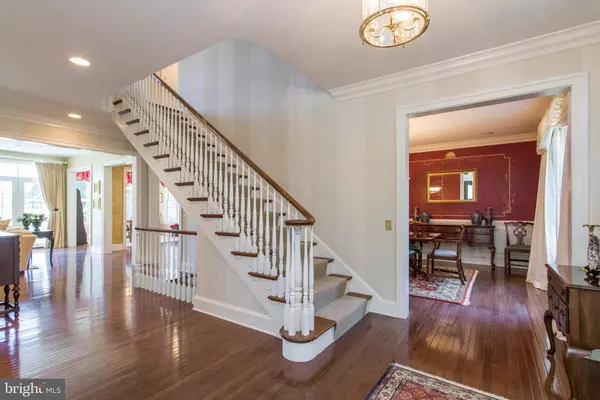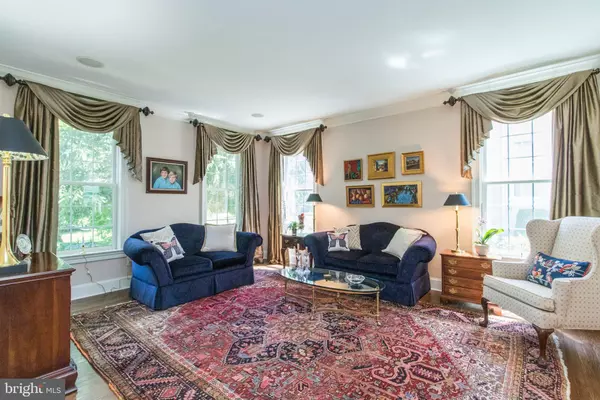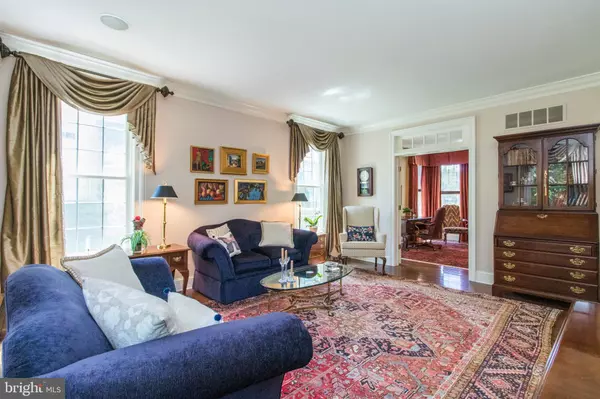$1,250,000
$1,375,000
9.1%For more information regarding the value of a property, please contact us for a free consultation.
375 APPLEBROOK DR Malvern, PA 19355
3 Beds
4 Baths
4,131 SqFt
Key Details
Sold Price $1,250,000
Property Type Single Family Home
Sub Type Twin/Semi-Detached
Listing Status Sold
Purchase Type For Sale
Square Footage 4,131 sqft
Price per Sqft $302
Subdivision Applebrook
MLS Listing ID PACT474208
Sold Date 10/16/19
Style Colonial
Bedrooms 3
Full Baths 2
Half Baths 2
HOA Fees $625/mo
HOA Y/N Y
Abv Grd Liv Area 3,921
Originating Board BRIGHT
Year Built 2001
Annual Tax Amount $13,771
Tax Year 2018
Lot Size 5,174 Sqft
Acres 0.12
Lot Dimensions 0.00 x 0.00
Property Description
Welcome to 375 Applebrook Dr, an elegant carriage home situated on the 18th fairway of Gil Hanse Designed, Applebrook Golf Course. Fall in love with .12 acres of landscaped lot set back beautifully from the street for privacy offering great curb appeal, with wonderful views from the stunning, southern exposure terrace overlooking the Applebrook Golf Club. This home is the only Kincraig model available on the course. Step inside through the stately foyer to find espresso hardwood floors, decorative custom millwork/molding and high-end wall coverings that showcase the attention to detail & custom features this wonderful home has to offer. To the left is the lovely living room with walls of windows. French doors lead to the regal in-home office with beautiful built-in book cases. To the right of the foyer find the grand dining room decorated with beautiful chair rail and plenty of natural light shining through the oversized front window. Continuing on through the butler s pantry with full china closet and wet bar leads to the gourmet chef s kitchen offering gas cooking, sleek paneled fridge and dishwasher matching the plentiful cabinetry, granite counters, and large island equipped with room for 4 bar stools as well as a breakfast room surrounded by windows, the perfect place to enjoy a cup of coffee to start the day! Continuing on to the family room, the focal point is the gas fireplace with mantle flanked by French doors leading to the outdoor flagstone patio terrace with awning overlooking the golf course and clubhouse, perfect for relaxing after a round of golf! The main level is complete with a laundry room with rear access to the oversized two car garage offering storage and workshop area, multiple closets for more storage, and a powder room. Walk up the lacquered finish staircase to the second floor that offers three-four bedrooms or office/bonus room depending on preference. The master suite with vaulted ceilings is spacious & offers his & her walk-in closets. This retreat includes a luxurious bathroom that features his & her vanities, soaking tub, and separate stall shower. Two hall Bedrooms complete with Jack & Jill bath with shower and separate vanities, is perfect for guests. The hall study or additional bedroom with golf views complete this level. The lower level is finished with an entertainment area/game room/playroom and has desirable barn door sliders to gym/spacious storage room, and also a conventinent half bathroom. This is also an additional bedroom that previously was a naturally cooled wine cellar. Brackets still installed, this room could easily be converted back! All this, plus, this home is just minutes to Malvern Borough with lots of shopping, wide variety of dining, walking trails, and regional rail to downtown Philadelphia. Now it is time to get into the swing of the Applebrook lifestyle. Don t miss your opportunity to own in this incredible Applebrook community where a fabulous lifestyle and beautiful home awaits you!
Location
State PA
County Chester
Area East Goshen Twp (10353)
Zoning R2
Rooms
Other Rooms Living Room, Dining Room, Primary Bedroom, Bedroom 2, Bedroom 3, Kitchen, Game Room, Family Room, Basement, Foyer, Breakfast Room, Exercise Room, Laundry, Office, Bathroom 2, Primary Bathroom, Half Bath
Basement Full
Interior
Interior Features Bar, Breakfast Area, Built-Ins, Butlers Pantry, Chair Railings, Crown Moldings, Dining Area, Family Room Off Kitchen, Floor Plan - Traditional, Kitchen - Country, Kitchen - Eat-In, Kitchen - Island, Kitchen - Gourmet, Primary Bath(s), Pantry, Recessed Lighting, Walk-in Closet(s), Wood Floors
Hot Water Natural Gas
Heating Forced Air
Cooling Central A/C
Fireplaces Number 1
Equipment Built-In Microwave, Dishwasher, Refrigerator, Oven/Range - Gas, Oven - Wall
Fireplace Y
Appliance Built-In Microwave, Dishwasher, Refrigerator, Oven/Range - Gas, Oven - Wall
Heat Source Natural Gas
Laundry Main Floor
Exterior
Exterior Feature Patio(s)
Parking Features Built In, Inside Access, Garage Door Opener, Additional Storage Area, Oversized
Garage Spaces 2.0
Water Access N
View Golf Course
Roof Type Pitched
Accessibility None
Porch Patio(s)
Attached Garage 2
Total Parking Spaces 2
Garage Y
Building
Story 2
Sewer Public Sewer
Water Public
Architectural Style Colonial
Level or Stories 2
Additional Building Above Grade, Below Grade
New Construction N
Schools
Elementary Schools East Goshen
Middle Schools J.R. Fugett
High Schools West Chester East
School District West Chester Area
Others
HOA Fee Include Common Area Maintenance,Lawn Care Front,Lawn Care Rear,Lawn Care Side,Lawn Maintenance,Snow Removal,Trash
Senior Community No
Tax ID 53-04 -0089.04Y0
Ownership Fee Simple
SqFt Source Assessor
Security Features Security System
Acceptable Financing Cash, Conventional
Listing Terms Cash, Conventional
Financing Cash,Conventional
Special Listing Condition Standard
Read Less
Want to know what your home might be worth? Contact us for a FREE valuation!

Our team is ready to help you sell your home for the highest possible price ASAP

Bought with Eleanor Morsbach • BHHS Fox & Roach-Wayne

GET MORE INFORMATION





