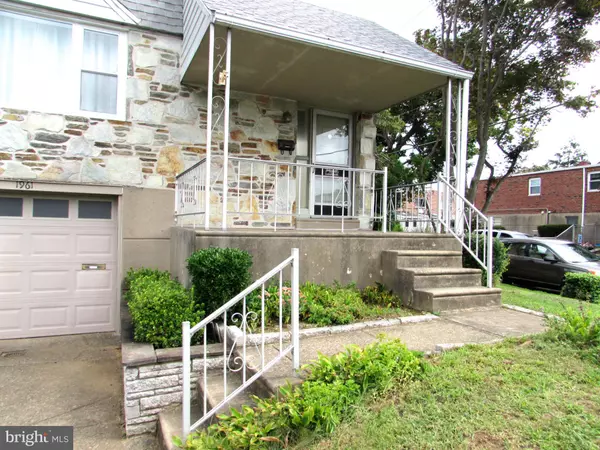$245,000
$249,900
2.0%For more information regarding the value of a property, please contact us for a free consultation.
1961 MORRELL ST Philadelphia, PA 19115
3 Beds
2 Baths
1,201 SqFt
Key Details
Sold Price $245,000
Property Type Single Family Home
Sub Type Detached
Listing Status Sold
Purchase Type For Sale
Square Footage 1,201 sqft
Price per Sqft $203
Subdivision Bustleton
MLS Listing ID PAPH824562
Sold Date 10/16/19
Style Ranch/Rambler
Bedrooms 3
Full Baths 1
Half Baths 1
HOA Y/N N
Abv Grd Liv Area 1,201
Originating Board BRIGHT
Year Built 1963
Annual Tax Amount $3,047
Tax Year 2020
Lot Size 4,000 Sqft
Acres 0.09
Lot Dimensions 40.00 x 100.00
Property Sub-Type Detached
Property Description
HERE IT IS! A corner detached home at the price of a twin!This Belaire rancher is rarely available! Of all the Belaire twin ranchers built a few are free standing, unattached corner homes called a "twingle"; spacious side and rear grounds accessible from the large family room; the oversized utility room could easily accomodate a 2nd kitchen with powder room nearby; the main floor has 3 bedrooms, 3 piece modern tile hall bath; eat-in kitchen has a built-in microwave, dishwasher and refrigerator; spacious living room with dining area welcomes your guests as they enter the front foyer; IMMEDIATE POSSESSION is available! Convenient to shopping and transportation. One year HMS Home Warranty included.
Location
State PA
County Philadelphia
Area 19115 (19115)
Zoning RSA3
Direction South
Rooms
Other Rooms Living Room, Dining Room, Bedroom 2, Bedroom 3, Kitchen, Family Room, Foyer, Bedroom 1, Storage Room, Utility Room, Bathroom 1, Half Bath
Basement Full
Main Level Bedrooms 3
Interior
Interior Features Ceiling Fan(s), Dining Area, Floor Plan - Traditional, Kitchen - Eat-In, Tub Shower
Hot Water Natural Gas
Heating Forced Air
Cooling Central A/C
Flooring Hardwood, Tile/Brick
Equipment Built-In Microwave, Dishwasher, Dryer, Built-In Range, Disposal, Exhaust Fan
Furnishings No
Fireplace N
Window Features Replacement
Appliance Built-In Microwave, Dishwasher, Dryer, Built-In Range, Disposal, Exhaust Fan
Heat Source Natural Gas
Laundry Basement
Exterior
Parking Features Garage - Front Entry, Built In, Basement Garage, Garage Door Opener
Garage Spaces 2.0
Fence Cyclone
Water Access N
View Street
Roof Type Flat
Street Surface Black Top
Accessibility Level Entry - Main
Road Frontage Public
Attached Garage 1
Total Parking Spaces 2
Garage Y
Building
Lot Description Corner, Rear Yard, SideYard(s)
Story 1
Foundation Concrete Perimeter
Sewer Public Sewer
Water Public
Architectural Style Ranch/Rambler
Level or Stories 1
Additional Building Above Grade, Below Grade
New Construction N
Schools
Elementary Schools Anne Frank
Middle Schools Baldi
High Schools George Washington
School District The School District Of Philadelphia
Others
Senior Community No
Tax ID 581076900
Ownership Fee Simple
SqFt Source Assessor
Security Features Security System,Smoke Detector
Acceptable Financing Cash, FHA, VA
Horse Property N
Listing Terms Cash, FHA, VA
Financing Cash,FHA,VA
Special Listing Condition Standard
Read Less
Want to know what your home might be worth? Contact us for a FREE valuation!

Our team is ready to help you sell your home for the highest possible price ASAP

Bought with Raymond Rysak • BHHS Prime Real Estate
GET MORE INFORMATION





