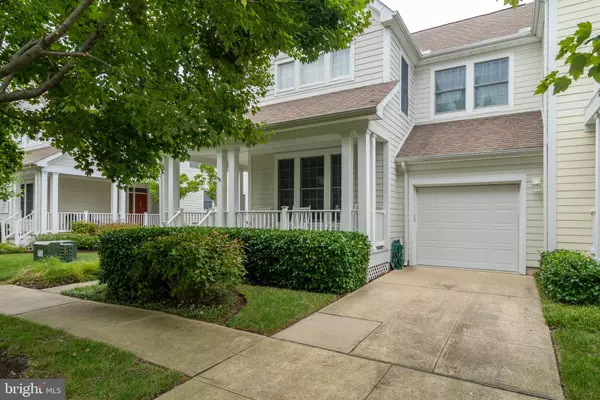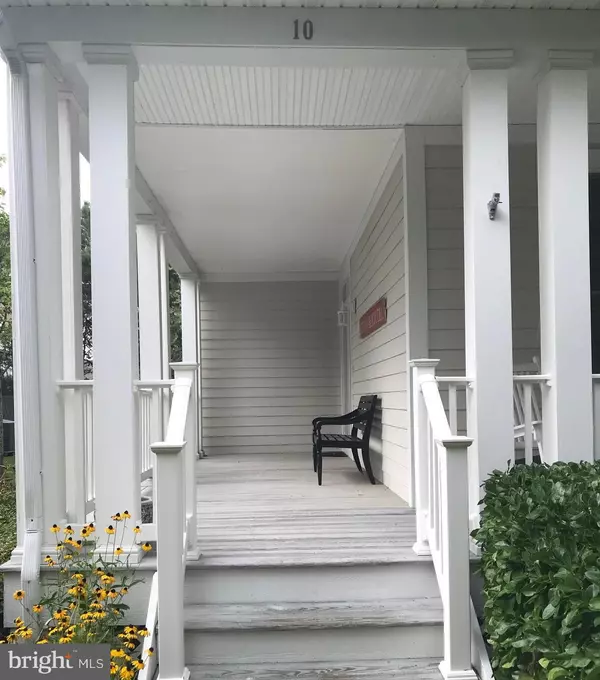$410,000
$428,000
4.2%For more information regarding the value of a property, please contact us for a free consultation.
10 OCTOBER GLORY AVE Ocean View, DE 19970
4 Beds
4 Baths
2,083 SqFt
Key Details
Sold Price $410,000
Property Type Townhouse
Sub Type End of Row/Townhouse
Listing Status Sold
Purchase Type For Sale
Square Footage 2,083 sqft
Price per Sqft $196
Subdivision Bear Trap
MLS Listing ID DESU145960
Sold Date 10/25/19
Style Coastal
Bedrooms 4
Full Baths 3
Half Baths 1
HOA Fees $471/mo
HOA Y/N Y
Abv Grd Liv Area 2,083
Originating Board BRIGHT
Year Built 2001
Annual Tax Amount $1,577
Tax Year 2018
Lot Size 5,227 Sqft
Acres 0.12
Lot Dimensions 45.00 x 119.00
Property Description
A charming covered porch welcomes you to this gorgeous rarely offered 4 bed / 3.5 bath end-unit townhouse with many luxuries that will surprise you. Meticulously cared for, everything freshly painted, all tastefully done. Prime location, conveniently & just steps to Bear Trap's award winning amenities and the shuttle to the beach. Beautiful real hardwood floors flow from the front living room to the sunlight filled open floor plan area which is comprised of the kitchen, dining & great room. Upgraded gourmet kitchen with granite counters, large island, stainless steel appliances, gas stove / oven, pantry, new washer & dryer. An upgraded powder room. Ample dining space with a series of windows that lead you to the great room with vaulted ceilings that creates a feeling of spaciousness. A flatscreen TV, surround sound system and gas fireplace makes for terrific entertaining spaces. Enjoy outdoor living off the great room to either the screened in porch or sun deck. Retreat to the first floor master suite with its luxurious renovated master bath. Features include: stunning marble vanity (double bowls) with custom built-in shelving & custom tile shower with mosaic accents & frameless shower entry. Walk-in master closet. The 2nd floor features a second master suite complete with its own renovated bath. An upgraded full bathroom serves a third and forth bedroom, one with clever built-in beds that the kids will love! Extras also include: Rinnai instant hot water on demand, a remote programmable thermostat for your convenience. Being sold mostly furnished with a few exclusions. (Not a rental.) The Bear Trap Amenities: Multiple outdoor pools, and tennis courts, Clubhouse with fitness center & indoor pool, sauna, whirlpool, basketball courts, playground, cable tv & Internet, irrigation, building ins., limited exterior maintenance, lawn care, trash & snow removal, common area maintenance, beach shuttle. Golf Clubhouse with pro shop, and restaurant. Ideal for the golf lover to enjoy Bear Trap's 27 hole Champ. Golf Course, (play for the day or memberships avail.) Coastal living at its best!
Location
State DE
County Sussex
Area Baltimore Hundred (31001)
Zoning TN
Rooms
Main Level Bedrooms 1
Interior
Interior Features Combination Kitchen/Dining, Dining Area, Entry Level Bedroom, Floor Plan - Open, Kitchen - Gourmet, Kitchen - Island, Pantry, Tub Shower, Walk-in Closet(s), Window Treatments, Wood Floors, Primary Bath(s), Upgraded Countertops
Heating Forced Air
Cooling Central A/C, Zoned
Flooring Hardwood, Ceramic Tile, Carpet
Fireplaces Type Gas/Propane
Equipment Built-In Microwave, Dishwasher, Disposal, Dryer, Instant Hot Water, Oven/Range - Gas, Refrigerator, Stainless Steel Appliances, Washer, Water Heater - Tankless, Range Hood, Trash Compactor
Furnishings Yes
Fireplace Y
Window Features Sliding
Appliance Built-In Microwave, Dishwasher, Disposal, Dryer, Instant Hot Water, Oven/Range - Gas, Refrigerator, Stainless Steel Appliances, Washer, Water Heater - Tankless, Range Hood, Trash Compactor
Heat Source Propane - Leased
Laundry Main Floor
Exterior
Exterior Feature Deck(s), Patio(s), Porch(es), Screened
Parking Features Garage - Front Entry, Garage Door Opener
Garage Spaces 1.0
Amenities Available Basketball Courts, Club House, Community Center, Exercise Room, Fitness Center, Golf Course Membership Available, Hot tub, Pool - Indoor, Pool - Outdoor, Sauna, Tennis Courts, Tot Lots/Playground, Volleyball Courts
Water Access N
Roof Type Architectural Shingle
Accessibility Level Entry - Main
Porch Deck(s), Patio(s), Porch(es), Screened
Road Frontage Public
Attached Garage 1
Total Parking Spaces 1
Garage Y
Building
Lot Description Landscaping
Story 2
Foundation Crawl Space, Concrete Perimeter
Sewer Public Sewer
Water Private/Community Water
Architectural Style Coastal
Level or Stories 2
Additional Building Above Grade, Below Grade
Structure Type Dry Wall,Vaulted Ceilings
New Construction N
Schools
Elementary Schools Lord Baltimore
High Schools Indian River
School District Indian River
Others
Pets Allowed Y
HOA Fee Include Cable TV,Common Area Maintenance,Ext Bldg Maint,Health Club,High Speed Internet,Insurance,Lawn Maintenance,Management,Pool(s),Recreation Facility,Reserve Funds,Trash
Senior Community No
Tax ID 134-16.00-1303.00
Ownership Fee Simple
SqFt Source Assessor
Acceptable Financing Cash, Conventional
Listing Terms Cash, Conventional
Financing Cash,Conventional
Special Listing Condition Standard
Pets Allowed No Pet Restrictions
Read Less
Want to know what your home might be worth? Contact us for a FREE valuation!

Our team is ready to help you sell your home for the highest possible price ASAP

Bought with TREVOR A. CLARK • 1ST CHOICE PROPERTIES LLC

GET MORE INFORMATION





