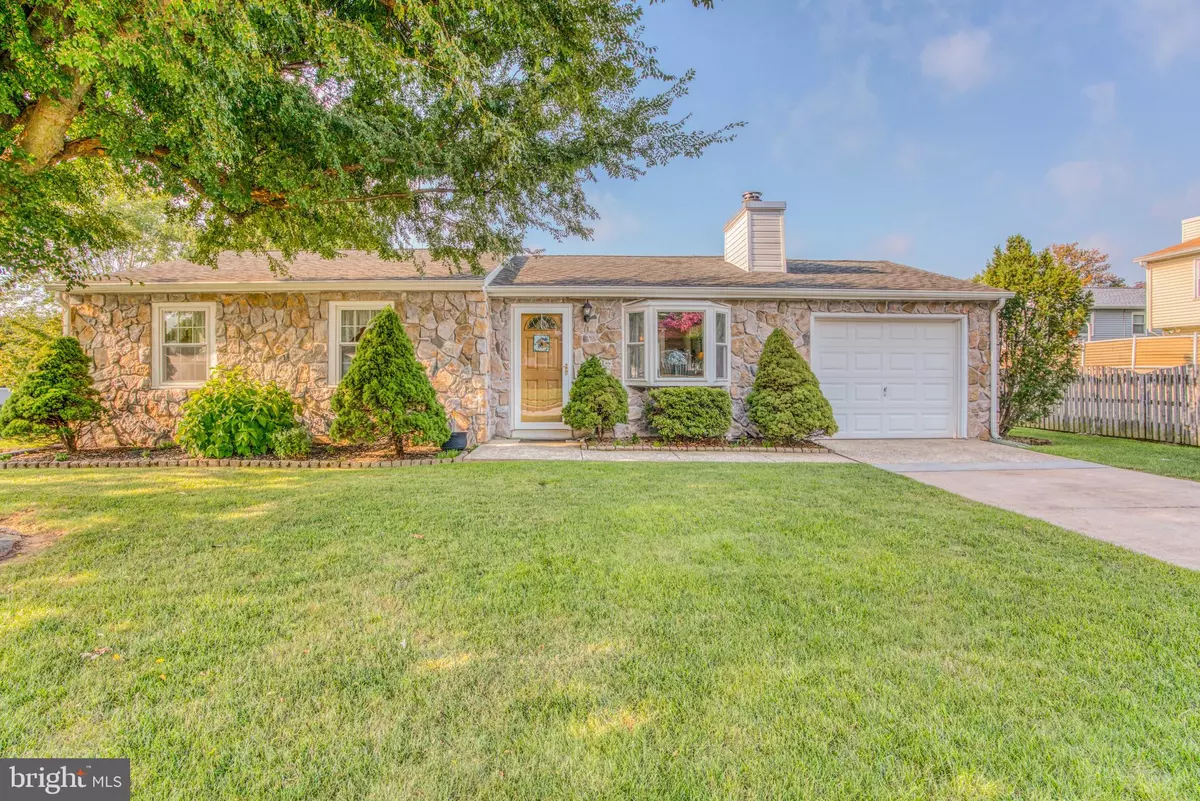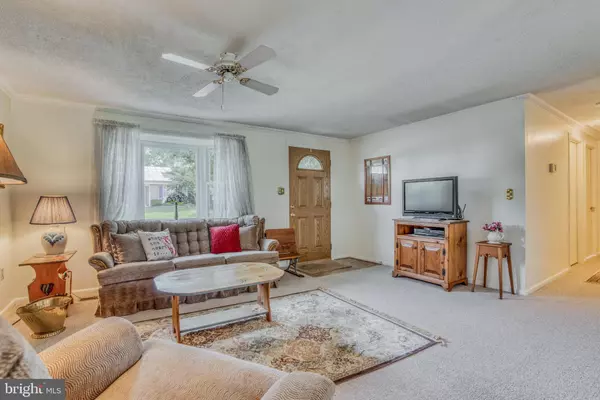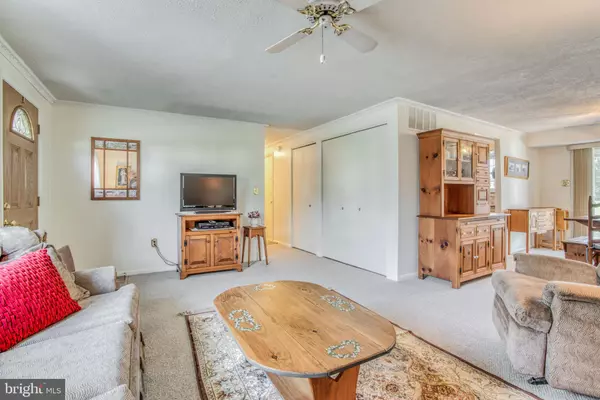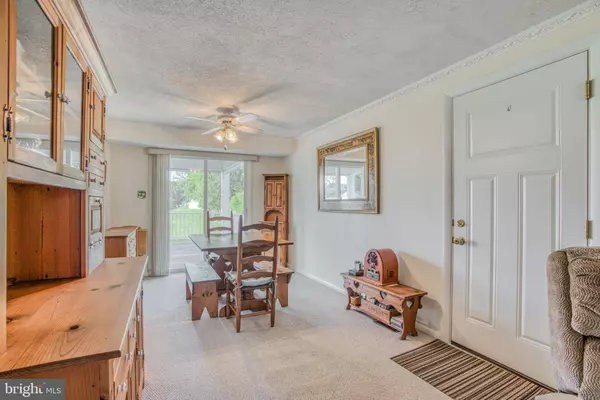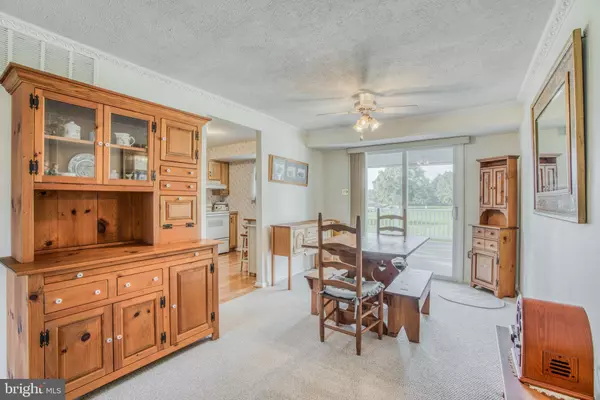$260,000
$260,000
For more information regarding the value of a property, please contact us for a free consultation.
4803 VICKY RD Baltimore, MD 21236
3 Beds
2 Baths
1,072 SqFt
Key Details
Sold Price $260,000
Property Type Single Family Home
Sub Type Detached
Listing Status Sold
Purchase Type For Sale
Square Footage 1,072 sqft
Price per Sqft $242
Subdivision Perry Hall
MLS Listing ID MDBC470628
Sold Date 10/30/19
Style Ranch/Rambler
Bedrooms 3
Full Baths 1
Half Baths 1
HOA Fees $8/ann
HOA Y/N Y
Abv Grd Liv Area 1,072
Originating Board BRIGHT
Year Built 1977
Annual Tax Amount $2,887
Tax Year 2018
Lot Size 7,650 Sqft
Acres 0.18
Lot Dimensions 1.00 x
Property Description
THIS IMMACULATE RANCHER HOME OFFERS 3 BEDROOMS, 1 AND A HALF BATHROOMS AND HAS BEEN METICULOUSLY MAINTAINED AND UPDATED THROUGHOUT. LOVELY LIVING ROOM WITH PELLET STOVE, DINING AREA AND KITCHEN. MASTER BEDROOM WITH HALF BATH. YOU WILL FALL IN LOVE WITH THE AWESOME OUTDOOR SPACE BOASTING A 2-TIERED DECK WITH NEWLY BUILT GAZEBO! ENJOY FALL EVENINGS GAZING OUT OVER THE COMMUNITY COMMON GROUNDS- WELL MAINTAINED BY THE COMMUNITY ASSOCIATION. THOMAS CREEK WINDOWS AND DOORS WITH WARRANTY, ARCHITECTURAL SHINGLE ROOF (INSTALLED 2009) WITH 30 YEAR WARRANTY, NEW STONE FACADE, FURNACE & AC (INSTALLED 2010), NEW DISHWASHER, WASHER AND DRYER. PLUS CONVENIENT ONE-CAR GARAGE AND SHED FOR STORAGE. LOOK NO FURTHER FOR NEARLY MAINTENANCE FREE AND EASY ONE LEVEL LIVING! WELCOME HOME!
Location
State MD
County Baltimore
Zoning R1
Rooms
Other Rooms Living Room, Dining Room, Primary Bedroom, Bedroom 2, Bedroom 3, Kitchen, Full Bath, Half Bath
Main Level Bedrooms 3
Interior
Interior Features Carpet, Ceiling Fan(s), Crown Moldings, Dining Area, Entry Level Bedroom, Floor Plan - Traditional
Hot Water Electric
Heating Forced Air
Cooling Central A/C, Ceiling Fan(s)
Flooring Carpet, Laminated
Fireplaces Number 1
Fireplaces Type Insert, Other
Equipment Dishwasher, Disposal, Exhaust Fan, Oven/Range - Electric, Refrigerator, Icemaker, Washer, Dryer
Fireplace Y
Window Features Bay/Bow,Energy Efficient,Screens,Sliding
Appliance Dishwasher, Disposal, Exhaust Fan, Oven/Range - Electric, Refrigerator, Icemaker, Washer, Dryer
Heat Source Electric
Laundry Washer In Unit
Exterior
Exterior Feature Deck(s), Porch(es)
Parking Features Garage - Front Entry, Garage Door Opener
Garage Spaces 1.0
Water Access N
View Garden/Lawn, Street
Roof Type Architectural Shingle
Accessibility Level Entry - Main
Porch Deck(s), Porch(es)
Attached Garage 1
Total Parking Spaces 1
Garage Y
Building
Story 1
Sewer Public Sewer
Water Public
Architectural Style Ranch/Rambler
Level or Stories 1
Additional Building Above Grade, Below Grade
New Construction N
Schools
School District Baltimore County Public Schools
Others
Pets Allowed Y
Senior Community No
Tax ID 04111700010778
Ownership Fee Simple
SqFt Source Estimated
Security Features Security System
Special Listing Condition Standard
Pets Allowed No Pet Restrictions
Read Less
Want to know what your home might be worth? Contact us for a FREE valuation!

Our team is ready to help you sell your home for the highest possible price ASAP

Bought with Patrick W Campbell • Advance Realty Bel Air, Inc.
GET MORE INFORMATION

