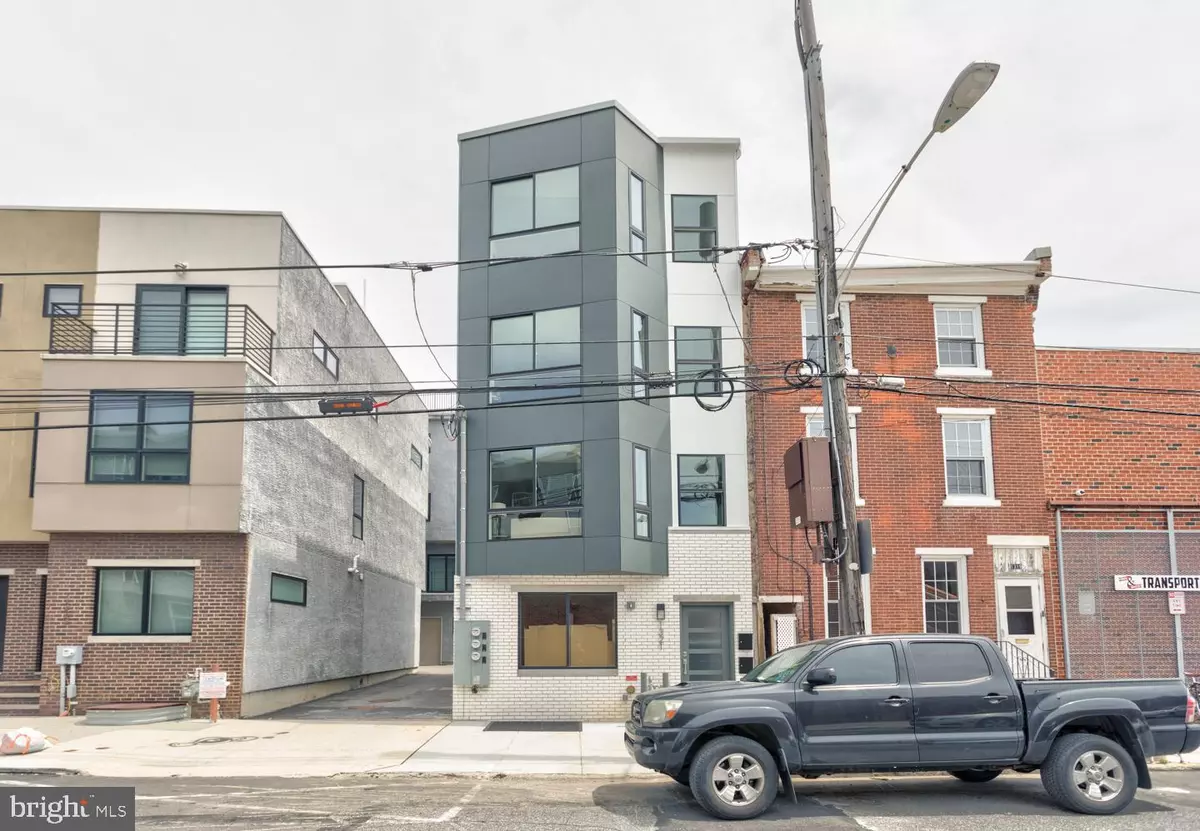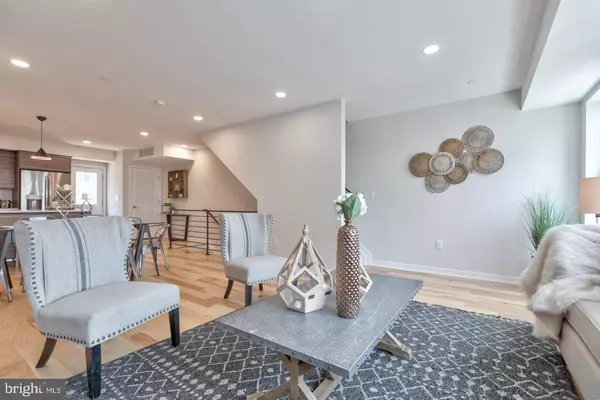$485,000
$490,000
1.0%For more information regarding the value of a property, please contact us for a free consultation.
1322 N HOPE ST #B Philadelphia, PA 19122
3 Beds
2 Baths
1,850 SqFt
Key Details
Sold Price $485,000
Property Type Condo
Sub Type Condo/Co-op
Listing Status Sold
Purchase Type For Sale
Square Footage 1,850 sqft
Price per Sqft $262
Subdivision South Kensington
MLS Listing ID PAPH831928
Sold Date 10/16/19
Style Contemporary
Bedrooms 3
Full Baths 2
Condo Fees $201/mo
HOA Y/N N
Abv Grd Liv Area 1,850
Originating Board BRIGHT
Year Built 2019
Annual Tax Amount $1,000
Tax Year 2019
Lot Dimensions 18.00 x 50.00
Property Description
Welcome to 1321 N Howard St Unit #B! This brand new construction condo is the epitome of modern luxury living and features 3 bedrooms, 2 full baths, 2 amazing outdoor spaces, and 10 year tax abatement! The open layouts, great natural light, high end finishes, and modern amenities provided in this amazing unit are exactly what you have been searching for. The main level is a wonderful open concept living, dining, and kitchen area that is highlighted by the gourmet kitchen with breakfast bar, stainless appliance package, and contemporary wood-look cabinetry. Just off the kitchen is the deck, which is the perfect place to host a bbq and set up some planters. The second level hosts 2 spacious bedrooms with great closet space, along with a beautifuly tiled full hall bath and laundry closet with stacked washer and dryer. The third floor is a true master's suite with large bedroom, walk-in closet, and glorious in-suite master bath, equipped with twin sinks, and large glass enclosed shower. From this floor you can make your way to the amazing roof deck with breath taking panoramic views of the city and surrounding neighborhood. The wonderful South Kensington location of this condo simply cannot be understated, nestled in between Fishtown and Northern Liberties and boasting close proximity to shopping, public trasportation and major roadways. This is a must see!
Location
State PA
County Philadelphia
Area 19122 (19122)
Zoning RM1
Interior
Interior Features Combination Dining/Living, Floor Plan - Open, Kitchen - Gourmet, Primary Bath(s), Recessed Lighting, Soaking Tub, Wood Floors
Heating Forced Air
Cooling Central A/C
Equipment Built-In Microwave, Dishwasher, Oven/Range - Gas, Stainless Steel Appliances, Refrigerator, Washer/Dryer Stacked
Appliance Built-In Microwave, Dishwasher, Oven/Range - Gas, Stainless Steel Appliances, Refrigerator, Washer/Dryer Stacked
Heat Source Natural Gas
Exterior
Amenities Available None
Water Access N
Accessibility None
Garage N
Building
Story 3+
Unit Features Garden 1 - 4 Floors
Sewer Public Sewer
Water Public
Architectural Style Contemporary
Level or Stories 3+
Additional Building Above Grade, Below Grade
New Construction Y
Schools
School District The School District Of Philadelphia
Others
HOA Fee Include Common Area Maintenance,Ext Bldg Maint,Insurance,Reserve Funds,Other
Senior Community No
Tax ID 182049701
Ownership Condominium
Special Listing Condition Standard
Read Less
Want to know what your home might be worth? Contact us for a FREE valuation!

Our team is ready to help you sell your home for the highest possible price ASAP

Bought with Amanda Brickner • BHHS Fox & Roach-Center City Walnut

GET MORE INFORMATION





