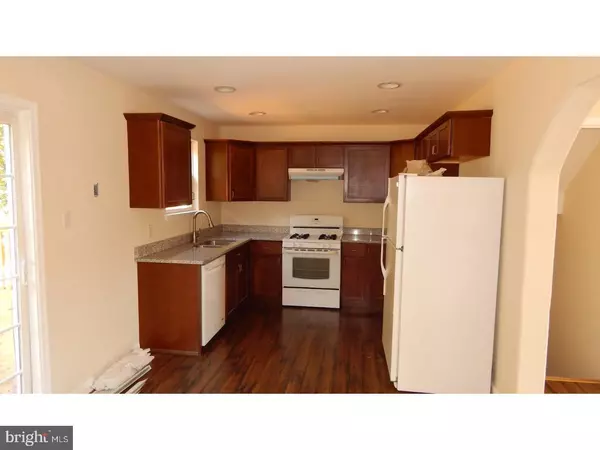$179,900
$179,900
For more information regarding the value of a property, please contact us for a free consultation.
4 SEQUOIA CT Bear, DE 19701
3 Beds
2 Baths
1,150 SqFt
Key Details
Sold Price $179,900
Property Type Townhouse
Sub Type Interior Row/Townhouse
Listing Status Sold
Purchase Type For Sale
Square Footage 1,150 sqft
Price per Sqft $156
Subdivision Tree Lane Terrace
MLS Listing ID DENC482980
Sold Date 11/05/19
Style Traditional
Bedrooms 3
Full Baths 1
Half Baths 1
HOA Fees $2/ann
HOA Y/N Y
Abv Grd Liv Area 1,150
Originating Board BRIGHT
Year Built 1991
Annual Tax Amount $1,825
Tax Year 2018
Lot Size 3,920 Sqft
Acres 0.09
Lot Dimensions 24.30 x 161.40
Property Sub-Type Interior Row/Townhouse
Property Description
Soon to be perfect town-home is popular and convenient location. The property has been totally updated 2 years ago, with new floors, fresh paint, new contertops, new granite and appliances. H2O installed in the last year. updated heater. Updated baths. The property will have a new roof and a new storm door prior to closing. 1 year enhanced warranty included with purchase
Location
State DE
County New Castle
Area Newark/Glasgow (30905)
Zoning NCTH
Direction East
Rooms
Other Rooms Living Room, Dining Room, Primary Bedroom, Bedroom 2, Bedroom 3, Kitchen, Game Room, Family Room, Laundry
Basement Full, Improved, Interior Access, Partially Finished, Sump Pump
Interior
Interior Features Combination Kitchen/Dining, Pantry, Walk-in Closet(s), Upgraded Countertops, Tub Shower
Heating Forced Air
Cooling Central A/C
Flooring Ceramic Tile, Carpet, Laminated
Heat Source Natural Gas
Exterior
Exterior Feature Deck(s)
Utilities Available Cable TV Available, Electric Available, Fiber Optics Available, Natural Gas Available, Phone Available, Sewer Available, Water Available
Water Access N
Roof Type Shingle
Accessibility None
Porch Deck(s)
Garage N
Building
Lot Description Cul-de-sac, Front Yard, Rear Yard
Story 2
Foundation Block
Sewer Public Sewer
Water Public
Architectural Style Traditional
Level or Stories 2
Additional Building Above Grade, Below Grade
Structure Type Dry Wall
New Construction N
Schools
Elementary Schools Jones
Middle Schools Shue-Medill
High Schools Christiana
School District Christina
Others
Pets Allowed Y
Senior Community No
Tax ID 10-033.10-609
Ownership Fee Simple
SqFt Source Assessor
Acceptable Financing FHA, Conventional, VA
Listing Terms FHA, Conventional, VA
Financing FHA,Conventional,VA
Special Listing Condition Standard
Pets Allowed Cats OK, Dogs OK
Read Less
Want to know what your home might be worth? Contact us for a FREE valuation!

Our team is ready to help you sell your home for the highest possible price ASAP

Bought with Victoria A Lawson • Long & Foster Real Estate, Inc.
GET MORE INFORMATION





