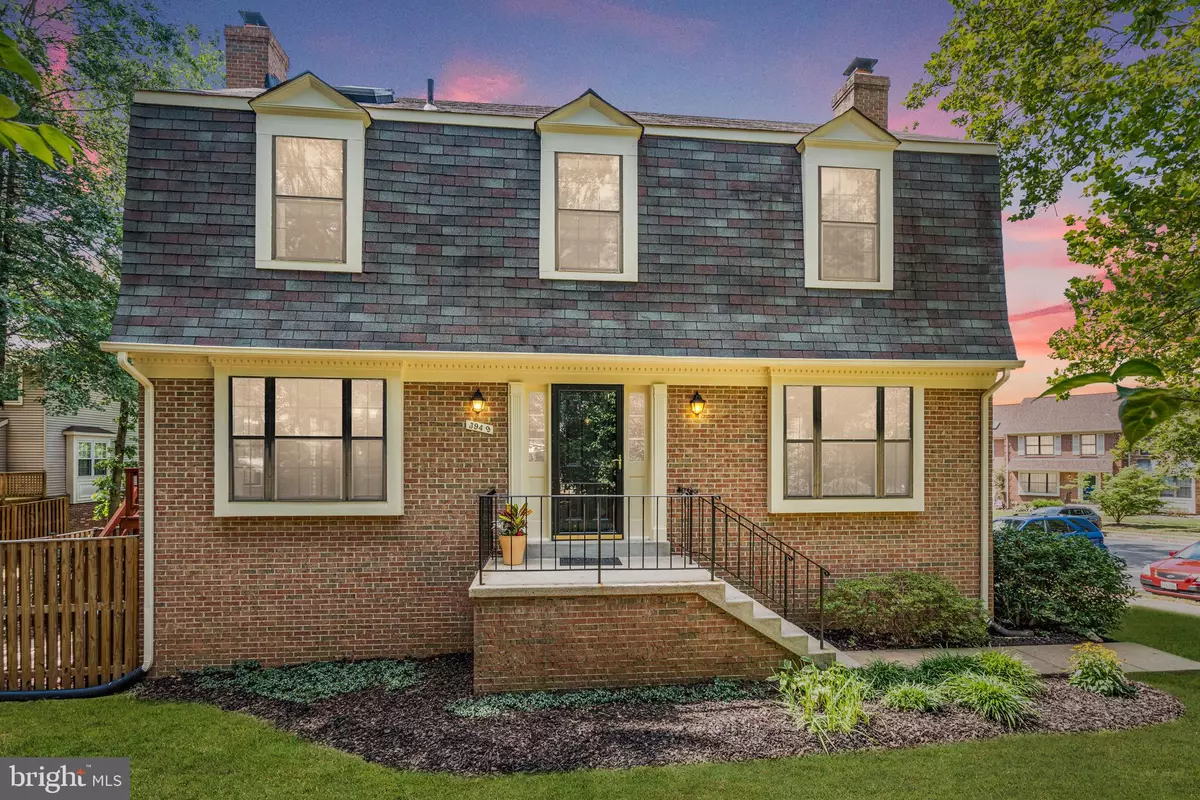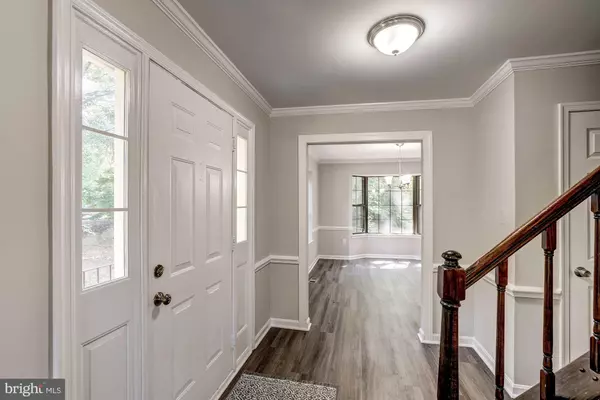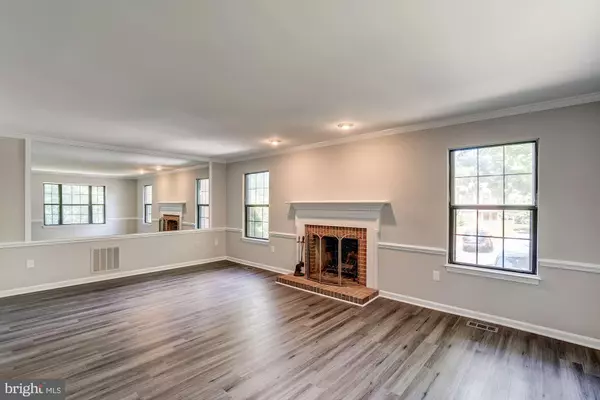$520,000
$520,000
For more information regarding the value of a property, please contact us for a free consultation.
3949 BURNING BUSH CT Fairfax, VA 22033
3 Beds
4 Baths
2,360 SqFt
Key Details
Sold Price $520,000
Property Type Townhouse
Sub Type End of Row/Townhouse
Listing Status Sold
Purchase Type For Sale
Square Footage 2,360 sqft
Price per Sqft $220
Subdivision Fair Woods
MLS Listing ID VAFX1088030
Sold Date 11/08/19
Style Colonial
Bedrooms 3
Full Baths 3
Half Baths 1
HOA Fees $93/mo
HOA Y/N Y
Abv Grd Liv Area 1,728
Originating Board BRIGHT
Year Built 1984
Annual Tax Amount $5,680
Tax Year 2019
Lot Size 2,625 Sqft
Acres 0.06
Property Description
Welcome to this former model home with over 2,300 square feet of living space in the sought after Fair Woods Community! This sun-filled home features many recent upgrades: Fully renovated kitchen with white Shaker cabinets, Stainless Steel appliances, granite counter tops, recessed lighting, high-end laminate flooring on the main level, Agreeable Gray (everyone's favorite!) paint throughout the home, updated bathrooms, new light fixtures and brand new carpet! This lovely home offers 3 spacious bedrooms, and 3.5 bathrooms, walk-in closets, a beautiful skylight in the master suite, 2 fireplaces, a grand living room filled with windows, a separate dining area with a box window AND a bay window, a large family room in the basement, a BONUS room that can be used a 4th bedroom, an office or gym. This amazing lower level also has its own private full bathroom and a laundry room. You will love the fenced in back yard a the deck that you can step out from the kitchen! This home has it all and is located minutes from the Fx Co Pkwy, Rt 50, I-66, Fair Oaks Mall, Fair Lakes, and all the dining options you can imagine! Assigned to 8+ rated schools!
Location
State VA
County Fairfax
Zoning 305
Rooms
Other Rooms Living Room, Dining Room, Primary Bedroom, Bedroom 2, Bedroom 3, Kitchen, Den
Basement Fully Finished, Interior Access, Windows
Interior
Interior Features Carpet, Dining Area, Ceiling Fan(s), Crown Moldings, Floor Plan - Traditional, Kitchen - Eat-In, Formal/Separate Dining Room, Primary Bath(s), Pantry, Recessed Lighting, Soaking Tub, Stall Shower, Tub Shower, Walk-in Closet(s)
Hot Water Electric
Heating Heat Pump(s), Forced Air
Cooling Central A/C, Ceiling Fan(s)
Flooring Carpet, Laminated
Fireplaces Number 2
Fireplaces Type Wood
Equipment Built-In Microwave, Dishwasher, Dryer, Oven/Range - Electric, Refrigerator, Stainless Steel Appliances, Stove, Washer
Fireplace Y
Window Features Skylights,Sliding,Storm
Appliance Built-In Microwave, Dishwasher, Dryer, Oven/Range - Electric, Refrigerator, Stainless Steel Appliances, Stove, Washer
Heat Source Electric
Laundry Basement
Exterior
Parking On Site 2
Fence Fully, Rear
Utilities Available Cable TV Available
Amenities Available Jog/Walk Path, Tot Lots/Playground, Common Grounds, Tennis Courts
Water Access N
Roof Type Shingle
Accessibility None
Garage N
Building
Story 3+
Sewer Public Sewer
Water Public
Architectural Style Colonial
Level or Stories 3+
Additional Building Above Grade, Below Grade
New Construction N
Schools
Elementary Schools Navy
Middle Schools Franklin
High Schools Chantilly
School District Fairfax County Public Schools
Others
HOA Fee Include Common Area Maintenance,Lawn Care Front,Snow Removal,Trash
Senior Community No
Tax ID 0452 07 0291
Ownership Fee Simple
SqFt Source Assessor
Security Features Smoke Detector
Acceptable Financing Cash, Conventional, FHA, VA
Listing Terms Cash, Conventional, FHA, VA
Financing Cash,Conventional,FHA,VA
Special Listing Condition Standard
Read Less
Want to know what your home might be worth? Contact us for a FREE valuation!

Our team is ready to help you sell your home for the highest possible price ASAP

Bought with Bonnie D Harrison • Century 21 Redwood Realty

GET MORE INFORMATION





