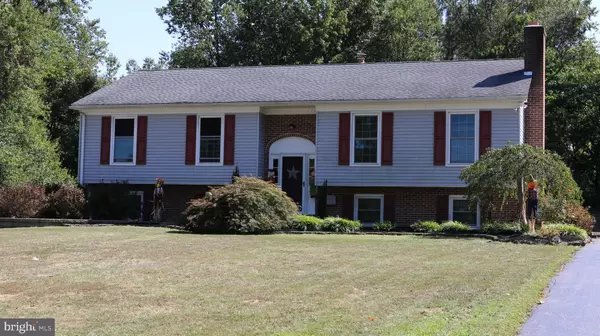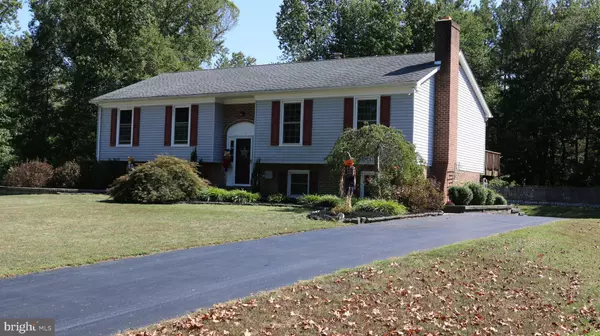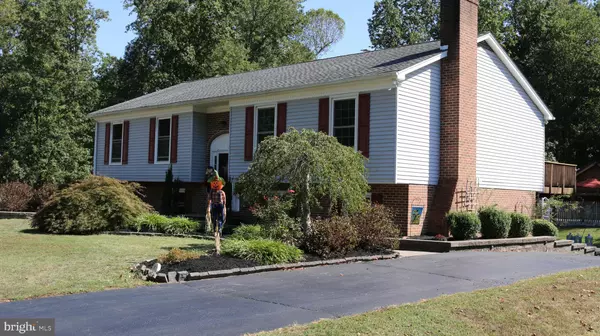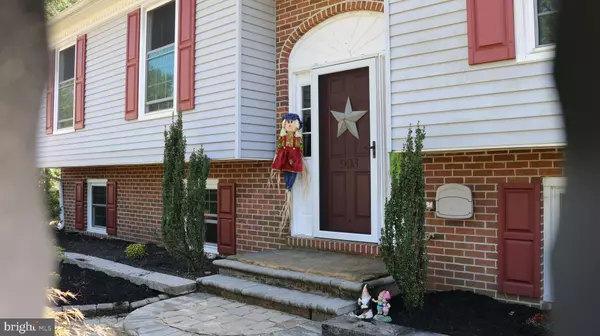$328,000
$324,900
1.0%For more information regarding the value of a property, please contact us for a free consultation.
903 SUGAR PINE DR Bear, DE 19701
4 Beds
3 Baths
2,200 SqFt
Key Details
Sold Price $328,000
Property Type Single Family Home
Sub Type Detached
Listing Status Sold
Purchase Type For Sale
Square Footage 2,200 sqft
Price per Sqft $149
Subdivision Hickory Woods
MLS Listing ID DENC487004
Sold Date 11/08/19
Style Bi-level
Bedrooms 4
Full Baths 2
Half Baths 1
HOA Fees $2/ann
HOA Y/N Y
Abv Grd Liv Area 2,200
Originating Board BRIGHT
Year Built 1991
Annual Tax Amount $2,472
Tax Year 2019
Lot Size 0.670 Acres
Acres 0.67
Lot Dimensions 78.10 x 300.00
Property Description
Welcome to our listing at 903 Sugarpine Drive in Bear DE. This lovely 4 bedroom 2.5 bath home on a beautiful cul-d-sac lot lot backing to trees has many fantastic features you're sure to love like: The deep lot with shaded back yard, beautiful curb appeal, rear facing garage, large deck, hardscaping, and beautiful L-shaped inground pool complete with diving board Inside you'll find abundant hardwood flooring, spacious main living areas adjacent to the kitchen complete with composite counter tops and stainless appliances, , spacious bedrooms, a fully finished lower level including a great room, fireplace, living room, bedroom, and den. The neighborhood is absolutely beautiful with wide streets and many mature trees and is located convenient to shopping, dining, and entertainment.
Location
State DE
County New Castle
Area Newark/Glasgow (30905)
Zoning NC21
Rooms
Other Rooms Living Room, Dining Room, Primary Bedroom, Bedroom 3, Bedroom 4, Kitchen, Den, Great Room, Bathroom 2
Basement Full
Main Level Bedrooms 3
Interior
Interior Features Ceiling Fan(s), Combination Kitchen/Dining, Dining Area, Floor Plan - Traditional, Kitchen - Island
Heating Heat Pump(s)
Cooling Central A/C
Flooring Hardwood
Fireplaces Number 1
Fireplaces Type Brick, Insert
Equipment Built-In Microwave, Dishwasher, Disposal, Oven/Range - Electric, Refrigerator, Stainless Steel Appliances
Fireplace Y
Appliance Built-In Microwave, Dishwasher, Disposal, Oven/Range - Electric, Refrigerator, Stainless Steel Appliances
Heat Source Electric, Oil
Exterior
Exterior Feature Deck(s)
Parking Features Garage - Rear Entry
Garage Spaces 4.0
Pool Fenced, In Ground, Vinyl
Water Access N
Roof Type Asphalt,Pitched
Accessibility None
Porch Deck(s)
Attached Garage 1
Total Parking Spaces 4
Garage Y
Building
Lot Description Backs to Trees, Cul-de-sac, Front Yard, Rear Yard, SideYard(s)
Story 2
Sewer Public Sewer
Water Public
Architectural Style Bi-level
Level or Stories 2
Additional Building Above Grade
New Construction N
Schools
School District Colonial
Others
Senior Community No
Tax ID 11-038.00-124
Ownership Fee Simple
SqFt Source Estimated
Special Listing Condition Standard
Read Less
Want to know what your home might be worth? Contact us for a FREE valuation!

Our team is ready to help you sell your home for the highest possible price ASAP

Bought with Angela Allen • Patterson-Schwartz-Newark

GET MORE INFORMATION





