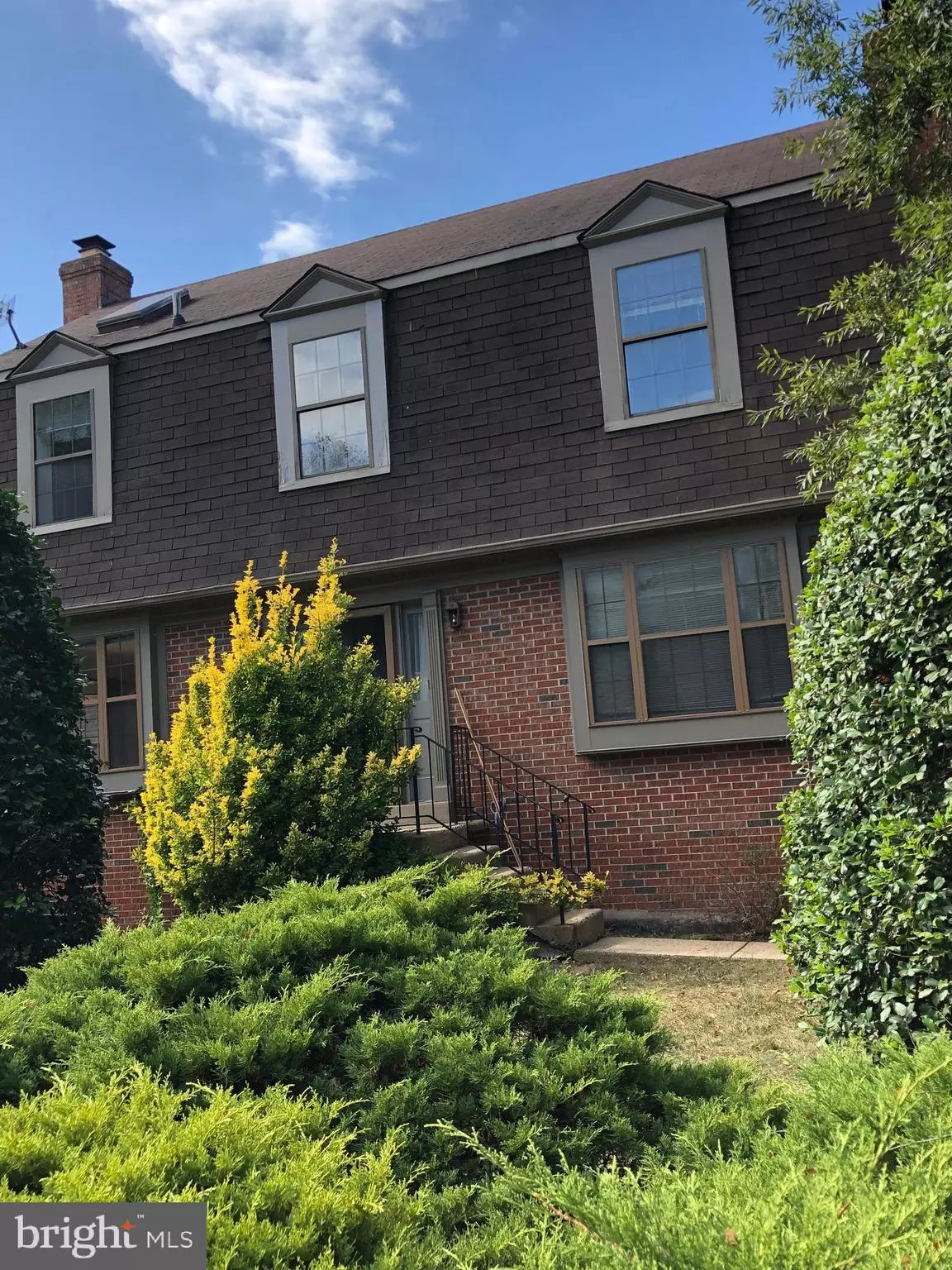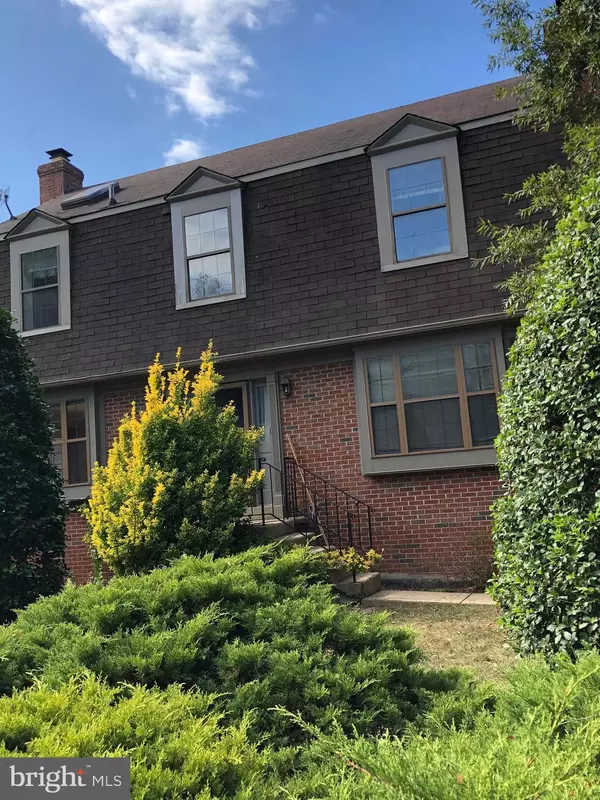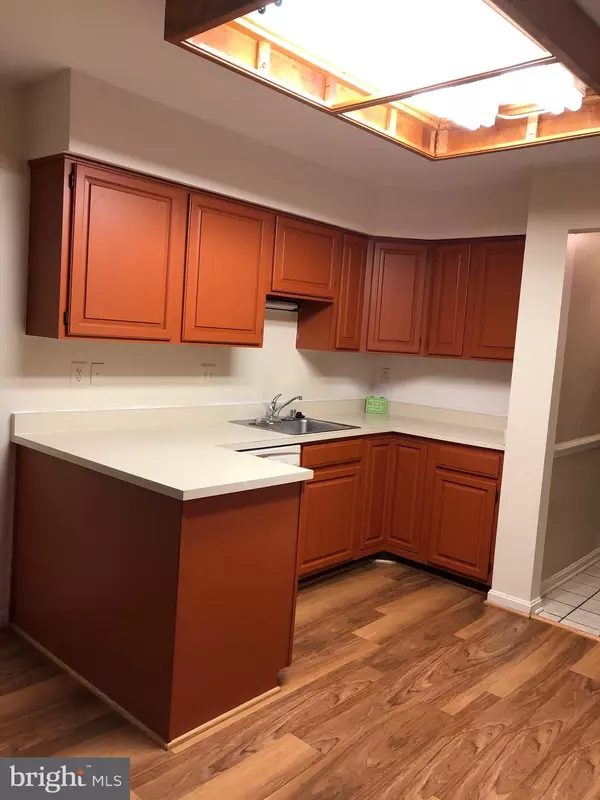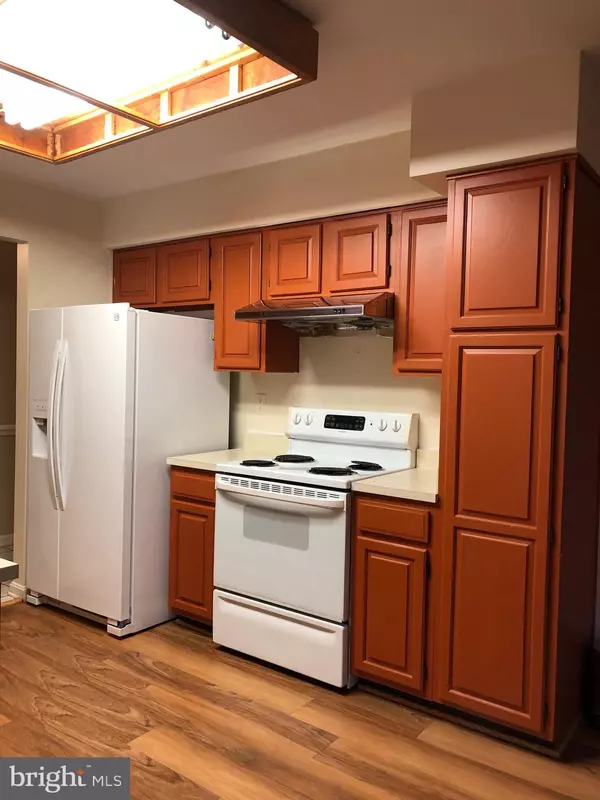$441,000
$439,000
0.5%For more information regarding the value of a property, please contact us for a free consultation.
3921 TALLOW TREE PL Fairfax, VA 22033
3 Beds
4 Baths
2,508 SqFt
Key Details
Sold Price $441,000
Property Type Townhouse
Sub Type End of Row/Townhouse
Listing Status Sold
Purchase Type For Sale
Square Footage 2,508 sqft
Price per Sqft $175
Subdivision Fair Woods
MLS Listing ID VAFX1093134
Sold Date 11/08/19
Style Colonial
Bedrooms 3
Full Baths 3
Half Baths 1
HOA Fees $93/mo
HOA Y/N Y
Abv Grd Liv Area 1,728
Originating Board BRIGHT
Year Built 1985
Annual Tax Amount $5,696
Tax Year 2019
Lot Size 2,625 Sqft
Acres 0.06
Property Description
Spacious End Unit close to Fair Oaks Hospital. Priced $42,000 below County assessed value. Hardwood Floors in Living and Dining rooms. House needs fresh paint. Large Eat-in kitchen with sliding glass doors to 2-tier deck. Luxury Master bathwith skylight. Huge Family room, Den and Full-bath in the walkout basement. Walkout to Brick Patio from the Basement.
Location
State VA
County Fairfax
Zoning 305
Direction East
Rooms
Other Rooms Living Room, Dining Room, Kitchen, Family Room, Den, Breakfast Room, Laundry, Half Bath
Basement Walkout Level
Interior
Interior Features Ceiling Fan(s), Kitchen - Table Space, Skylight(s), Wet/Dry Bar
Heating Heat Pump(s), Central
Cooling Central A/C
Flooring Hardwood, Carpet
Fireplaces Number 2
Fireplaces Type Brick, Mantel(s), Screen
Equipment Built-In Microwave, Dishwasher, Disposal, Dryer - Electric, Exhaust Fan, Icemaker, Oven/Range - Electric, Range Hood, Refrigerator, Washer
Fireplace Y
Window Features Double Pane
Appliance Built-In Microwave, Dishwasher, Disposal, Dryer - Electric, Exhaust Fan, Icemaker, Oven/Range - Electric, Range Hood, Refrigerator, Washer
Heat Source Electric
Laundry Basement
Exterior
Exterior Feature Deck(s), Patio(s)
Garage Spaces 2.0
Fence Wood
Utilities Available Cable TV Available
Water Access N
Roof Type Shingle,Asphalt
Accessibility Other
Porch Deck(s), Patio(s)
Total Parking Spaces 2
Garage N
Building
Story 3+
Sewer Public Sewer
Water Public
Architectural Style Colonial
Level or Stories 3+
Additional Building Above Grade, Below Grade
New Construction N
Schools
Elementary Schools Navy
Middle Schools Franklin
High Schools Chantilly
School District Fairfax County Public Schools
Others
Pets Allowed N
Senior Community No
Tax ID 0452 07 0347
Ownership Fee Simple
SqFt Source Assessor
Acceptable Financing Conventional, FHA, VA
Listing Terms Conventional, FHA, VA
Financing Conventional,FHA,VA
Special Listing Condition Standard
Read Less
Want to know what your home might be worth? Contact us for a FREE valuation!

Our team is ready to help you sell your home for the highest possible price ASAP

Bought with Zhen Wang • Premiere Realty LLC

GET MORE INFORMATION





