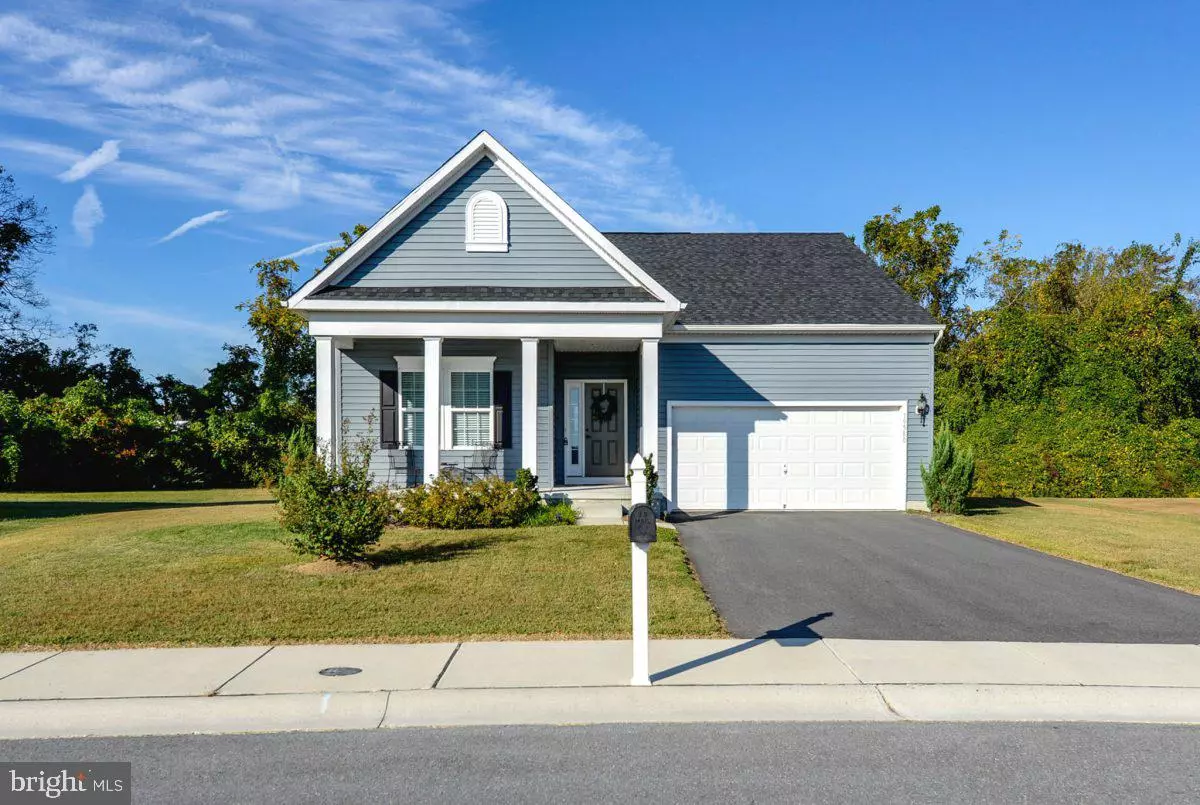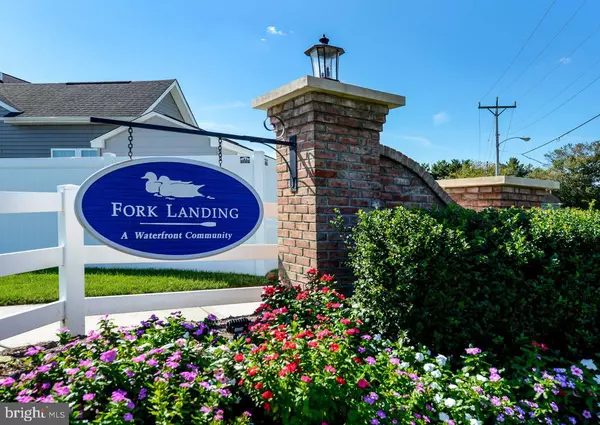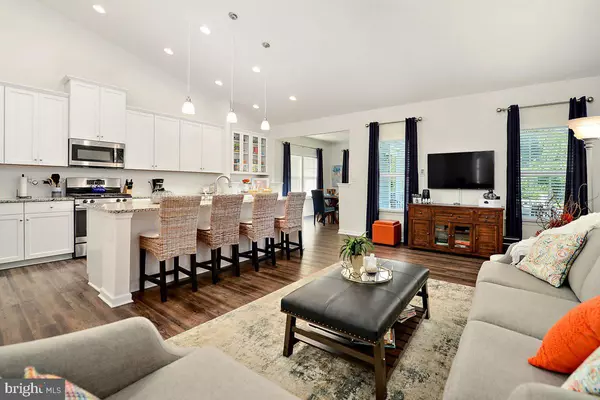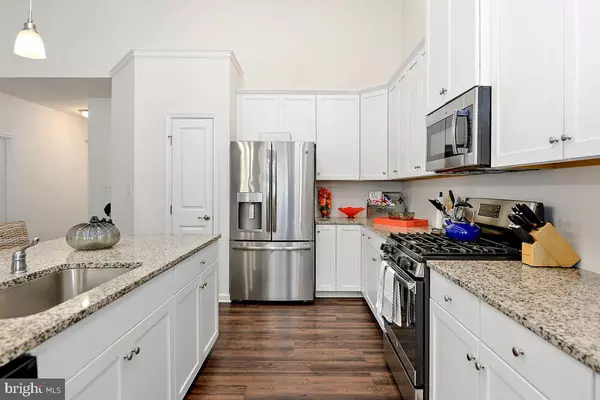$277,900
$279,900
0.7%For more information regarding the value of a property, please contact us for a free consultation.
19580 DRUMMOND DR Milford, DE 19963
3 Beds
2 Baths
1,800 SqFt
Key Details
Sold Price $277,900
Property Type Single Family Home
Sub Type Detached
Listing Status Sold
Purchase Type For Sale
Square Footage 1,800 sqft
Price per Sqft $154
Subdivision None Available
MLS Listing ID DESU142242
Sold Date 11/08/19
Style Ranch/Rambler
Bedrooms 3
Full Baths 2
HOA Fees $25/ann
HOA Y/N Y
Abv Grd Liv Area 1,800
Originating Board BRIGHT
Year Built 2017
Annual Tax Amount $2,271
Tax Year 2018
Lot Size 6,800 Sqft
Acres 0.16
Lot Dimensions 68.00 x 100.00
Property Description
REDUCED $20,000 and NO new construction impact fee. This better than new, two-year-old ranch home is lightly used on weekends and shows like a model home. A professionally installed alarm system will provide security when you are away and is located in a quiet water access community only a block from the private dock. Home has three bedrooms, two bath rooms, a large two car attached garage, not to mention an expanded master bedroom and an additional sun room. Both master bedroom and sun room additions bring the total finished square feet to 1800. The kitchen boasts cathedral ceilings, plenty of recessed lights, a gracious amount of white shaker cabinets, large island with seating for four, granite counter-tops, under mount sink and energy star stainless steel appliances. Blinds & ceiling fans are located in all three bedrooms and living room with energy efficient LED lighting throughout the house. The back yard has a new deck with maintenance free vinyl railing, plenty of room for grill time and an invisible pet fence to keep your pet safe. Home also has a large unfinished basement with plenty of additional storage area or additional living space if you choose. Conveniently located just minutes from the new Bay Health Hospital. It has easy access to coastal highway for a short 30-minute drive to Dover, Rehoboth Beach or Lewes. This home would be a perfect weekend home or permanent residence. Easy to show and ready for a quick close if necessary
Location
State DE
County Sussex
Area Cedar Creek Hundred (31004)
Zoning Q
Rooms
Basement Full
Main Level Bedrooms 3
Interior
Hot Water Natural Gas
Heating Forced Air
Cooling Central A/C
Flooring Carpet
Equipment Dishwasher, Disposal, Microwave, Oven/Range - Gas, Refrigerator, Oven - Self Cleaning
Appliance Dishwasher, Disposal, Microwave, Oven/Range - Gas, Refrigerator, Oven - Self Cleaning
Heat Source Natural Gas
Laundry Main Floor
Exterior
Parking Features Garage - Front Entry
Garage Spaces 2.0
Utilities Available Cable TV
Water Access N
Roof Type Asphalt
Accessibility None
Attached Garage 2
Total Parking Spaces 2
Garage Y
Building
Story 1
Sewer Public Sewer
Water Public
Architectural Style Ranch/Rambler
Level or Stories 1
Additional Building Above Grade, Below Grade
Structure Type Vaulted Ceilings
New Construction N
Schools
Elementary Schools Mispillion
Middle Schools Milford Central Academy
High Schools Milford
School District Milford
Others
HOA Fee Include Common Area Maintenance
Senior Community No
Tax ID 330-07.18-59.00
Ownership Fee Simple
SqFt Source Assessor
Acceptable Financing Cash, Conventional
Listing Terms Cash, Conventional
Financing Cash,Conventional
Special Listing Condition Standard
Read Less
Want to know what your home might be worth? Contact us for a FREE valuation!

Our team is ready to help you sell your home for the highest possible price ASAP

Bought with Justin Charles Weeks • First Class Properties

GET MORE INFORMATION





