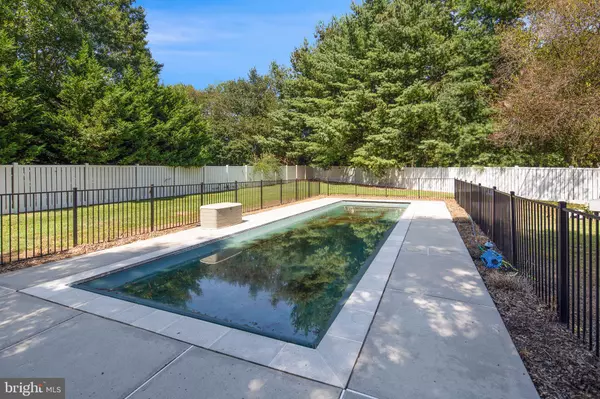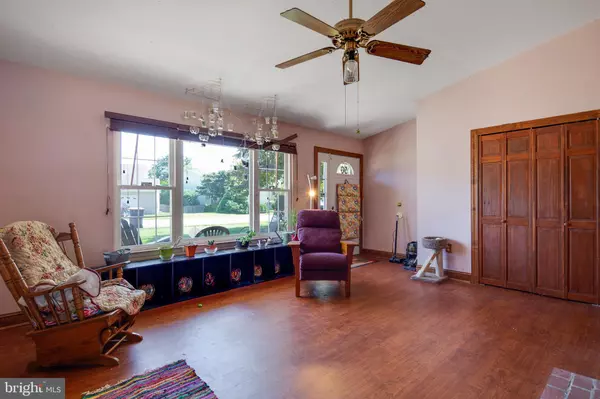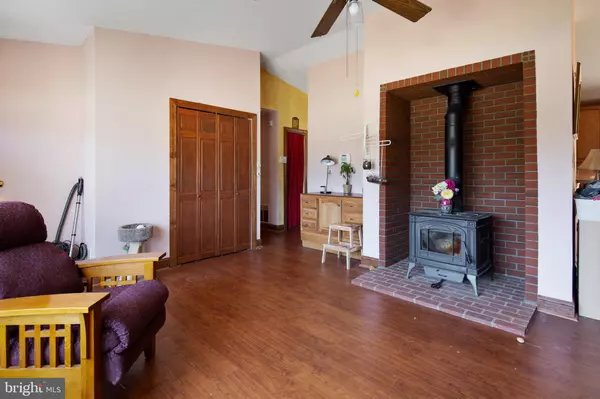$236,800
$240,000
1.3%For more information regarding the value of a property, please contact us for a free consultation.
50 CASTLE RUN DR Bear, DE 19701
3 Beds
2 Baths
1,425 SqFt
Key Details
Sold Price $236,800
Property Type Single Family Home
Sub Type Detached
Listing Status Sold
Purchase Type For Sale
Square Footage 1,425 sqft
Price per Sqft $166
Subdivision Kings Croft
MLS Listing ID DENC486062
Sold Date 11/14/19
Style Ranch/Rambler
Bedrooms 3
Full Baths 2
HOA Y/N N
Abv Grd Liv Area 1,425
Originating Board BRIGHT
Year Built 1986
Annual Tax Amount $2,019
Tax Year 2018
Lot Size 0.300 Acres
Acres 0.3
Lot Dimensions 54.20 x 186.80
Property Description
Charming ranch home with updated kitchen and bathrooms awaits a new owner. The family room has a fireplace as the centerpiece of the room with hardwood floors that lead you through the rest of the home. Ample sized bedrooms are down the hallway including an ensuite master. One floor living at it's best! Outside you can enjoy your in-ground pool in your expansive back yard. The systems have all been upgraded since construction: Roof (2016), HVAC (2015), Hot Water Heater, and Windows.
Location
State DE
County New Castle
Area Newark/Glasgow (30905)
Zoning NC6.5
Rooms
Main Level Bedrooms 3
Interior
Heating Heat Pump(s)
Cooling Central A/C
Heat Source Electric
Exterior
Parking Features Garage - Front Entry
Garage Spaces 1.0
Pool Fenced, In Ground
Water Access N
Accessibility Level Entry - Main, Mobility Improvements, Other Bath Mod
Attached Garage 1
Total Parking Spaces 1
Garage Y
Building
Story 1
Sewer Public Sewer
Water Public
Architectural Style Ranch/Rambler
Level or Stories 1
Additional Building Above Grade, Below Grade
New Construction N
Schools
Elementary Schools Kathleen H. Wilbur
Middle Schools Gunning Bedford
High Schools William Penn
School District Colonial
Others
Senior Community No
Tax ID 10-043.40-050
Ownership Fee Simple
SqFt Source Assessor
Acceptable Financing Cash, FHA, VA
Listing Terms Cash, FHA, VA
Financing Cash,FHA,VA
Special Listing Condition Standard
Read Less
Want to know what your home might be worth? Contact us for a FREE valuation!

Our team is ready to help you sell your home for the highest possible price ASAP

Bought with Michael Conlon • EXP Realty, LLC

GET MORE INFORMATION





