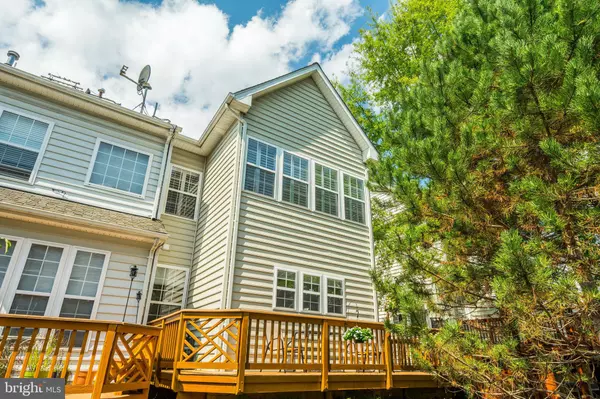$625,000
$625,000
For more information regarding the value of a property, please contact us for a free consultation.
4165 JEREMY GRV Fairfax, VA 22030
3 Beds
4 Baths
2,424 SqFt
Key Details
Sold Price $625,000
Property Type Townhouse
Sub Type End of Row/Townhouse
Listing Status Sold
Purchase Type For Sale
Square Footage 2,424 sqft
Price per Sqft $257
Subdivision Wescott Ridge
MLS Listing ID VAFX1089236
Sold Date 11/13/19
Style Traditional
Bedrooms 3
Full Baths 3
Half Baths 1
HOA Fees $101/mo
HOA Y/N Y
Abv Grd Liv Area 1,984
Originating Board BRIGHT
Year Built 2002
Annual Tax Amount $6,982
Tax Year 2019
Lot Size 2,141 Sqft
Acres 0.05
Property Description
Absolutely gorgeous end unit townhome with bump out in Wescott Ridge! This is one of the largest models in the community with almost 2500 sq ft on all 3 levels. Pride of ownership shows in this wonderfully maintained home! New roof installed in Oct 2017 with transferable 50 yr warranty. Professionally added HVAC Upgrades (air ducts, return grilles to upstairs bedrooms and a damper for balance loading & enhanced efficiency) Hardwood on the main level. New carpet/paint in all bedrooms. Beautifully remodeled Master Bath. Custom made storage in kitchen/living area over the fireplace. Plantation shutters in Master Bedroom. Belgian linen window treatments on the main floor Separate eating area in the kitchen is perfect entraining space which leads to large wrap around deck. Enjoy the community pool and 2 tot lots, tennis & basketball courts and a large field to play on. Walk to Wegman's, parks, restaurants and so much more! Come over, you are going to love this one!!
Location
State VA
County Fairfax
Zoning 312
Rooms
Other Rooms Living Room, Primary Bedroom, Bedroom 2, Kitchen, Family Room, Basement, Bedroom 1, Bathroom 1, Primary Bathroom
Basement Daylight, Full, Fully Finished, Garage Access, Interior Access
Interior
Interior Features Ceiling Fan(s), Combination Dining/Living, Floor Plan - Open, Kitchen - Island
Hot Water Natural Gas
Heating Central
Cooling Central A/C
Flooring Hardwood
Fireplaces Number 1
Fireplaces Type Wood
Furnishings No
Fireplace Y
Heat Source Natural Gas
Laundry Upper Floor
Exterior
Exterior Feature Deck(s), Patio(s), Wrap Around
Parking Features Garage - Front Entry
Garage Spaces 4.0
Amenities Available Basketball Courts, Common Grounds, Community Center, Exercise Room, Pool - Outdoor, Tot Lots/Playground
Water Access N
Roof Type Architectural Shingle
Accessibility Other
Porch Deck(s), Patio(s), Wrap Around
Attached Garage 2
Total Parking Spaces 4
Garage Y
Building
Story 3+
Sewer Public Sewer
Water Public
Architectural Style Traditional
Level or Stories 3+
Additional Building Above Grade, Below Grade
New Construction N
Schools
Elementary Schools Willow Springs
Middle Schools Katherine Johnson
High Schools Fairfax
School District Fairfax County Public Schools
Others
Pets Allowed Y
HOA Fee Include Common Area Maintenance,Pool(s),Road Maintenance,Snow Removal,Trash
Senior Community No
Tax ID 0562 17 0072
Ownership Fee Simple
SqFt Source Estimated
Horse Property N
Special Listing Condition Standard
Pets Allowed No Pet Restrictions
Read Less
Want to know what your home might be worth? Contact us for a FREE valuation!

Our team is ready to help you sell your home for the highest possible price ASAP

Bought with Linda W Reed • William G. Buck & Assoc., Inc.
GET MORE INFORMATION





