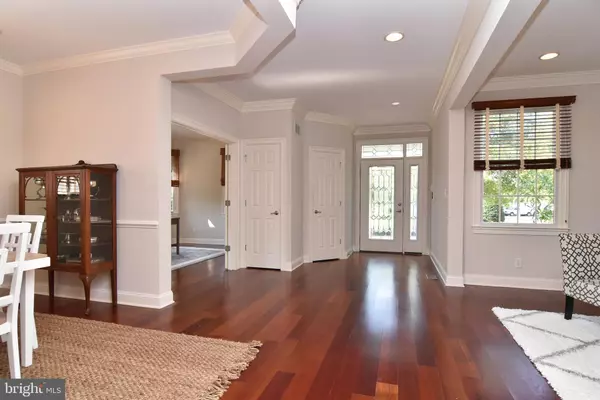$650,000
$699,900
7.1%For more information regarding the value of a property, please contact us for a free consultation.
175 WILLOW OAK AVE Ocean View, DE 19970
4 Beds
5 Baths
3,612 SqFt
Key Details
Sold Price $650,000
Property Type Single Family Home
Sub Type Detached
Listing Status Sold
Purchase Type For Sale
Square Footage 3,612 sqft
Price per Sqft $179
Subdivision Bear Trap
MLS Listing ID DESU100173
Sold Date 11/21/19
Style Coastal
Bedrooms 4
Full Baths 4
Half Baths 1
HOA Fees $225/mo
HOA Y/N Y
Abv Grd Liv Area 3,612
Originating Board BRIGHT
Year Built 2006
Annual Tax Amount $3,310
Tax Year 2018
Lot Size 0.280 Acres
Acres 0.28
Lot Dimensions 48.00 x 144.00
Property Description
This is a rare opportunity to own the original developer's home in Bear Trap Dunes. Enjoy epic views of multiple ponds and fairways from the screened porch, deck, or roof top deck of this home that is tucked away on the most desirable cul de sac in the community. Features of the home include Brazilian cherry hardwood floors throughout the main level with ceiling fans and an abundance of recessed lighting. The kitchen features upgraded appliances including a Subzero refrigerator, wine cooler, and commercial style range with double ovens and a pot filler. There is a ground floor master bedroom suite with double walk in closets, a gas fireplace and access to the screened porch. A formal dining room, living room, and office, as well as a great room with built ins and a gas fireplace round out the ground floor. On the second floor you will find a large great room with a full bath and three additional bedrooms including a second-floor master bedroom suite. The screened porch opens on to the deck with access to the upper deck or the outdoor shower. The lot is very private. The home also includes a 2-car garage, and irrigation system, and a covered front porch. Bear Trap Dunes is located just West of Bethany Beach and features a 27 hole golf course with memberships available, indoor and outdoor pools, tennis courts, fitness center, play grounds, a bar and restaurant and a seasonal shuttle bus to Bethany Beach.
Location
State DE
County Sussex
Area Baltimore Hundred (31001)
Zoning TN
Rooms
Other Rooms Family Room
Main Level Bedrooms 1
Interior
Interior Features Attic, Built-Ins, Ceiling Fan(s), Entry Level Bedroom, Floor Plan - Open, Formal/Separate Dining Room, Kitchen - Island, Recessed Lighting, Upgraded Countertops, Walk-in Closet(s), Window Treatments, Wood Floors
Heating Central
Cooling Central A/C
Flooring Hardwood
Fireplaces Number 2
Fireplaces Type Gas/Propane
Equipment Built-In Microwave, Commercial Range, Dishwasher, Disposal, Dryer, Range Hood, Stainless Steel Appliances, Six Burner Stove, Washer, Water Heater
Furnishings Yes
Fireplace Y
Appliance Built-In Microwave, Commercial Range, Dishwasher, Disposal, Dryer, Range Hood, Stainless Steel Appliances, Six Burner Stove, Washer, Water Heater
Heat Source Electric
Laundry Main Floor
Exterior
Exterior Feature Balcony, Deck(s), Porch(es), Screened
Parking Features Garage - Front Entry
Garage Spaces 2.0
Utilities Available Cable TV Available, Phone Available, Propane
Amenities Available Basketball Courts, Fitness Center, Game Room, Golf Course Membership Available, Party Room, Pool - Indoor, Pool - Outdoor, Tennis Courts, Tot Lots/Playground, Transportation Service
Water Access N
View Golf Course, Pond
Roof Type Architectural Shingle
Accessibility Level Entry - Main
Porch Balcony, Deck(s), Porch(es), Screened
Road Frontage Public
Attached Garage 2
Total Parking Spaces 2
Garage Y
Building
Story 2
Sewer Public Sewer
Water Public
Architectural Style Coastal
Level or Stories 2
Additional Building Above Grade, Below Grade
Structure Type Dry Wall
New Construction N
Schools
Elementary Schools Lord Baltimore
Middle Schools Selbyville
High Schools Indian River
School District Indian River
Others
HOA Fee Include Bus Service,Common Area Maintenance,Health Club,Management,Pool(s),Recreation Facility
Senior Community No
Tax ID 134-16.00-1892.00
Ownership Fee Simple
SqFt Source Assessor
Security Features Security System
Acceptable Financing Cash, Conventional
Horse Property N
Listing Terms Cash, Conventional
Financing Cash,Conventional
Special Listing Condition Standard
Read Less
Want to know what your home might be worth? Contact us for a FREE valuation!

Our team is ready to help you sell your home for the highest possible price ASAP

Bought with MELISSA NALEWAIK • Keller Williams Realty

GET MORE INFORMATION





