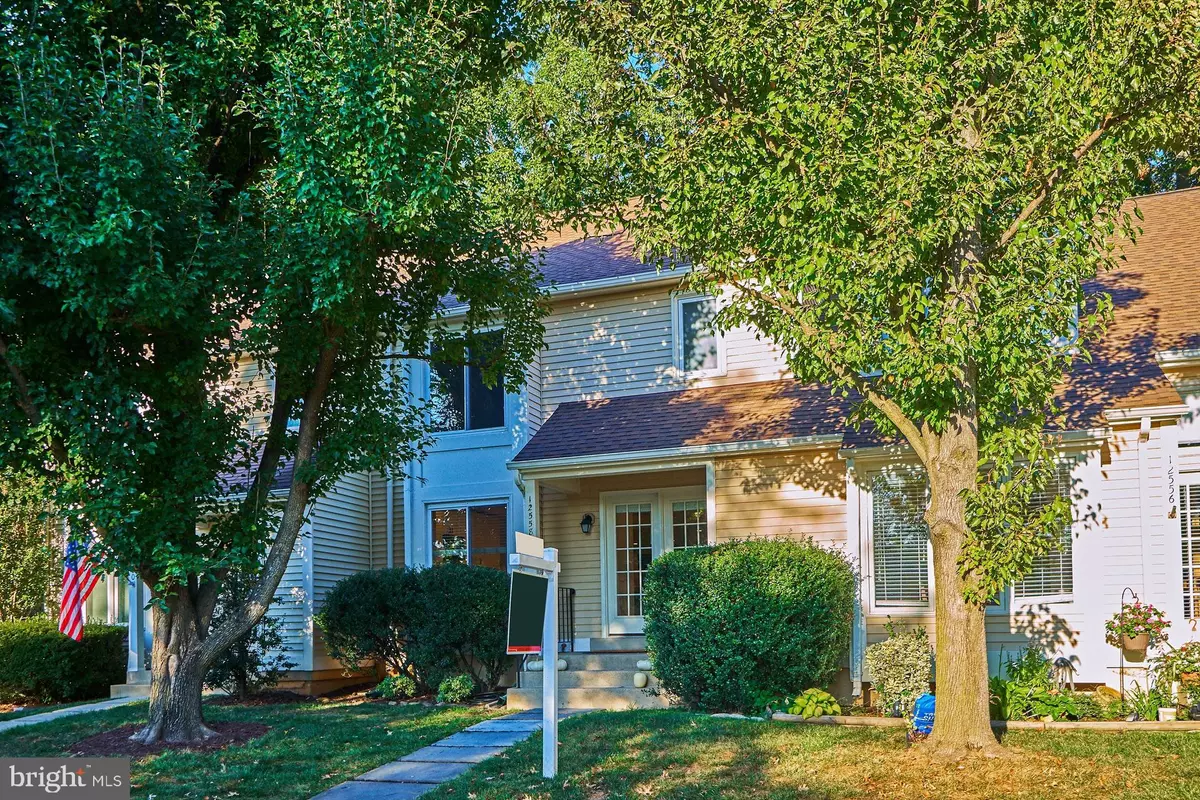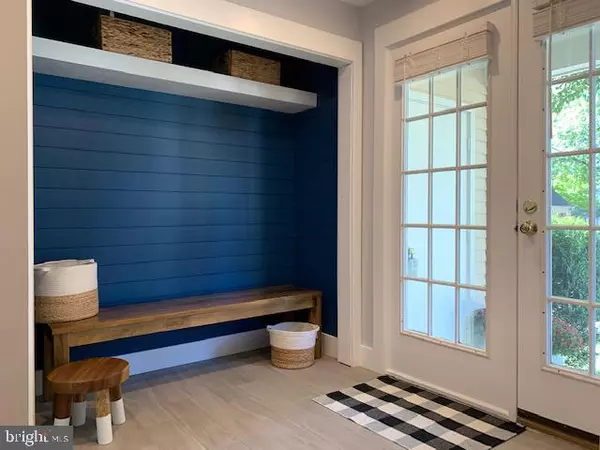$529,000
$515,000
2.7%For more information regarding the value of a property, please contact us for a free consultation.
12558 GARLAND TREE CT Fairfax, VA 22033
2 Beds
4 Baths
1,963 SqFt
Key Details
Sold Price $529,000
Property Type Townhouse
Sub Type Interior Row/Townhouse
Listing Status Sold
Purchase Type For Sale
Square Footage 1,963 sqft
Price per Sqft $269
Subdivision Fair Woods
MLS Listing ID VAFX1093818
Sold Date 11/18/19
Style Colonial,Contemporary
Bedrooms 2
Full Baths 3
Half Baths 1
HOA Fees $96/mo
HOA Y/N Y
Abv Grd Liv Area 1,608
Originating Board BRIGHT
Year Built 1986
Annual Tax Amount $5,403
Tax Year 2019
Lot Size 1,944 Sqft
Acres 0.04
Property Description
RARE OPPORTUNITY - FULLY REMODELED - A TRUE MUST SEE - MOVE FAST! Stunningly remodeled townhome in the heart of Fairfax. Like new move-in ready home, with 2 Master Suites, 3 full baths, 1 half-bath, and a one-car detached garage. Main level has been fully remodeled, and is bright, open, and light-filled throughout, with gleaming hardwood flooring. Gracious entry opens to a fully remodeled, model-perfect kitchen. Kitchen features custom white shaker cabinetry, stainless appliances, and quartz countertop with custom backsplash. Light-filled kitchen overlooks dining area and living room. Unique contemporary architecture offers a 2-story overlook from the upper two bedroom suites, into the dining room. Adjacent step down living room offers cozy fireplace, hardwood flooring, and outdoor entryway onto deck. Inviting deck overlooks tranquil, wooded backyard. Main level also features a fully remodeled half-bathroom. Upper level offers two spacious master suites, each with its own fully remodeled full bathroom, and walk-in closets. Lower level features new plush neutral carpeting, separate office, full bath, wet bar, and large recreation room. This stunning home is model perfect and move-in ready. Commuter dream location! Moments from Fairfax County Parkway, with easy access to Routes 50 and 28, and I-66. Close by to Fair Oaks Mall, Fairfax Corner, Reston Town Center, and numerous shops, plazas, and restaurants. School pyramid of Navy Elementary, Franklin Middle, and Oakton High School! Beautiful community features tennis courts, trails to parks, and more! This lovely home won't last long - coming on the market on Friday, October 11! Join us for a weekend of open houses - Saturday, October 12, 2-4pm; and Sunday, October 13, 2-4pm!
Location
State VA
County Fairfax
Zoning 305
Rooms
Other Rooms Living Room, Dining Room, Primary Bedroom, Kitchen, Foyer, Office, Recreation Room
Basement Full, Fully Finished
Interior
Interior Features Ceiling Fan(s), Carpet, Combination Kitchen/Dining, Dining Area, Floor Plan - Open, Kitchen - Eat-In, Kitchen - Gourmet, Kitchen - Table Space, Primary Bath(s), Recessed Lighting, Upgraded Countertops, Walk-in Closet(s), Wood Floors
Heating Heat Pump(s)
Cooling Central A/C
Fireplaces Number 1
Equipment Built-In Microwave, Dishwasher, Disposal, Dryer, Stove, Refrigerator, Washer
Appliance Built-In Microwave, Dishwasher, Disposal, Dryer, Stove, Refrigerator, Washer
Heat Source Electric
Exterior
Exterior Feature Deck(s)
Parking Features Garage - Front Entry
Garage Spaces 2.0
Parking On Site 1
Amenities Available Jog/Walk Path, Tennis Courts
Water Access N
Accessibility None
Porch Deck(s)
Total Parking Spaces 2
Garage Y
Building
Story 3+
Sewer Public Sewer
Water Public
Architectural Style Colonial, Contemporary
Level or Stories 3+
Additional Building Above Grade, Below Grade
New Construction N
Schools
Elementary Schools Navy
Middle Schools Franklin
High Schools Oakton
School District Fairfax County Public Schools
Others
HOA Fee Include Common Area Maintenance,Management,Snow Removal,Trash
Senior Community No
Tax ID 0452 07 0461
Ownership Fee Simple
SqFt Source Estimated
Special Listing Condition Standard
Read Less
Want to know what your home might be worth? Contact us for a FREE valuation!

Our team is ready to help you sell your home for the highest possible price ASAP

Bought with Patricia E Stack • Weichert, REALTORS

GET MORE INFORMATION





