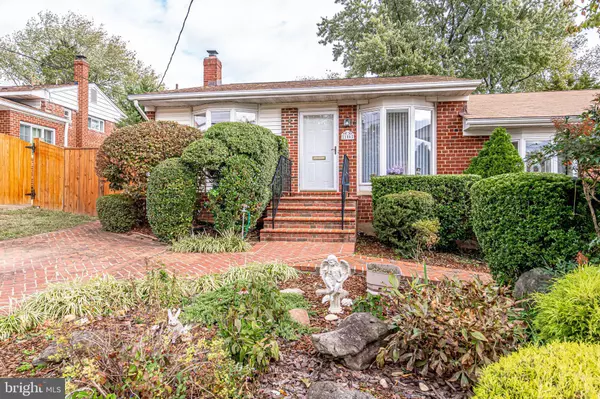$450,000
$450,000
For more information regarding the value of a property, please contact us for a free consultation.
100 S JENKINS ST Alexandria, VA 22304
3 Beds
2 Baths
1,976 SqFt
Key Details
Sold Price $450,000
Property Type Single Family Home
Sub Type Twin/Semi-Detached
Listing Status Sold
Purchase Type For Sale
Square Footage 1,976 sqft
Price per Sqft $227
Subdivision Tarleton
MLS Listing ID VAAX240786
Sold Date 11/21/19
Style Side-by-Side,Raised Ranch/Rambler
Bedrooms 3
Full Baths 2
HOA Y/N N
Abv Grd Liv Area 988
Originating Board BRIGHT
Year Built 1960
Available Date 2019-10-19
Annual Tax Amount $4,105
Tax Year 2018
Lot Size 3,310 Sqft
Acres 0.08
Property Sub-Type Twin/Semi-Detached
Property Description
*Fabulous duplex in great location here in the City of Alexandria*Not your typical duplex-this has a main and lower level*Pride of ownership abounds in this home with long time owners*Large living room with bay window * Fabulous updated kitchen with maple cabinets, stainless appliances, granite counter tops, , 2 Lazy Susan's, hardwood floors, large breakfast bar and door to side yard*Kitchen opens to large dining room that was 3rd bedroom*2 bedrooms on main level*Updated main level bath offers large walk in shower with beautiful tile, seat, and built-ins, granite counter over large vanity, and extra cabinet space over toilet*Lower level has huge recroom with laminate hardwood like flooring, L shape area for hobby/sewing, full updated bath, and 3rd bedroom/den with huge closet*Large nicely finished laundry room with sink, closet, and built in storage* Enclosed walk up from recroom to rear yard*Privacy fenced side and rear yard offers brick walkway and patio, landscaping, and ample grassy space for pets or play area*Replacement windows, PDS to attic for storage, hardwood under wall to wall on main level*Walk to shopping, restaurants, and city park*Great location for commuters with 395 just minutes away*
Location
State VA
County Alexandria City
Zoning R 2-5
Rooms
Other Rooms Living Room, Dining Room, Bedroom 2, Kitchen, Bedroom 1, Laundry, Recreation Room
Basement Daylight, Partial, Connecting Stairway, Full, Fully Finished, Heated, Interior Access, Outside Entrance, Rear Entrance, Walkout Stairs, Windows
Main Level Bedrooms 2
Interior
Interior Features Attic, Carpet, Ceiling Fan(s), Window Treatments, Wood Floors
Hot Water Natural Gas
Heating Forced Air
Cooling Ceiling Fan(s), Central A/C
Equipment Built-In Microwave, Built-In Range, Dishwasher, Disposal, Dryer, Exhaust Fan, Freezer, Microwave, Oven - Self Cleaning, Oven/Range - Gas, Refrigerator, Stove, Washer, Water Heater
Fireplace N
Window Features Bay/Bow,Replacement
Appliance Built-In Microwave, Built-In Range, Dishwasher, Disposal, Dryer, Exhaust Fan, Freezer, Microwave, Oven - Self Cleaning, Oven/Range - Gas, Refrigerator, Stove, Washer, Water Heater
Heat Source Natural Gas
Laundry Lower Floor
Exterior
Fence Board, Wood, Privacy, Rear
Water Access N
Accessibility None
Garage N
Building
Lot Description Front Yard, Level, Landscaping, Rear Yard, SideYard(s)
Story 2
Sewer Public Sewer
Water Public
Architectural Style Side-by-Side, Raised Ranch/Rambler
Level or Stories 2
Additional Building Above Grade, Below Grade
New Construction N
Schools
Elementary Schools Patrick Henry
Middle Schools Francis C Hammond
High Schools Alexandria City
School District Alexandria City Public Schools
Others
Pets Allowed Y
Senior Community No
Tax ID 059.02-04-07
Ownership Fee Simple
SqFt Source Assessor
Horse Property N
Special Listing Condition Standard
Pets Allowed No Pet Restrictions
Read Less
Want to know what your home might be worth? Contact us for a FREE valuation!

Our team is ready to help you sell your home for the highest possible price ASAP

Bought with Joan Stansfield • Keller Williams Realty
GET MORE INFORMATION





