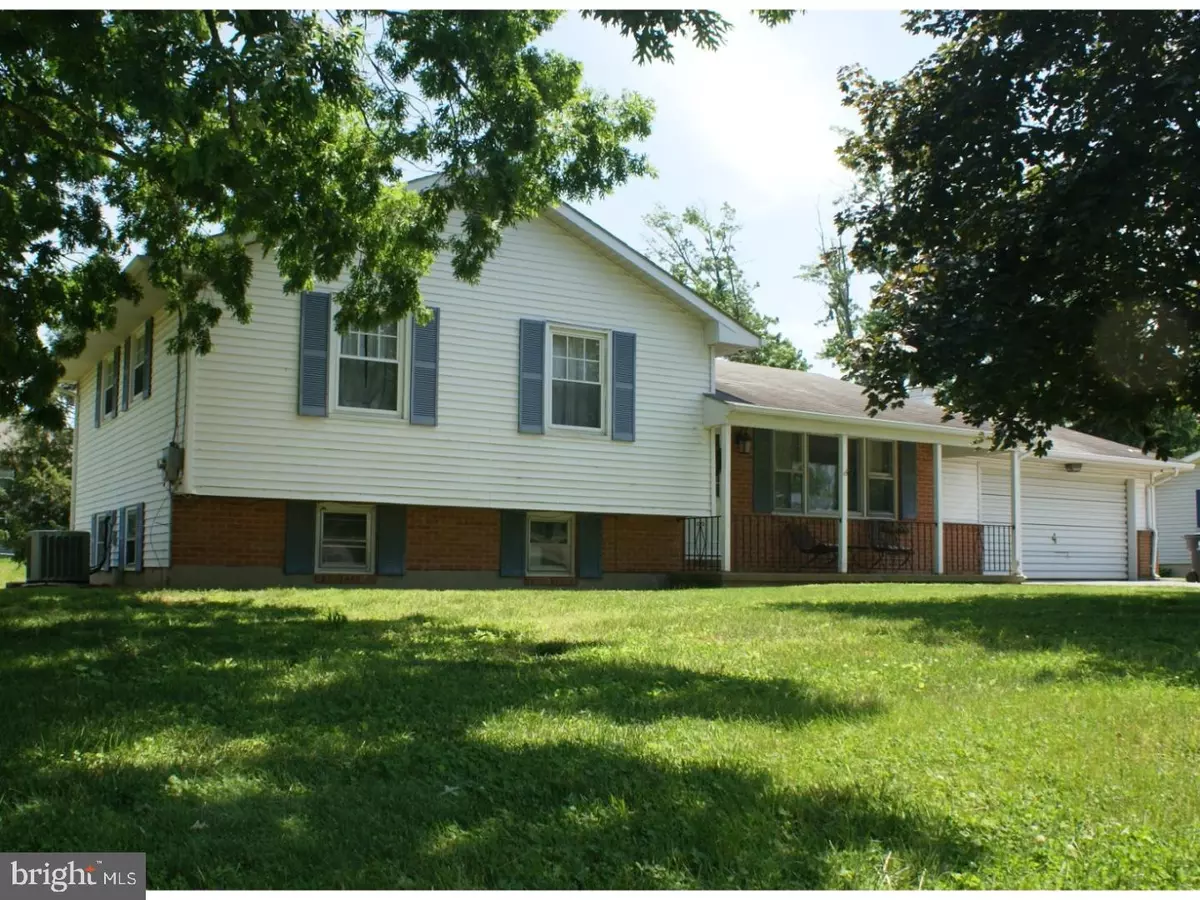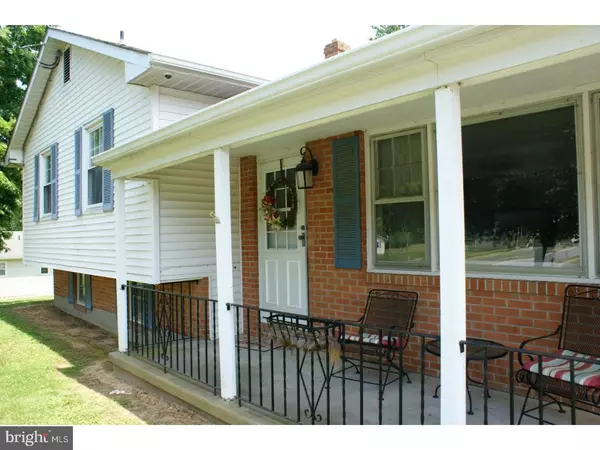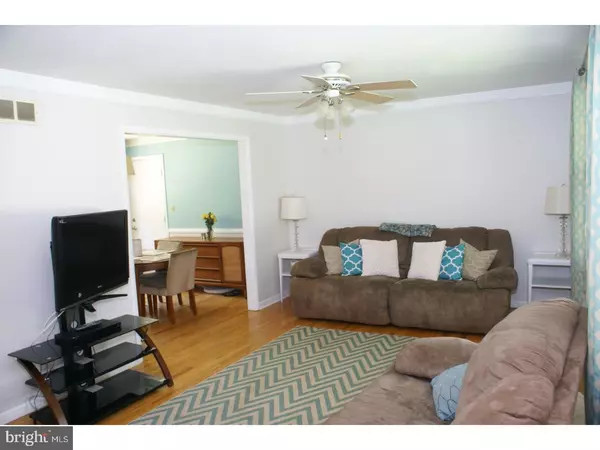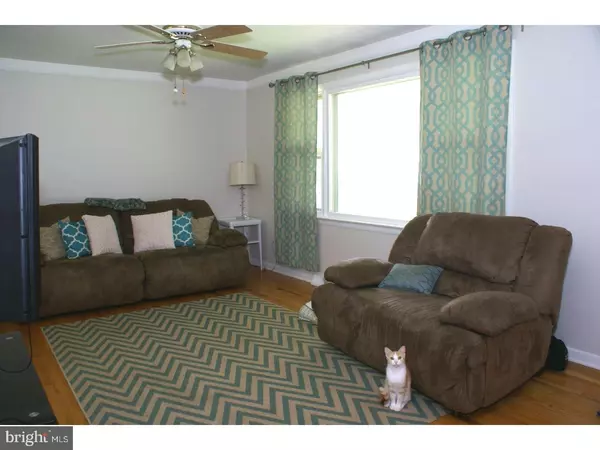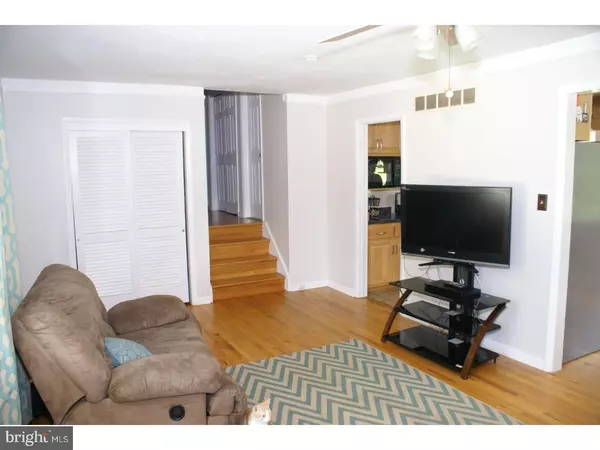$208,000
$210,000
1.0%For more information regarding the value of a property, please contact us for a free consultation.
341 SUNNYSIDE RD Smyrna, DE 19977
3 Beds
2 Baths
1,600 SqFt
Key Details
Sold Price $208,000
Property Type Single Family Home
Sub Type Detached
Listing Status Sold
Purchase Type For Sale
Square Footage 1,600 sqft
Price per Sqft $130
Subdivision None Available
MLS Listing ID 1000442427
Sold Date 09/08/17
Style Colonial,Split Level
Bedrooms 3
Full Baths 1
Half Baths 1
HOA Y/N N
Abv Grd Liv Area 1,600
Originating Board TREND
Year Built 1969
Annual Tax Amount $904
Tax Year 2016
Lot Size 0.479 Acres
Acres 0.48
Lot Dimensions 100X208
Property Description
Great 3 bed, 1.1 bath split level home on .48/acre just outside of Smyrna. As you enter, notice the open floor plan of the living, dining and kitchen area, great for everyday living and entertaining. A picture window in the living room, double windows in the dining room and over the sink in the kitchen make this level cheery and bright. Beautiful, newer oak cabinets in the kitchen, built-in microwave, upgraded stove, stainless appliances and ceiling fan make this kitchen very comfortable and functional. There are hardwood floors on the first level that continue to the upper/bedroom level. Here you will find 3 bedrooms, a full bath and a double closet in the hallway for great storage. All the bedrooms have ceiling fans and the master bedroom has double closets with organizer systems. The lower level of the home features a large recreation room, partial bath, more storage plus a utility and laundry room. Both the full and partial bathrooms have been remodeled, most windows have been replaced with thermal, energy efficient ones and the air conditioning unit is 2 years new. The roof is new as of May 2017. Outside, the two car attached garage comes with a garage door opener and lots of driveway for off road parking. The spacious backyard boasts a beautiful paver patio and built-in fire pit, great for having a barbeque or just relaxing on a cool evening. Owners have been systematically updating and adding to this home. Enjoy the amenities of Smyrna and nearby Dover. Close to Rte. 1 and 13 for easy commuting. Come, see and buy!
Location
State DE
County Kent
Area Smyrna (30801)
Zoning RS1
Rooms
Other Rooms Living Room, Dining Room, Primary Bedroom, Bedroom 2, Kitchen, Family Room, Bedroom 1, Attic
Interior
Interior Features Ceiling Fan(s), Kitchen - Eat-In
Hot Water Natural Gas
Heating Hot Water
Cooling Central A/C
Flooring Wood, Tile/Brick
Equipment Oven - Self Cleaning, Dishwasher, Built-In Microwave
Fireplace N
Window Features Bay/Bow,Energy Efficient,Replacement
Appliance Oven - Self Cleaning, Dishwasher, Built-In Microwave
Heat Source Natural Gas
Laundry Lower Floor
Exterior
Exterior Feature Patio(s)
Parking Features Inside Access, Garage Door Opener
Garage Spaces 5.0
Utilities Available Cable TV
Water Access N
Roof Type Pitched,Shingle
Accessibility None
Porch Patio(s)
Total Parking Spaces 5
Garage N
Building
Lot Description Level, Open
Story Other
Foundation Brick/Mortar
Sewer Public Sewer
Water Public
Architectural Style Colonial, Split Level
Level or Stories Other
Additional Building Above Grade
New Construction N
Schools
School District Smyrna
Others
Senior Community No
Tax ID DC-00-01910-01-0600-000
Ownership Fee Simple
Acceptable Financing Conventional, VA, FHA 203(b), USDA
Listing Terms Conventional, VA, FHA 203(b), USDA
Financing Conventional,VA,FHA 203(b),USDA
Read Less
Want to know what your home might be worth? Contact us for a FREE valuation!

Our team is ready to help you sell your home for the highest possible price ASAP

Bought with Eric M Buck • Long & Foster Real Estate, Inc.

GET MORE INFORMATION

