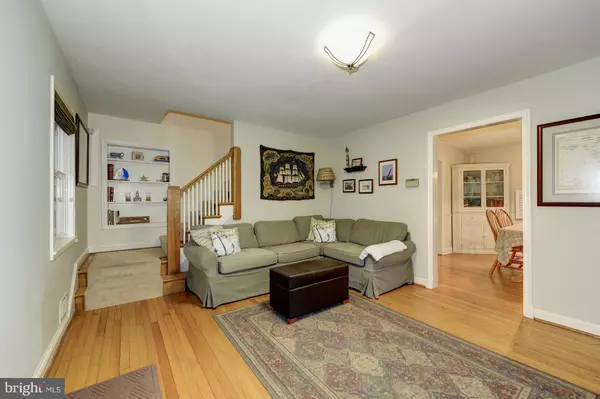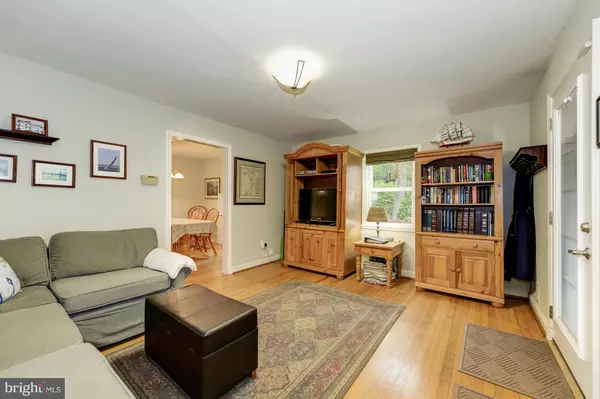$724,900
$724,900
For more information regarding the value of a property, please contact us for a free consultation.
5218 26TH RD N Arlington, VA 22207
3 Beds
2 Baths
5,086 Sqft Lot
Key Details
Sold Price $724,900
Property Type Single Family Home
Sub Type Detached
Listing Status Sold
Purchase Type For Sale
Subdivision Country Club
MLS Listing ID 1001611717
Sold Date 08/02/16
Style Colonial
Bedrooms 3
Full Baths 2
HOA Y/N N
Originating Board MRIS
Year Built 1941
Annual Tax Amount $6,599
Tax Year 2015
Lot Size 5,086 Sqft
Acres 0.12
Property Description
GREAT PRICE! FANTASTIC OPPORTUNITY in prime time North Arlington location! Wonderful home w/light-filled floor plan offering a family room & master bedroom addition * Wood floors * New double pane windows 2009 * New roof 2013 * New side screened porch 2009 * Updated baths * Updated kitchen * 1 block to Greenbrier Park & Yorktown HS + walking distance to Lee/Harrison Center! Highly rated schools!
Location
State VA
County Arlington
Zoning R-6
Rooms
Other Rooms Living Room, Dining Room, Primary Bedroom, Bedroom 2, Bedroom 3, Kitchen, Family Room, Laundry, Storage Room
Basement Connecting Stairway, Unfinished, Other
Interior
Interior Features Family Room Off Kitchen, Dining Area, Built-Ins, Chair Railings, Crown Moldings, Window Treatments, Wood Floors, Recessed Lighting, Floor Plan - Traditional
Hot Water Natural Gas
Heating Forced Air
Cooling Ceiling Fan(s), Central A/C
Equipment Disposal, Dishwasher, Dryer, Icemaker, Microwave, Humidifier, Oven/Range - Gas, Refrigerator, Washer
Fireplace N
Window Features Double Pane,Screens
Appliance Disposal, Dishwasher, Dryer, Icemaker, Microwave, Humidifier, Oven/Range - Gas, Refrigerator, Washer
Heat Source Natural Gas
Exterior
Exterior Feature Deck(s), Porch(es), Screened
Parking Features Covered Parking
Garage Spaces 1.0
Carport Spaces 1
Fence Rear
Utilities Available Cable TV Available
View Y/N Y
Water Access N
View Garden/Lawn
Roof Type Shingle
Accessibility Other, Ramp - Main Level
Porch Deck(s), Porch(es), Screened
Total Parking Spaces 1
Garage N
Private Pool N
Building
Story 3+
Sewer Public Sewer
Water Public
Architectural Style Colonial
Level or Stories 3+
New Construction N
Schools
Elementary Schools Nottingham
Middle Schools Williamsburg
High Schools Yorktown
School District Arlington County Public Schools
Others
Senior Community No
Tax ID 02-055-003
Ownership Fee Simple
Special Listing Condition Standard
Read Less
Want to know what your home might be worth? Contact us for a FREE valuation!

Our team is ready to help you sell your home for the highest possible price ASAP

Bought with Linda W Reed • William G. Buck & Assoc., Inc.
GET MORE INFORMATION





