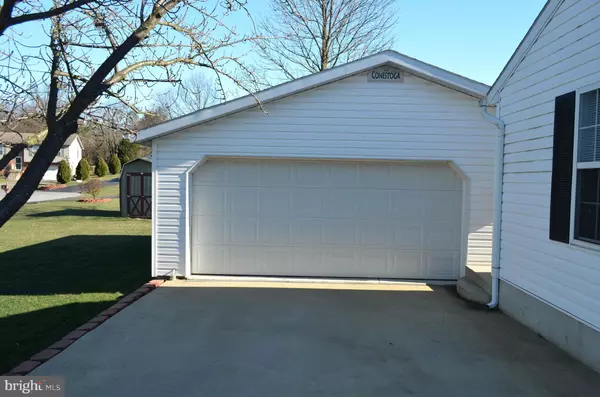$250,000
$259,000
3.5%For more information regarding the value of a property, please contact us for a free consultation.
10617 GREENWICH DR Williamsport, MD 21795
3 Beds
3 Baths
1,979 SqFt
Key Details
Sold Price $250,000
Property Type Single Family Home
Sub Type Detached
Listing Status Sold
Purchase Type For Sale
Square Footage 1,979 sqft
Price per Sqft $126
Subdivision Sterling Oaks
MLS Listing ID 1003738887
Sold Date 04/15/16
Style Ranch/Rambler
Bedrooms 3
Full Baths 2
Half Baths 1
HOA Y/N N
Abv Grd Liv Area 1,680
Originating Board MRIS
Year Built 1998
Annual Tax Amount $2,404
Tax Year 2015
Lot Size 0.457 Acres
Acres 0.46
Property Description
Looking for a Fabulous home in the Williamsport area, well here you go. Home features 3 bedrooms, 2.5 bath, partially finished basement. Hardwood and laminate flooring on main level. Updates thru out, heatpump replaced in the last year. Separate laundry/mud room. Attached 2 car and detached 2 car garages. Attached garage has an addition for a work shop, the car buff's dream home, on a 1/2 acre lot
Location
State MD
County Washington
Zoning RT
Rooms
Other Rooms Living Room, Primary Bedroom, Bedroom 2, Bedroom 3, Kitchen, Basement, Laundry
Basement Connecting Stairway, Rear Entrance, Daylight, Partial, Full, Improved
Main Level Bedrooms 3
Interior
Interior Features Kitchen - Island, Combination Dining/Living, Entry Level Bedroom, Upgraded Countertops, Floor Plan - Open
Hot Water Electric
Heating Heat Pump(s), Forced Air
Cooling Ceiling Fan(s), Heat Pump(s)
Equipment Dishwasher, Disposal, Exhaust Fan, Oven - Wall, Oven/Range - Electric, Refrigerator, Icemaker, Water Heater - High-Efficiency
Fireplace N
Window Features Insulated
Appliance Dishwasher, Disposal, Exhaust Fan, Oven - Wall, Oven/Range - Electric, Refrigerator, Icemaker, Water Heater - High-Efficiency
Heat Source Electric
Exterior
Parking Features Garage Door Opener
Garage Spaces 4.0
Water Access N
Roof Type Asphalt
Accessibility 36\"+ wide Halls, Doors - Swing In
Total Parking Spaces 4
Garage Y
Private Pool N
Building
Story 2
Sewer Public Sewer
Water Public
Architectural Style Ranch/Rambler
Level or Stories 2
Additional Building Above Grade, Below Grade, Other
Structure Type Dry Wall
New Construction N
Schools
School District Washington County Public Schools
Others
Senior Community No
Tax ID 2226040140
Ownership Fee Simple
Security Features Smoke Detector
Special Listing Condition Standard
Read Less
Want to know what your home might be worth? Contact us for a FREE valuation!

Our team is ready to help you sell your home for the highest possible price ASAP

Bought with Douglas L Karn • Century 21 Market Professionals

GET MORE INFORMATION





