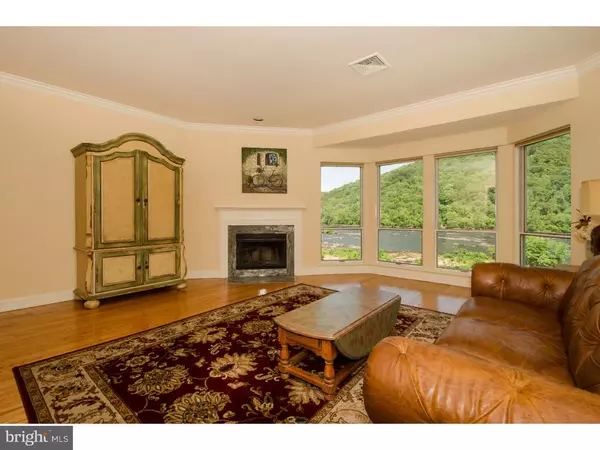$539,900
$539,900
For more information regarding the value of a property, please contact us for a free consultation.
350 S RIVER RD #G11 New Hope, PA 18938
2 Beds
3 Baths
1,325 SqFt
Key Details
Sold Price $539,900
Property Type Townhouse
Sub Type Interior Row/Townhouse
Listing Status Sold
Purchase Type For Sale
Square Footage 1,325 sqft
Price per Sqft $407
Subdivision Waterworks
MLS Listing ID 1003878057
Sold Date 09/01/16
Style Other
Bedrooms 2
Full Baths 2
Half Baths 1
HOA Fees $506/mo
HOA Y/N N
Abv Grd Liv Area 1,325
Originating Board TREND
Year Built 1989
Annual Tax Amount $6,697
Tax Year 2016
Lot Size 1,325 Sqft
Acres 0.03
Lot Dimensions COMMON AREA
Property Description
Gorgeous Views High Overlooking the Delaware River. Beautifully Situated In The Waterworks, This 2 Bedroom, 2 1/2 Bath Second Level Condo Features Hardwood Flooring Throughout Most Rooms, Two Wood Burning Fireplaces & A Private Covered Balcony Offering Long Distance Views Of The Delaware River. The Efficient Galley Kitchen Offers Corian Counters, Pantry & A Breakfast Bar. A Cozy Dining Room Is Located Just Off Of The Kitchen & Flows Into The Great Room With Its Floor To Ceiling Windows & Marble Fireplace. A Powder Room Is Located Off Of The Marble Entrance. Upstairs Is A Spacious Master Suite With Riverfront Balcony, Walk-In Closet & An Oversized Master Bath With Separate Water Closet. The Second Bedroom Has It's Own Bath En Suite, Vaulted Ceiling & High Overlooks The Delaware Canal. Garaged Parking For Two Vehicles. This Building Features A Lobby With Elevator Just Steps From The Unit's Parking. An Uncompromising Unit & Location. Just A Short Walk To Town With It's Fine Restaurants, Shops & Galleries.
Location
State PA
County Bucks
Area New Hope Boro (10127)
Zoning LI1
Rooms
Other Rooms Living Room, Dining Room, Primary Bedroom, Kitchen, Family Room, Bedroom 1
Interior
Interior Features Primary Bath(s), Butlers Pantry, Elevator, Intercom, Stall Shower, Breakfast Area
Hot Water Electric
Heating Geothermal, Forced Air
Cooling Central A/C, Geothermal
Flooring Wood, Fully Carpeted, Tile/Brick, Marble
Fireplaces Number 2
Fireplaces Type Marble
Equipment Built-In Range, Dishwasher, Built-In Microwave
Fireplace Y
Window Features Bay/Bow
Appliance Built-In Range, Dishwasher, Built-In Microwave
Heat Source Geo-thermal
Laundry Upper Floor
Exterior
Exterior Feature Balcony
Garage Spaces 2.0
Fence Other
Utilities Available Cable TV
Roof Type Shingle
Accessibility None
Porch Balcony
Attached Garage 2
Total Parking Spaces 2
Garage Y
Building
Story 2
Sewer Public Sewer
Water Public
Architectural Style Other
Level or Stories 2
Additional Building Above Grade
New Construction N
Schools
School District New Hope-Solebury
Others
HOA Fee Include Common Area Maintenance,Ext Bldg Maint,Lawn Maintenance,Snow Removal,Trash,Unknown Fee,Management
Senior Community No
Tax ID 27-009-006-G11
Ownership Condominium
Acceptable Financing Conventional
Listing Terms Conventional
Financing Conventional
Pets Allowed Case by Case Basis
Read Less
Want to know what your home might be worth? Contact us for a FREE valuation!

Our team is ready to help you sell your home for the highest possible price ASAP

Bought with Dorothy A Jakuboski • Coldwell Banker Hearthside-Lahaska
GET MORE INFORMATION





