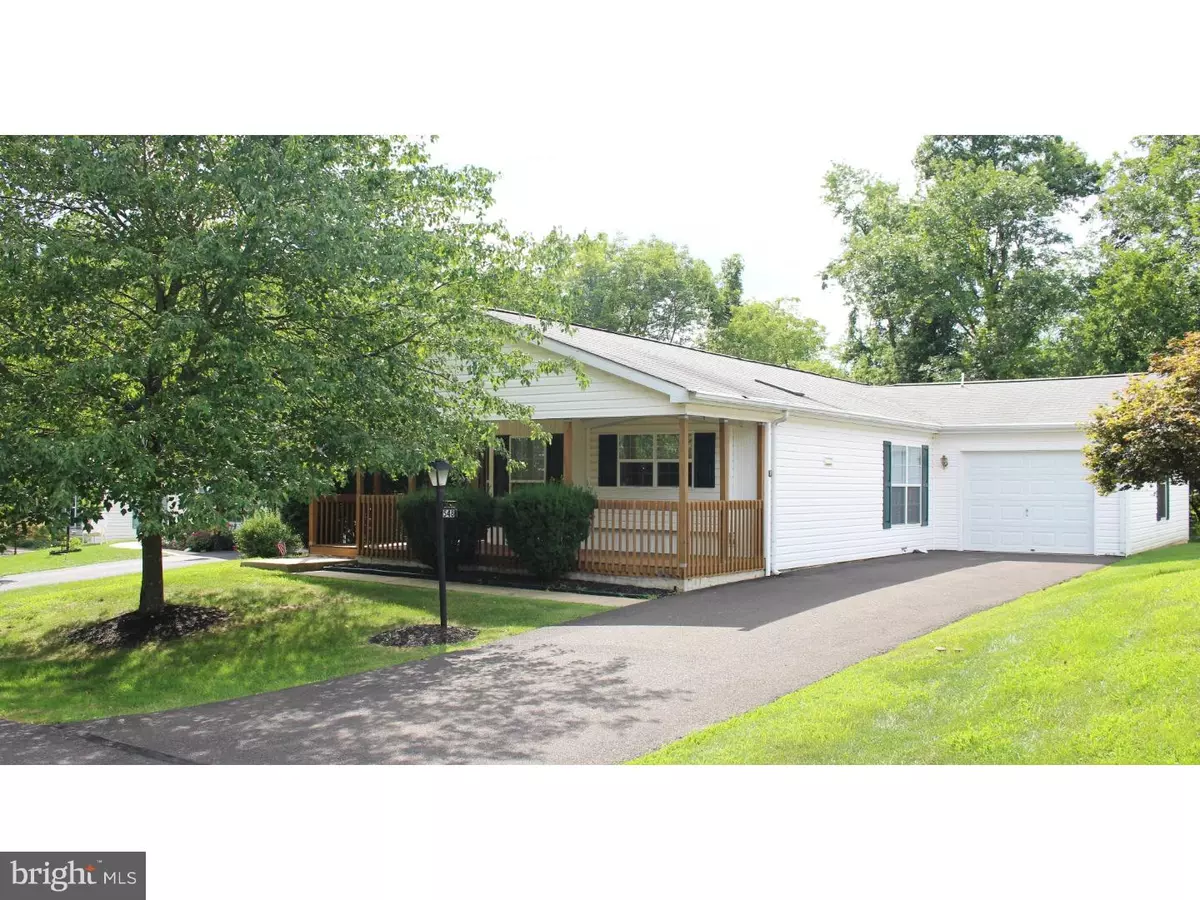$207,000
$210,000
1.4%For more information regarding the value of a property, please contact us for a free consultation.
548 GREENTREE DR New Hope, PA 18938
2 Beds
2 Baths
1,342 SqFt
Key Details
Sold Price $207,000
Property Type Single Family Home
Listing Status Sold
Purchase Type For Sale
Square Footage 1,342 sqft
Price per Sqft $154
Subdivision Buckingham Springs
MLS Listing ID 1003878735
Sold Date 09/15/16
Style Ranch/Rambler
Bedrooms 2
Full Baths 2
HOA Fees $494/mo
HOA Y/N Y
Abv Grd Liv Area 1,342
Originating Board TREND
Year Built 2003
Annual Tax Amount $2,280
Tax Year 2016
Property Description
Highly sought after Bryn Athyn model with covered porch that spans the front of the house. The home has been freshly painted with new blinds and neutral carpeting throughout. the baker and chef delight in this over sized kitchen with stainless steel sink, plenty of cabinets and counter space and sunny breakfast room. Living and dining room have an open floor plan, perfect for entertaining. Laundry room has washer and dryer, stationary tub and access to garage. Garage is insulated and dry walled. Master bedroom with walk in closet and master bath with shower stall as well as double sink vanity, ceramic tile floor and huge linen closet. Full hall bath with tub, second bedroom has walk in closet. Dead end street and backs to the woods and the driveway has 3 car parking. Active adult community with pool and clubhouse. Move in condition with quick closing available. Come take a look before its too late.
Location
State PA
County Bucks
Area Buckingham Twp (10106)
Zoning MOB
Rooms
Other Rooms Living Room, Dining Room, Primary Bedroom, Kitchen, Bedroom 1, Laundry, Other, Attic
Interior
Interior Features Butlers Pantry, Skylight(s), Ceiling Fan(s), Stall Shower, Dining Area
Hot Water Electric
Heating Electric, Forced Air
Cooling Central A/C
Flooring Fully Carpeted, Vinyl
Equipment Built-In Range, Dishwasher, Refrigerator, Built-In Microwave
Fireplace N
Appliance Built-In Range, Dishwasher, Refrigerator, Built-In Microwave
Heat Source Electric
Laundry Main Floor
Exterior
Garage Spaces 4.0
Utilities Available Cable TV
Amenities Available Swimming Pool, Club House
Water Access N
Roof Type Pitched,Shingle
Accessibility None
Attached Garage 1
Total Parking Spaces 4
Garage Y
Building
Story 1
Foundation Concrete Perimeter
Sewer Public Sewer
Water Public
Architectural Style Ranch/Rambler
Level or Stories 1
Additional Building Above Grade
New Construction N
Schools
Elementary Schools Buckingham
Middle Schools Holicong
High Schools Central Bucks High School East
School District Central Bucks
Others
Pets Allowed Y
HOA Fee Include Pool(s),Common Area Maintenance,Snow Removal,Trash,Sewer,Bus Service
Senior Community Yes
Tax ID 06-018-083 0654
Ownership Land Lease
Acceptable Financing Conventional
Listing Terms Conventional
Financing Conventional
Pets Allowed Case by Case Basis
Read Less
Want to know what your home might be worth? Contact us for a FREE valuation!

Our team is ready to help you sell your home for the highest possible price ASAP

Bought with Janet S Sutton • Keller Williams Real Estate-Doylestown
GET MORE INFORMATION





