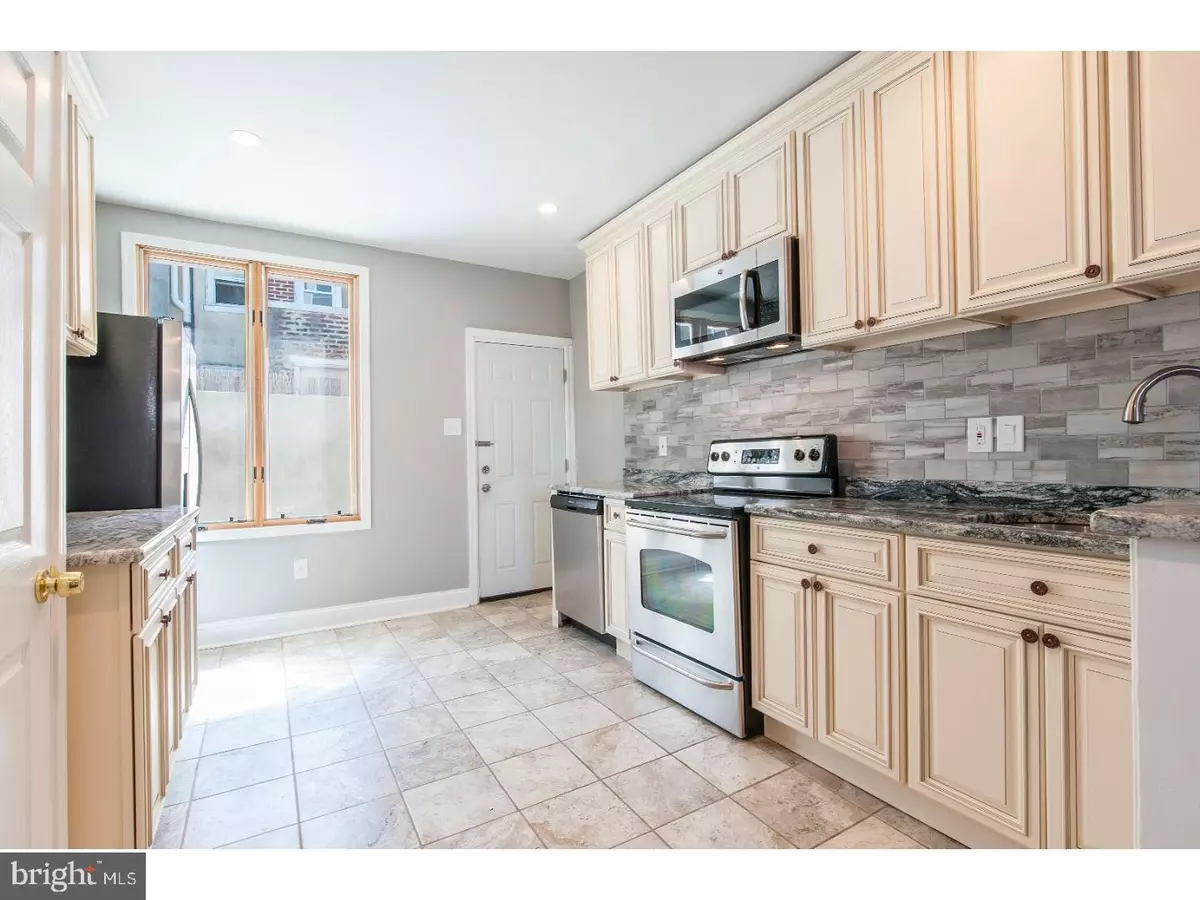$261,000
$269,000
3.0%For more information regarding the value of a property, please contact us for a free consultation.
1503 N ORKNEY ST Philadelphia, PA 19122
3 Beds
2 Baths
1,440 SqFt
Key Details
Sold Price $261,000
Property Type Townhouse
Sub Type Interior Row/Townhouse
Listing Status Sold
Purchase Type For Sale
Square Footage 1,440 sqft
Price per Sqft $181
Subdivision Olde Kensington
MLS Listing ID 1000314979
Sold Date 01/12/18
Style Straight Thru
Bedrooms 3
Full Baths 2
HOA Y/N N
Abv Grd Liv Area 1,440
Originating Board TREND
Year Built 1918
Annual Tax Amount $726
Tax Year 2017
Lot Size 688 Sqft
Acres 0.02
Lot Dimensions 16X43
Property Description
Just listed in Olde Kensington! Newly renovated 3-bed, 2-bath home in the rapidly developing area close to Frankford Ave in Fishtown. Open living space with focal electric fireplace, and fully remodeled kitchen featuring granite countertops and stainless appliances. Central heat/air! The three bedrooms are split between the second and third levels, with a full bathroom for each floor. Lower level houses the washer/dryer in a partially finished basement with plenty of room for added storage or extra living space. Nearby condos are selling for more than 400k, plus monthly fees! Why pay more when you can own so close to the amenities of both Fishtown and Northern Liberties? Within blocks to La Colombe, Frankford Hall, Fette Sau, and more! Come see it today and make your offer before it's gone!
Location
State PA
County Philadelphia
Area 19122 (19122)
Zoning RSA5
Rooms
Other Rooms Living Room, Primary Bedroom, Bedroom 2, Kitchen, Bedroom 1
Basement Full
Interior
Hot Water Electric
Cooling Central A/C
Fireplaces Number 1
Fireplace Y
Heat Source Natural Gas
Laundry Lower Floor, Basement
Exterior
Water Access N
Accessibility None
Garage N
Building
Story 3+
Sewer Public Sewer
Water Public
Architectural Style Straight Thru
Level or Stories 3+
Additional Building Above Grade
New Construction N
Schools
School District The School District Of Philadelphia
Others
Senior Community No
Tax ID 182259700
Ownership Fee Simple
Read Less
Want to know what your home might be worth? Contact us for a FREE valuation!

Our team is ready to help you sell your home for the highest possible price ASAP

Bought with Kristin McFeely • Coldwell Banker Realty

GET MORE INFORMATION





