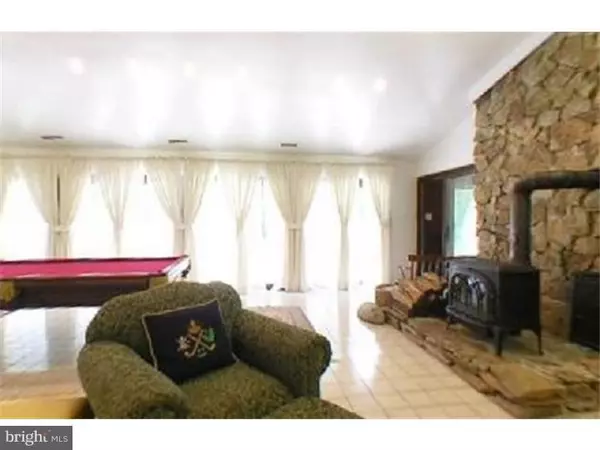$639,000
$689,000
7.3%For more information regarding the value of a property, please contact us for a free consultation.
1303 YELLOW SPRINGS RD Malvern, PA 19355
4 Beds
5 Baths
5,716 SqFt
Key Details
Sold Price $639,000
Property Type Single Family Home
Sub Type Detached
Listing Status Sold
Purchase Type For Sale
Square Footage 5,716 sqft
Price per Sqft $111
Subdivision Valley Forge Mtn
MLS Listing ID 1003568329
Sold Date 05/16/17
Style Contemporary
Bedrooms 4
Full Baths 4
Half Baths 1
HOA Y/N N
Abv Grd Liv Area 5,716
Originating Board TREND
Year Built 1985
Annual Tax Amount $12,511
Tax Year 2017
Lot Size 7.200 Acres
Acres 7.2
Lot Dimensions 0X0
Property Description
Unique custom built 5,700 sf contemporary passive solar ranch-style home on 7.24 wooded acres, tucked away on Valley Forge Mountain, minutes from historic Valley Forge Park, Great Valley Corp Center & King of Prussia Shopping Mall and all major highways. (I-76, 202, 476) This home features an open floor plan with dramatic vaulted ceilings & exposed wood beams; most rooms have view of and access to open wooded natural grounds with tall oaks & birch trees and wild animals. Nature lover's private heaven in the city! Home features a centrally located indoor heated pool with spa & fireplace. Commercial designer kitchen opens to dining room, separated by a breakfast bar. Great room has a wood stove. 4 BRs, 4-1/2 baths; master BR suite features his & hers bathrooms and walk-in closets. Oversized 3 car garage; 3-zone heating & A/C systems; 2-stall barn & tack room. Property needs work and being sold in "As Is" condition. Perfect as a summer home or vacation home.
Location
State PA
County Chester
Area Tredyffrin Twp (10343)
Zoning R1/2
Rooms
Other Rooms Living Room, Dining Room, Primary Bedroom, Bedroom 2, Bedroom 3, Kitchen, Family Room, Bedroom 1, Laundry
Interior
Interior Features Primary Bath(s), Skylight(s), Ceiling Fan(s), Attic/House Fan, Wood Stove, Exposed Beams, Dining Area
Hot Water Electric
Heating Electric, Forced Air
Cooling Central A/C
Flooring Fully Carpeted, Tile/Brick, Marble
Fireplaces Number 1
Fireplaces Type Brick
Equipment Cooktop, Oven - Wall, Oven - Self Cleaning, Dishwasher, Refrigerator, Disposal
Fireplace Y
Appliance Cooktop, Oven - Wall, Oven - Self Cleaning, Dishwasher, Refrigerator, Disposal
Heat Source Electric
Laundry Main Floor
Exterior
Exterior Feature Patio(s)
Parking Features Inside Access, Garage Door Opener
Garage Spaces 3.0
Pool Indoor
Water Access N
Roof Type Pitched,Shingle
Accessibility None
Porch Patio(s)
Attached Garage 3
Total Parking Spaces 3
Garage Y
Building
Lot Description Sloping, Trees/Wooded
Story 1
Foundation Slab
Sewer On Site Septic
Water Well
Architectural Style Contemporary
Level or Stories 1
Additional Building Above Grade
Structure Type Cathedral Ceilings,9'+ Ceilings
New Construction N
Schools
School District Tredyffrin-Easttown
Others
Senior Community No
Tax ID 43-04 -0038.0200
Ownership Fee Simple
Security Features Security System
Horse Feature Paddock
Read Less
Want to know what your home might be worth? Contact us for a FREE valuation!

Our team is ready to help you sell your home for the highest possible price ASAP

Bought with Mariellen V Weaver • Keller Williams Main Line
GET MORE INFORMATION





