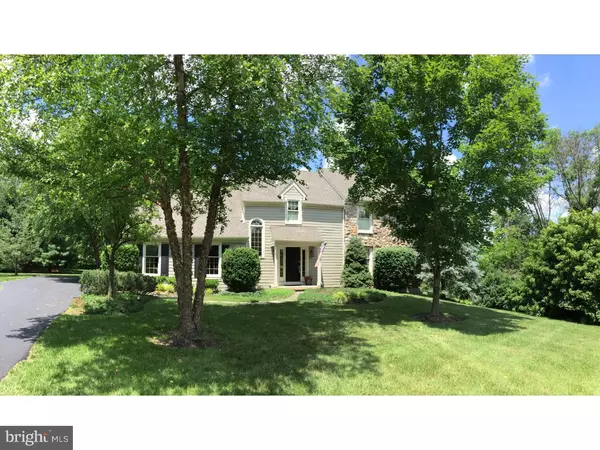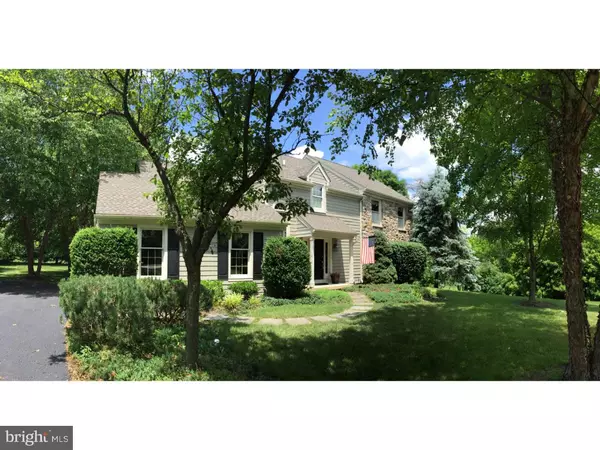$555,000
$575,000
3.5%For more information regarding the value of a property, please contact us for a free consultation.
40 WESTHORPE LN Phoenixville, PA 19460
4 Beds
3 Baths
4,072 SqFt
Key Details
Sold Price $555,000
Property Type Single Family Home
Sub Type Detached
Listing Status Sold
Purchase Type For Sale
Square Footage 4,072 sqft
Price per Sqft $136
Subdivision Sunwood Farm
MLS Listing ID 1003569861
Sold Date 08/28/15
Style Colonial
Bedrooms 4
Full Baths 2
Half Baths 1
HOA Fees $54/ann
HOA Y/N Y
Abv Grd Liv Area 4,072
Originating Board TREND
Year Built 1993
Annual Tax Amount $12,129
Tax Year 2015
Lot Size 1.400 Acres
Acres 1.4
Lot Dimensions 0X0
Property Description
Desirable Chester County Sunwood Farm community enjoys park-like living nestled between charming Phoenixville and historic Valley Forge National Park. This beautiful and maturly landscaped home in Schuylkill Township is located on a cul-de-sac on more than an acre of land. The inviting home with an open, spacious floor plan features hardwood floors in the foyer, kitchen, eat-in area, dining room and powder room. There are 4 bedrooms, 2 and a half bathrooms, a mudroom, and finished basement. Walk out through the door at the rear of the house onto a large deck with canopy, continue into the fenced back yard housing the inground pool with hot tub, and enjoy the view of a peaceful back yard. This home features a brand new roof, Hardie Plank siding and a new air conditioning unit. Conveniently located to major roadways, dining, transportation, and historic Valley Forge. Home is just minutes from King of Prussia, Exton, Collegeville and Valley Forge Corporate Centers. You won't be disappointed in all this home has to offer!
Location
State PA
County Chester
Area Schuylkill Twp (10327)
Zoning R1
Rooms
Other Rooms Living Room, Dining Room, Primary Bedroom, Bedroom 2, Bedroom 3, Kitchen, Family Room, Bedroom 1, Laundry, Other, Attic
Basement Full
Interior
Interior Features Primary Bath(s), Kitchen - Island, Butlers Pantry, Skylight(s), Breakfast Area
Hot Water Natural Gas
Heating Gas, Forced Air
Cooling Central A/C
Flooring Wood, Fully Carpeted, Tile/Brick
Fireplaces Number 1
Fireplaces Type Gas/Propane
Equipment Cooktop, Built-In Range, Dishwasher, Disposal
Fireplace Y
Appliance Cooktop, Built-In Range, Dishwasher, Disposal
Heat Source Natural Gas
Laundry Main Floor
Exterior
Exterior Feature Deck(s), Porch(es)
Garage Spaces 5.0
Fence Other
Pool In Ground
Water Access N
Roof Type Pitched
Accessibility None
Porch Deck(s), Porch(es)
Attached Garage 2
Total Parking Spaces 5
Garage Y
Building
Lot Description Cul-de-sac, Front Yard, Rear Yard, SideYard(s)
Story 2
Sewer Public Sewer
Water Public
Architectural Style Colonial
Level or Stories 2
Additional Building Above Grade
New Construction N
Schools
High Schools Phoenixville Area
School District Phoenixville Area
Others
HOA Fee Include Common Area Maintenance,Trash
Tax ID 27-06 -0103.2100
Ownership Fee Simple
Acceptable Financing Conventional
Listing Terms Conventional
Financing Conventional
Read Less
Want to know what your home might be worth? Contact us for a FREE valuation!

Our team is ready to help you sell your home for the highest possible price ASAP

Bought with Sandra McAlaine • RE/MAX Main Line-Paoli

GET MORE INFORMATION





