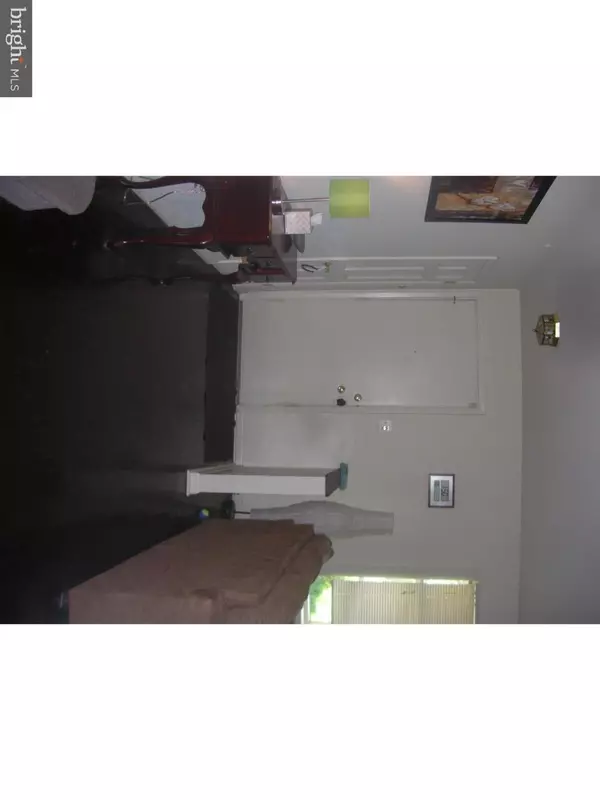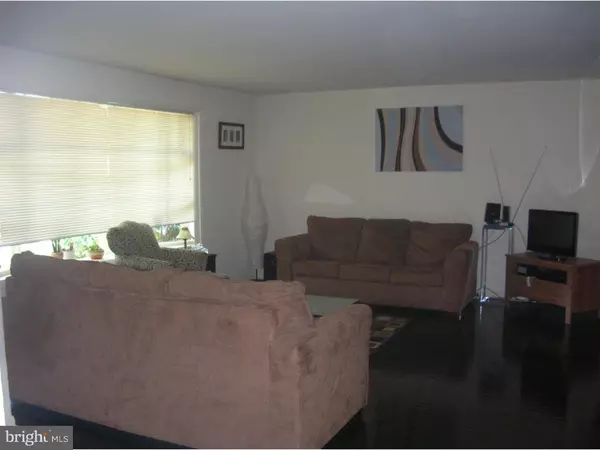$260,000
$280,000
7.1%For more information regarding the value of a property, please contact us for a free consultation.
41 S SPRING LN Phoenixville, PA 19460
4 Beds
3 Baths
2,689 SqFt
Key Details
Sold Price $260,000
Property Type Single Family Home
Sub Type Detached
Listing Status Sold
Purchase Type For Sale
Square Footage 2,689 sqft
Price per Sqft $96
Subdivision Hillside
MLS Listing ID 1003576519
Sold Date 09/29/16
Style Colonial
Bedrooms 4
Full Baths 2
Half Baths 1
HOA Y/N N
Abv Grd Liv Area 2,689
Originating Board TREND
Year Built 1961
Annual Tax Amount $6,048
Tax Year 2016
Lot Size 0.545 Acres
Acres 0.54
Lot Dimensions 0X0
Property Description
Great opportunity to update this 4 Bedroom, 2.1 Bath Multi-level Colonial, bring your creative design ideas and handyman skills to this 2,689 sq. ft home, situated on .54 acres in a beautiful matured community near Valley Forge National Park. This home offers spacious rooms throughout and includes a 2 car garage and fenced rear yard. The main level features entrance to the Living Room with painted hardwood floor and bow window,Formal Dining room with sliders that lead to a sun room with outside entry and kitchen with snack bar, gas cook-top and wall oven. The lower level boasts a large great room with brick wood burning fireplace, built-in bench seating a great room for entertaining or Game night. In addition, the lower level offers an office, powder room and laundry room with entry to the sun room. The second level consists of a MBR suite with MBA and stall shower, 2 nicely sized bedrooms and hall bath. The third level offers a large bedroom with walk-in closet and entry to a floored attic. This home is located off Rte. 23 and close to all major routes including, 422, 202, 76 and the Turnpike.
Location
State PA
County Chester
Area Schuylkill Twp (10327)
Zoning R2
Rooms
Other Rooms Living Room, Dining Room, Primary Bedroom, Bedroom 2, Bedroom 3, Kitchen, Family Room, Bedroom 1, Laundry, Other, Attic
Basement Full, Fully Finished
Interior
Interior Features Primary Bath(s), Ceiling Fan(s), Stall Shower, Breakfast Area
Hot Water Natural Gas
Heating Gas, Forced Air
Cooling Central A/C
Flooring Wood, Fully Carpeted, Vinyl
Fireplaces Number 1
Fireplaces Type Brick
Equipment Cooktop, Oven - Wall, Refrigerator
Fireplace Y
Appliance Cooktop, Oven - Wall, Refrigerator
Heat Source Natural Gas
Laundry Lower Floor
Exterior
Exterior Feature Breezeway
Garage Spaces 5.0
Utilities Available Cable TV
Water Access N
Roof Type Shingle
Accessibility None
Porch Breezeway
Attached Garage 2
Total Parking Spaces 5
Garage Y
Building
Lot Description Level, Sloping, Open, Front Yard, Rear Yard
Story 3+
Sewer Public Sewer
Water Public
Architectural Style Colonial
Level or Stories 3+
Additional Building Above Grade
New Construction N
Schools
Elementary Schools Phoenixville Area Kdg Center
Middle Schools Phoenixville Area
High Schools Phoenixville Area
School District Phoenixville Area
Others
Senior Community No
Tax ID 27-06G-0069
Ownership Fee Simple
Acceptable Financing Conventional
Listing Terms Conventional
Financing Conventional
Read Less
Want to know what your home might be worth? Contact us for a FREE valuation!

Our team is ready to help you sell your home for the highest possible price ASAP

Bought with Britta Pekofsky • Providence Realty Services Inc

GET MORE INFORMATION





