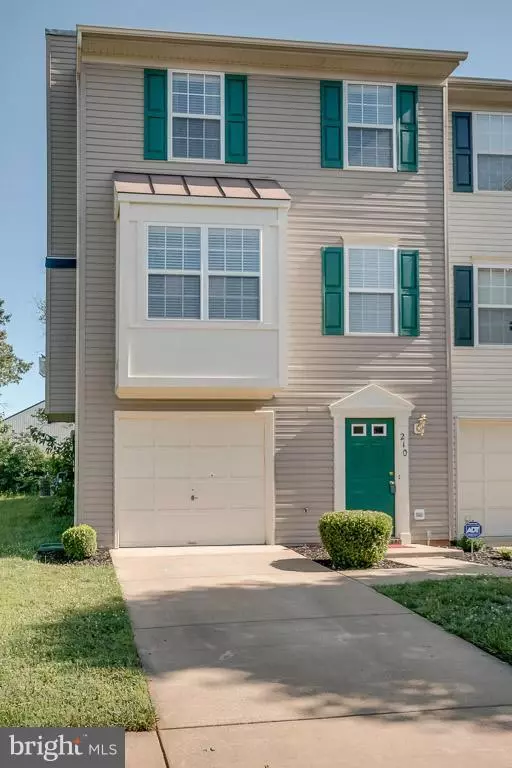$185,000
$189,900
2.6%For more information regarding the value of a property, please contact us for a free consultation.
210 REGINA LN Fredericksburg, VA 22405
2 Beds
2 Baths
1,708 SqFt
Key Details
Sold Price $185,000
Property Type Townhouse
Sub Type End of Row/Townhouse
Listing Status Sold
Purchase Type For Sale
Square Footage 1,708 sqft
Price per Sqft $108
Subdivision Charlestown Commons
MLS Listing ID 1000749115
Sold Date 07/31/15
Style Colonial
Bedrooms 2
Full Baths 1
Half Baths 1
HOA Fees $69/mo
HOA Y/N Y
Abv Grd Liv Area 1,708
Originating Board MRIS
Year Built 2003
Annual Tax Amount $1,713
Tax Year 2014
Lot Size 3,598 Sqft
Acres 0.08
Property Sub-Type End of Row/Townhouse
Property Description
Beautiful End unit. This Town Home has Lots of upgrades Newer Carpet and Appliances fresh paint warm colors New lights The kitchen has a large Island with extra cabinet storage. Gas Fireplace to take the chill off. 2 Master Suites and a Jetted tub. Family room on lower level gives that extra space to enjoy. Huge Deck great for cookouts. This home is Move In ready and at a Great price
Location
State VA
County Stafford
Zoning R2
Rooms
Basement Front Entrance, Partially Finished
Interior
Interior Features Combination Kitchen/Dining, Kitchen - Island, Floor Plan - Traditional
Hot Water Electric
Heating Forced Air
Cooling Central A/C
Fireplaces Number 1
Equipment Dishwasher, Disposal, Icemaker, Range Hood, Refrigerator, Stove
Fireplace Y
Appliance Dishwasher, Disposal, Icemaker, Range Hood, Refrigerator, Stove
Heat Source Natural Gas
Exterior
Parking Features Garage - Front Entry
Garage Spaces 1.0
Water Access N
Accessibility None
Attached Garage 1
Total Parking Spaces 1
Garage Y
Private Pool N
Building
Story 3+
Sewer Public Sewer
Water Public
Architectural Style Colonial
Level or Stories 3+
Additional Building Above Grade
New Construction N
Schools
Elementary Schools Conway
School District Stafford County Public Schools
Others
Senior Community No
Tax ID 54-FF-7- -183
Ownership Fee Simple
Special Listing Condition Standard
Read Less
Want to know what your home might be worth? Contact us for a FREE valuation!

Our team is ready to help you sell your home for the highest possible price ASAP

Bought with Cornel A Holder Jr. • Keller Williams Realty
GET MORE INFORMATION





