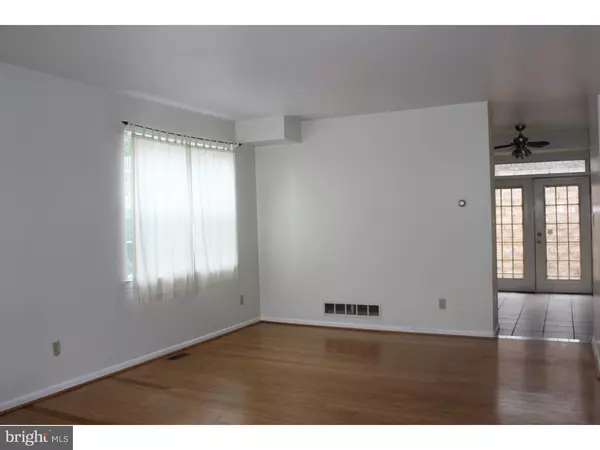$287,000
$289,500
0.9%For more information regarding the value of a property, please contact us for a free consultation.
6729 CINNAMON DR Philadelphia, PA 19128
4 Beds
3 Baths
1,920 SqFt
Key Details
Sold Price $287,000
Property Type Townhouse
Sub Type Interior Row/Townhouse
Listing Status Sold
Purchase Type For Sale
Square Footage 1,920 sqft
Price per Sqft $149
Subdivision Cinnamon Hill
MLS Listing ID 1003636359
Sold Date 01/27/17
Style Colonial
Bedrooms 4
Full Baths 2
Half Baths 1
HOA Fees $110/mo
HOA Y/N Y
Abv Grd Liv Area 1,920
Originating Board TREND
Year Built 1996
Annual Tax Amount $3,617
Tax Year 2016
Lot Size 2,278 Sqft
Acres 0.05
Lot Dimensions 33X69
Property Sub-Type Interior Row/Townhouse
Property Description
Welcome Home!!!! Desirable location in Cinnamon Hill. Well maintained END UNIT w/ PARKING***Foyer entrance, living & dining room combo, Bamboo wood floors. Spacious eat-in kitchen w/ breakfast area, ceramic tile floor, French Doors exit to back yard. The second floor features the master bedroom w/ private master bath & dual closets, two additional bedrooms share the second full bath. Bright & sunny loft awaits on the 3rd floor w/ skylight & closet. Basement for extra storage & laundry. 1-car garage plus driveway parking. NEWER heating and central air. Convenient to major roads, highways, shopping centers & restaurants. Close to Ivy Ridge Station & Main Street. Easy access to I-76, City Avenue, Kelly Drive. Schedule A Tour Today!!!
Location
State PA
County Philadelphia
Area 19128 (19128)
Zoning RSA3
Rooms
Other Rooms Living Room, Dining Room, Primary Bedroom, Bedroom 2, Bedroom 3, Kitchen, Family Room, Bedroom 1, Other
Basement Full, Outside Entrance
Interior
Interior Features Primary Bath(s), Butlers Pantry, Skylight(s), Ceiling Fan(s), Stall Shower, Kitchen - Eat-In
Hot Water Natural Gas
Heating Gas
Cooling Central A/C
Flooring Wood, Fully Carpeted, Tile/Brick
Equipment Oven - Self Cleaning, Disposal
Fireplace N
Appliance Oven - Self Cleaning, Disposal
Heat Source Natural Gas
Laundry Basement
Exterior
Exterior Feature Porch(es)
Parking Features Garage Door Opener
Garage Spaces 3.0
Utilities Available Cable TV
Water Access N
Accessibility None
Porch Porch(es)
Attached Garage 1
Total Parking Spaces 3
Garage Y
Building
Lot Description Rear Yard, SideYard(s)
Story 3+
Sewer Public Sewer
Water Public
Architectural Style Colonial
Level or Stories 3+
Additional Building Above Grade
New Construction N
Schools
School District The School District Of Philadelphia
Others
Senior Community No
Tax ID 212473743
Ownership Fee Simple
Security Features Security System
Read Less
Want to know what your home might be worth? Contact us for a FREE valuation!

Our team is ready to help you sell your home for the highest possible price ASAP

Bought with Michelle Wysinski-Magee • Keller Williams Real Estate-Blue Bell
GET MORE INFORMATION





