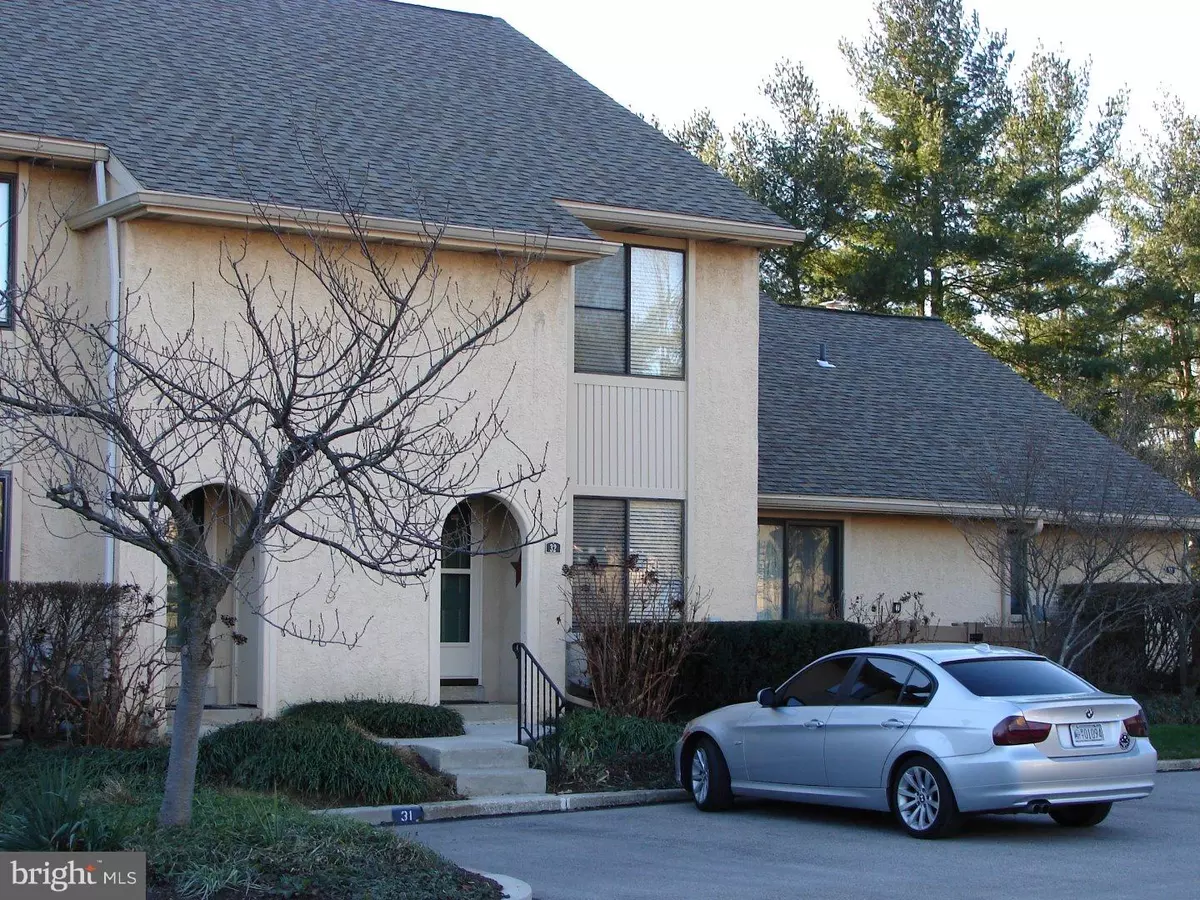$295,000
$299,900
1.6%For more information regarding the value of a property, please contact us for a free consultation.
731 WYNNEWOOD RD #32 Ardmore, PA 19003
3 Beds
3 Baths
1,748 SqFt
Key Details
Sold Price $295,000
Property Type Townhouse
Sub Type Interior Row/Townhouse
Listing Status Sold
Purchase Type For Sale
Square Footage 1,748 sqft
Price per Sqft $168
Subdivision Walnut Hill
MLS Listing ID 1003911371
Sold Date 03/10/16
Style Contemporary
Bedrooms 3
Full Baths 2
Half Baths 1
HOA Fees $413/mo
HOA Y/N N
Abv Grd Liv Area 1,748
Originating Board TREND
Year Built 1983
Annual Tax Amount $6,549
Tax Year 2016
Lot Dimensions COMMON
Property Description
This beautifully updated 3 bedroom 2.5 bath townhouse of Ardmore's "Walnut Hill" development provides convenient easy condo living where all of the exterior maintenance is taken care of. This turn-key home is the largest style of the complex and has had many recent updates including a new 2013 roof & sky lights, new 2014 heater & central air, new 2014 deck & more. Enter onto the tiled entry with a double coat closet & main floor powder room. The newly updated true eat-in kitchen offers all newer SS appliances; refrigerator, stove & dishwasher, the freshly painted kitchen has ample cabinetry for storage and plenty of room for your kitchen table. You'll find a great open floor plan for the living room and fireside dining area with large slider doors to the new wood deck which lets the sun shine in with wonderful natural light or use the fabulous custom blinds to filter. This is a main floor that is meant for entertaining or just kicking back to relax. The Second floor offers a spacious master bedroom complete with a walk-in closet with a bonus 2nd closet and a fabulous enlarged master bath with stall shower & lots of cabinetry, there is a sizeable 2nd bedroom with good closet space and direct access to the hall bath, the 2nd floor laundry closet with the newer washer & dryer completes this floor. The third floor has a cool loft style 3rd bedroom/office with two new sky lights and double closet. The living space continues into the expansive finished walk-out basement (approx. 250 finished Sq Ft) with wall to wall carpeting & slider doors with custom blinds. Other amenities include a large bsmt storage room, Central Air, assigned parking, meticulously maintained landscaping & conveniently located near Suburban Square, shops, eateries, train, public transportation, major routes & it's a short commute to Center City!
Location
State PA
County Delaware
Area Haverford Twp (10422)
Zoning RESID
Rooms
Other Rooms Living Room, Primary Bedroom, Bedroom 2, Kitchen, Family Room, Bedroom 1, Other
Basement Full, Outside Entrance, Fully Finished
Interior
Interior Features Primary Bath(s), Skylight(s), Ceiling Fan(s), Stall Shower, Kitchen - Eat-In
Hot Water Electric
Heating Heat Pump - Electric BackUp, Forced Air
Cooling Central A/C
Flooring Wood, Fully Carpeted, Tile/Brick
Fireplaces Number 1
Fireplaces Type Brick
Equipment Oven - Self Cleaning, Dishwasher
Fireplace Y
Appliance Oven - Self Cleaning, Dishwasher
Laundry Upper Floor
Exterior
Exterior Feature Deck(s)
Utilities Available Cable TV
Water Access N
Accessibility None
Porch Deck(s)
Garage N
Building
Story 3+
Sewer Public Sewer
Water Public
Architectural Style Contemporary
Level or Stories 3+
Additional Building Above Grade
New Construction N
Schools
Elementary Schools Chestnutwold
Middle Schools Haverford
High Schools Haverford Senior
School District Haverford Township
Others
HOA Fee Include Common Area Maintenance,Ext Bldg Maint,Lawn Maintenance,Snow Removal,Trash
Tax ID 22-06-02029-33
Ownership Condominium
Acceptable Financing Conventional
Listing Terms Conventional
Financing Conventional
Read Less
Want to know what your home might be worth? Contact us for a FREE valuation!

Our team is ready to help you sell your home for the highest possible price ASAP

Bought with Patrick J Clark • Long & Foster Real Estate, Inc.
GET MORE INFORMATION





