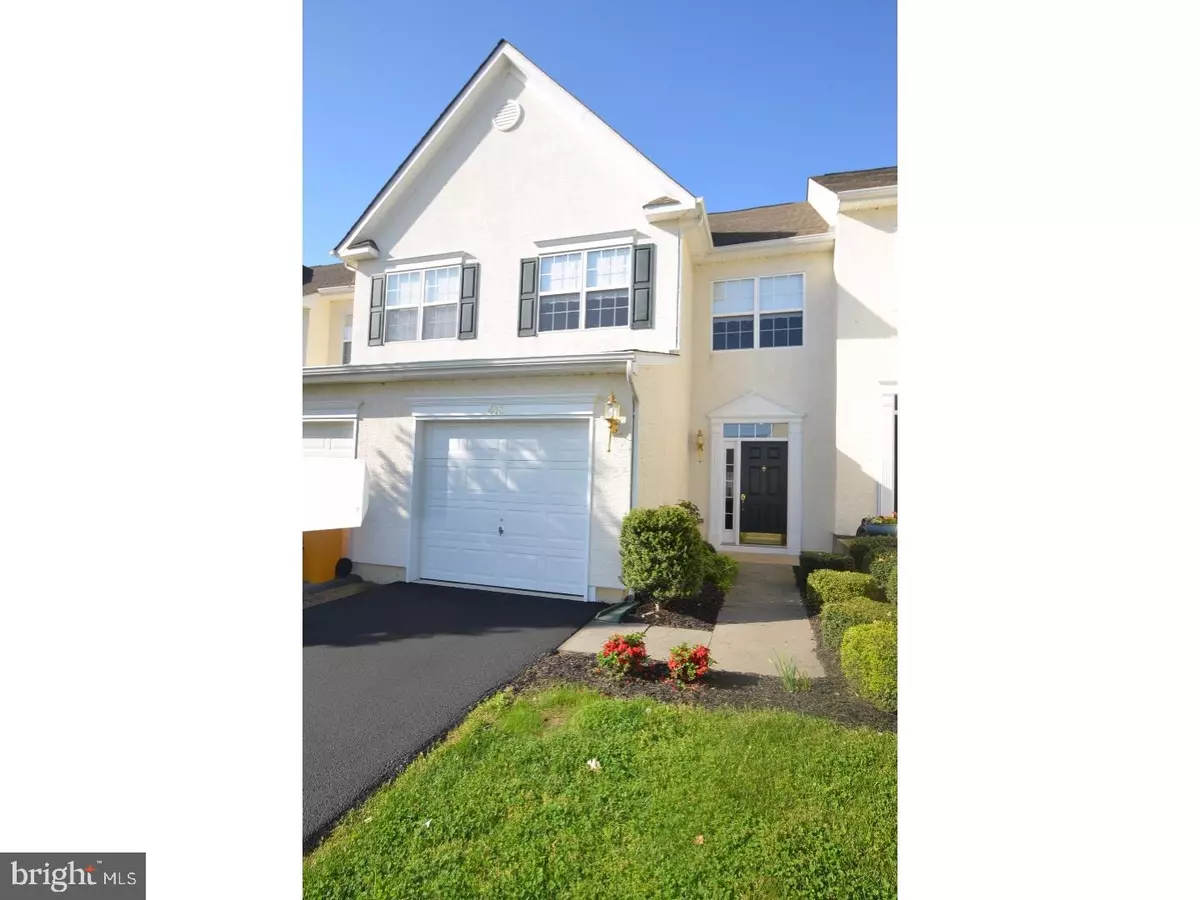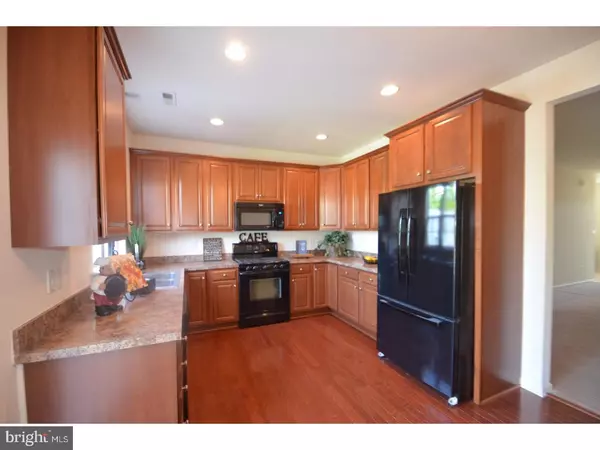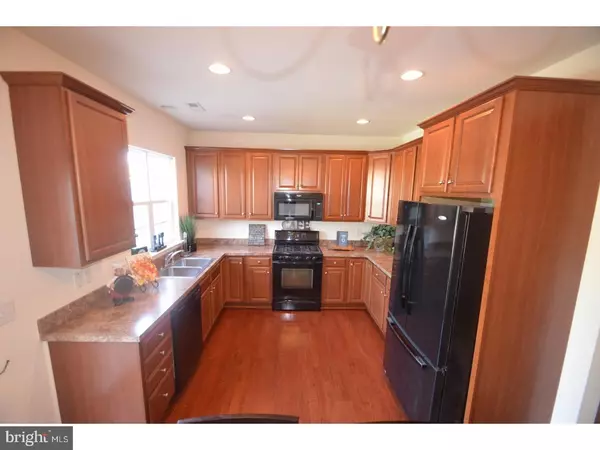$215,000
$215,000
For more information regarding the value of a property, please contact us for a free consultation.
413 WILMORE DR Middletown, DE 19709
2 Beds
3 Baths
1,650 SqFt
Key Details
Sold Price $215,000
Property Type Townhouse
Sub Type Interior Row/Townhouse
Listing Status Sold
Purchase Type For Sale
Square Footage 1,650 sqft
Price per Sqft $130
Subdivision Willow Grove Mill
MLS Listing ID 1000323621
Sold Date 11/28/17
Style Contemporary
Bedrooms 2
Full Baths 2
Half Baths 1
HOA Fees $4/ann
HOA Y/N Y
Abv Grd Liv Area 1,650
Originating Board TREND
Year Built 2008
Annual Tax Amount $1,873
Tax Year 2016
Lot Size 2,614 Sqft
Acres 0.06
Lot Dimensions 0X0
Property Description
STUCCO TESTING HAS BEEN DONE AND THERE WERE NO PROBLEMS FOUND! So put your mind at ease and come see this amazing home located in the highly desirable neighborhood of Willow Grove Mill and in the award winning Appoquinimink School District. All the updates have been done for you so just pack your bags and move right in! This home has Fresh paint and new floors in the Foyer and Kitchen. The Kitchen features gorgeous cherry cabinets, Engineered Hardwood Floors, an abundance of counter space, an eat in area and sliding glass doors. The Living Room is very generous in size and is open to the Kitchen. Upstairs you will find a very generous size Master Bedroom with a walk in closet. The Master Bathroom features his a her vanities and a separate shower. There is also another generous size bedroom with its own bath on this level. The Laundry Room is conveniently located on the 2nd floor as well. Outside the home you will find a freshly paved driveway, a gorgeous patio area, freshly landscaped beds, a fenced yard and so much more. All of this and located very conveniently to major roads, shopping and restaurants. Make your appointment to see this home today. You will be glad you did!
Location
State DE
County New Castle
Area South Of The Canal (30907)
Zoning 23R-3
Rooms
Other Rooms Living Room, Primary Bedroom, Kitchen, Foyer, Breakfast Room, Bedroom 1, Loft, Other
Interior
Interior Features Dining Area
Hot Water Natural Gas
Heating Forced Air
Cooling Central A/C
Fireplace N
Heat Source Natural Gas
Laundry Upper Floor
Exterior
Garage Spaces 2.0
Water Access N
Accessibility None
Attached Garage 1
Total Parking Spaces 2
Garage Y
Building
Story 2
Sewer Public Sewer
Water Public
Architectural Style Contemporary
Level or Stories 2
Additional Building Above Grade
New Construction N
Schools
School District Appoquinimink
Others
Senior Community No
Tax ID 23-033.00-100
Ownership Fee Simple
Read Less
Want to know what your home might be worth? Contact us for a FREE valuation!

Our team is ready to help you sell your home for the highest possible price ASAP

Bought with Wendy G Holcomb • Long & Foster Real Estate, Inc.

GET MORE INFORMATION





