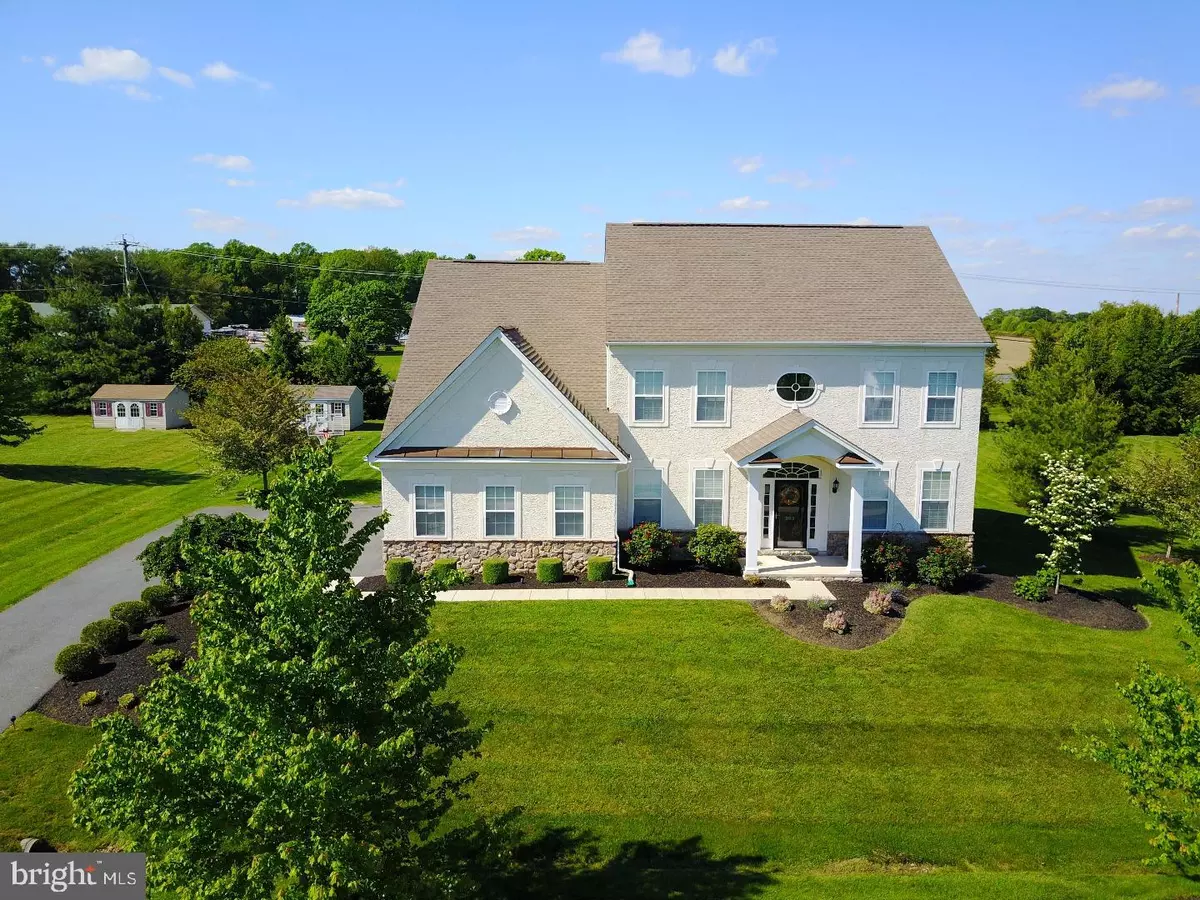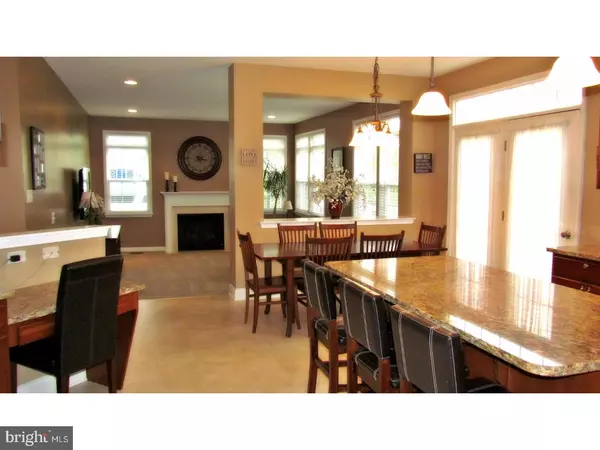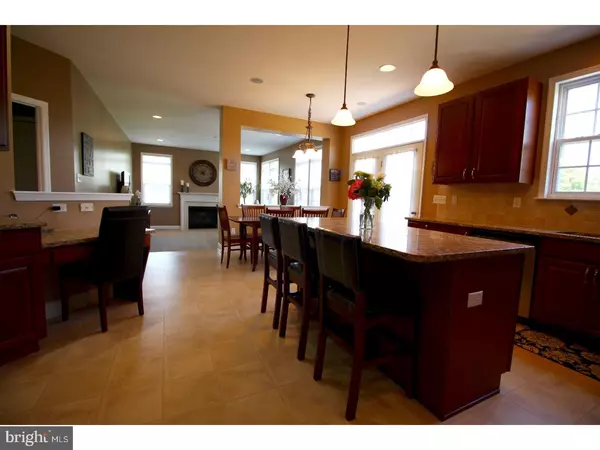$420,000
$429,900
2.3%For more information regarding the value of a property, please contact us for a free consultation.
303 GLENSHANE PASS Bear, DE 19701
4 Beds
4 Baths
3,963 SqFt
Key Details
Sold Price $420,000
Property Type Single Family Home
Sub Type Detached
Listing Status Sold
Purchase Type For Sale
Square Footage 3,963 sqft
Price per Sqft $105
Subdivision Antrim
MLS Listing ID 1000323659
Sold Date 11/10/17
Style Colonial
Bedrooms 4
Full Baths 3
Half Baths 1
HOA Fees $26/ann
HOA Y/N Y
Abv Grd Liv Area 2,975
Originating Board TREND
Year Built 2004
Annual Tax Amount $2,988
Tax Year 2016
Lot Size 0.750 Acres
Acres 0.75
Property Description
Enter the grand two-story foyer with gleaming hardwood floors and custom painting throughout. This foyer leads to the light filled Living and Dining rooms to the right with crown and applied moldings/trim. The custom upgraded kitchen includes granite countertops, stainless appliances with gas cooking, desk area, breakfast room open to adjacent laundry/mud room and the step down family room w/ gas fireplace. Round off the first level with a bonus room which can be used as a den or office. The second level is complete with a spacious master suite with two walk-in closets, and a master bath with soaking tub, separate shower, double vanity and tile floor. Three additional bedrooms and main bath complete the second level. The best is yet to come when you take the steps down to the magnificently finished basement that features include a 5th bedroom, another full bath and a gathering/party room like no other. High end granite and lighting with additional ceiling height, that give the level the same feel as all the others. To top it off the basement has french door walkout. Other interior features include a custom speaker package with individual room controls, custom window blinds, two car garage and trex deck. Custom paint throughout, Meticulous landscaping and a back yard that is set up perfect, for the next owner to add anything from a play set to a beautiful pool escape. Add this to your tour today it is well taken care and pride of ownership is obvious throughout! MOTIVATED SELLERS have already purchased another home.
Location
State DE
County New Castle
Area Newark/Glasgow (30905)
Zoning S
Rooms
Other Rooms Living Room, Dining Room, Primary Bedroom, Bedroom 2, Bedroom 3, Bedroom 5, Kitchen, Family Room, Basement, Bedroom 1, Laundry, Other, Office
Basement Full, Outside Entrance, Fully Finished
Interior
Interior Features Kitchen - Eat-In
Hot Water Natural Gas
Heating Forced Air
Cooling Central A/C
Fireplaces Number 1
Fireplace Y
Heat Source Natural Gas
Laundry Main Floor
Exterior
Garage Spaces 5.0
Water Access N
Accessibility None
Attached Garage 2
Total Parking Spaces 5
Garage Y
Building
Story 2
Sewer On Site Septic
Water Public
Architectural Style Colonial
Level or Stories 2
Additional Building Above Grade, Below Grade
New Construction N
Schools
Middle Schools Gunning Bedford
High Schools William Penn
School District Colonial
Others
Senior Community No
Tax ID 12-027.00-038
Ownership Fee Simple
Read Less
Want to know what your home might be worth? Contact us for a FREE valuation!

Our team is ready to help you sell your home for the highest possible price ASAP

Bought with Stephen Freebery • Empower Real Estate, LLC

GET MORE INFORMATION





