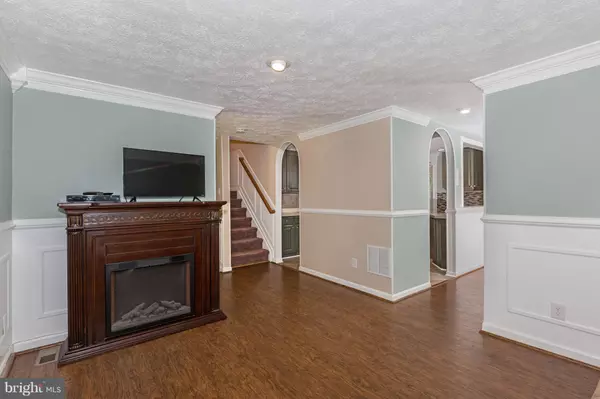$357,000
$359,500
0.7%For more information regarding the value of a property, please contact us for a free consultation.
7099 MACBETH WAY Sykesville, MD 21784
4 Beds
2 Baths
0.26 Acres Lot
Key Details
Sold Price $357,000
Property Type Single Family Home
Sub Type Detached
Listing Status Sold
Purchase Type For Sale
Subdivision Clipper Hill Estates
MLS Listing ID 1000081679
Sold Date 10/17/17
Style Bi-level
Bedrooms 4
Full Baths 2
HOA Fees $9/ann
HOA Y/N Y
Originating Board MRIS
Year Built 1979
Annual Tax Amount $3,167
Tax Year 2016
Lot Size 0.262 Acres
Acres 0.26
Property Description
Beautiful 4 bedroom/2 full bath home in desirable neighborhood! This home shows well with manicured landscaping, updated kitchen,bathrooms, floors,fresh paint and much more. There is plenty of storage in the large insulated 2 car garage with attic access and crawl space.You will love the 16x12 sunroom that looks out at the fenced in back yard.Schedule a showing today. This one won't last!
Location
State MD
County Carroll
Rooms
Basement Connecting Stairway, Outside Entrance, Rear Entrance, Side Entrance, Partially Finished, Windows, Improved
Interior
Interior Features Breakfast Area, Combination Kitchen/Dining, Crown Moldings, Floor Plan - Traditional
Hot Water Electric
Heating Heat Pump(s)
Cooling Central A/C
Equipment Dishwasher, Disposal, Dryer, Water Heater, Washer, Refrigerator, Oven/Range - Electric
Fireplace N
Appliance Dishwasher, Disposal, Dryer, Water Heater, Washer, Refrigerator, Oven/Range - Electric
Heat Source Electric
Exterior
Exterior Feature Deck(s)
Parking Features Garage Door Opener
Garage Spaces 2.0
Fence Rear, Privacy
Pool Above Ground
Water Access N
Roof Type Asphalt
Accessibility None
Porch Deck(s)
Attached Garage 2
Total Parking Spaces 2
Garage Y
Private Pool Y
Building
Story 3+
Sewer Public Sewer
Water Public
Architectural Style Bi-level
Level or Stories 3+
Structure Type Dry Wall
New Construction N
Schools
Elementary Schools Carrolltowne
High Schools Liberty
School District Carroll County Public Schools
Others
Senior Community No
Tax ID 0705034027
Ownership Fee Simple
Special Listing Condition Standard
Read Less
Want to know what your home might be worth? Contact us for a FREE valuation!

Our team is ready to help you sell your home for the highest possible price ASAP

Bought with Kathryn Baker • Long & Foster Real Estate, Inc.
GET MORE INFORMATION





