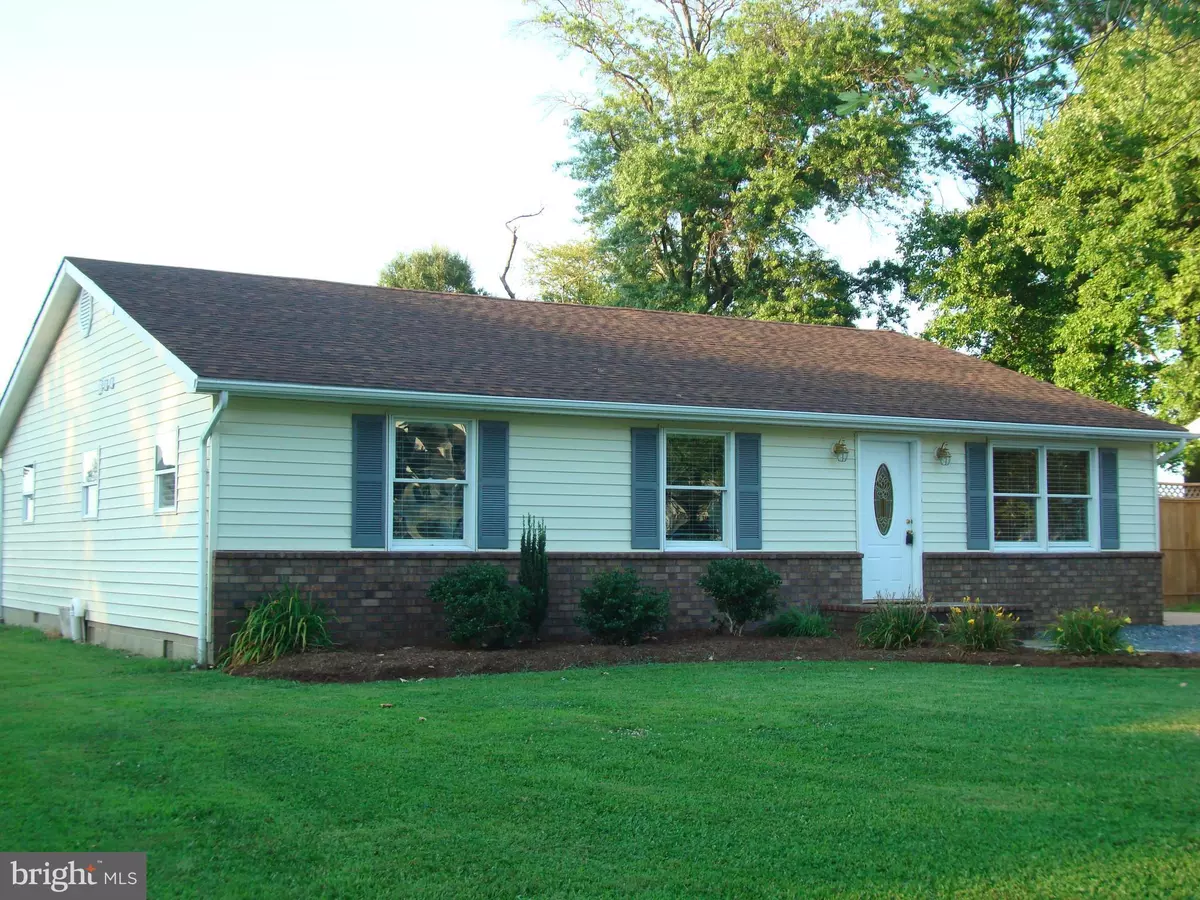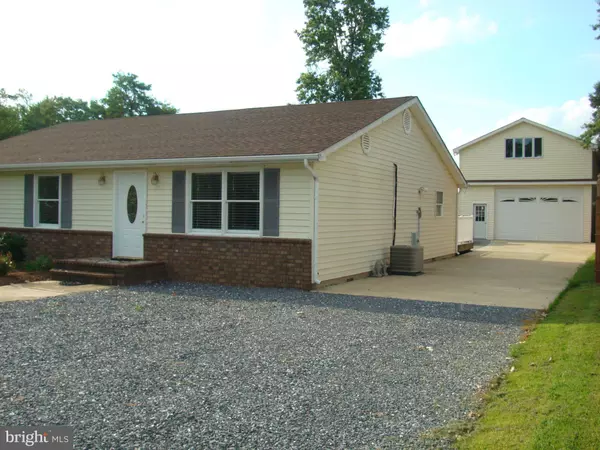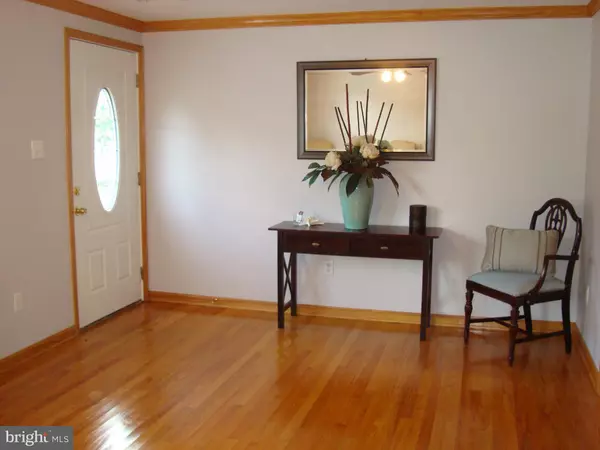$380,000
$389,900
2.5%For more information regarding the value of a property, please contact us for a free consultation.
944 MONROE MANOR RD Stevensville, MD 21666
4 Beds
3 Baths
1,760 SqFt
Key Details
Sold Price $380,000
Property Type Single Family Home
Sub Type Detached
Listing Status Sold
Purchase Type For Sale
Square Footage 1,760 sqft
Price per Sqft $215
Subdivision Cloverfields
MLS Listing ID 1000150395
Sold Date 09/28/17
Style Ranch/Rambler
Bedrooms 4
Full Baths 2
Half Baths 1
HOA Fees $13/ann
HOA Y/N Y
Abv Grd Liv Area 1,760
Originating Board MRIS
Year Built 1978
Annual Tax Amount $2,642
Tax Year 2016
Lot Size 0.344 Acres
Acres 0.34
Property Description
HURRY!! Way bigger than it looks! You will love the space this renovated Ranch has to offer. One of the nicest homes in this water front community! NO carpet! Hardwood and ceramic floors thru out. Spacious bedrooms, TWO master bedrooms featuring a private master wing! FL W&D, updtd kitchen and baths! Huge composite deck and humongous 2000 s.f. garage with unfin. living space above w/elec+RI plum
Location
State MD
County Queen Annes
Zoning NC-15
Rooms
Other Rooms Living Room, Primary Bedroom, Bedroom 3, Bedroom 4, Kitchen, Family Room
Main Level Bedrooms 4
Interior
Interior Features Combination Kitchen/Dining, Primary Bath(s), Crown Moldings, Floor Plan - Open
Hot Water Electric
Heating Heat Pump(s)
Cooling Heat Pump(s)
Equipment Dishwasher, Dryer - Front Loading, Exhaust Fan, Microwave, Oven - Self Cleaning, Oven/Range - Electric, Washer - Front Loading, Water Heater
Fireplace N
Appliance Dishwasher, Dryer - Front Loading, Exhaust Fan, Microwave, Oven - Self Cleaning, Oven/Range - Electric, Washer - Front Loading, Water Heater
Heat Source Electric
Exterior
Parking Features Garage Door Opener
Garage Spaces 4.0
Amenities Available Basketball Courts, Beach, Boat Ramp, Boat Dock/Slip, Common Grounds, Picnic Area, Pool - Outdoor, Swimming Pool, Tot Lots/Playground
Waterfront Description Boat/Launch Ramp,Sandy Beach
Water Access Y
Accessibility None
Total Parking Spaces 4
Garage Y
Private Pool N
Building
Story 1
Sewer Public Sewer
Water Public
Architectural Style Ranch/Rambler
Level or Stories 1
Additional Building Above Grade
New Construction N
Schools
Middle Schools Stevensville
High Schools Kent Island
School District Queen Anne'S County Public Schools
Others
Senior Community No
Tax ID 1804003292
Ownership Fee Simple
Special Listing Condition Standard
Read Less
Want to know what your home might be worth? Contact us for a FREE valuation!

Our team is ready to help you sell your home for the highest possible price ASAP

Bought with Sarah Mattingly • Cummings & Co. Realtors

GET MORE INFORMATION





